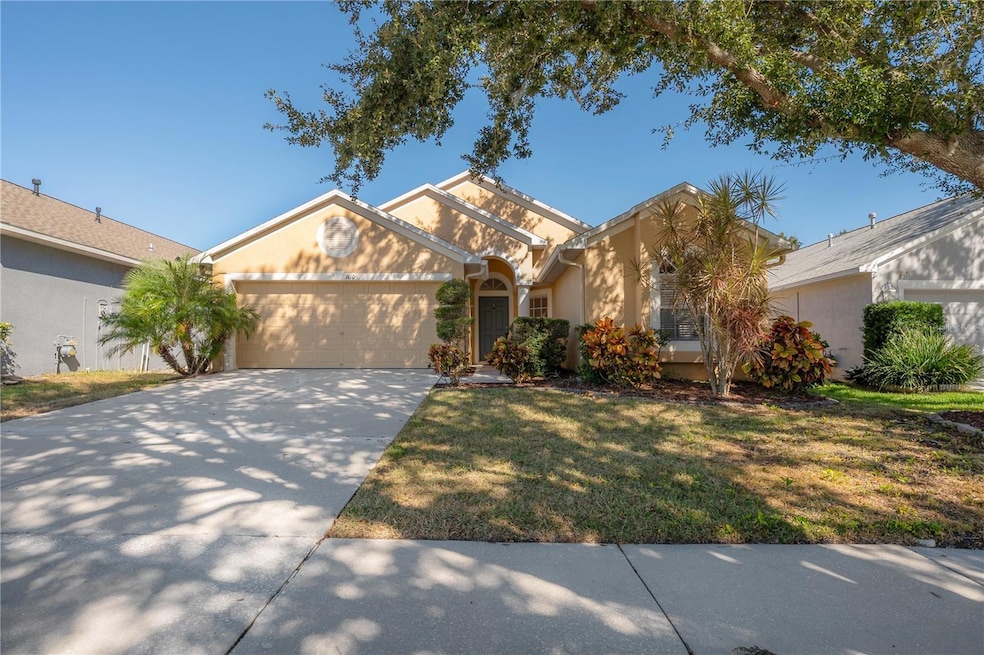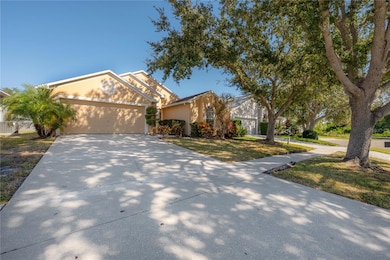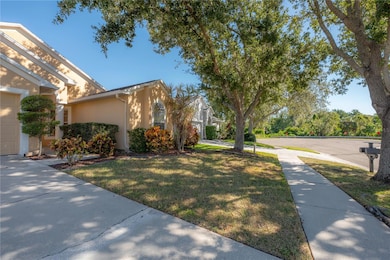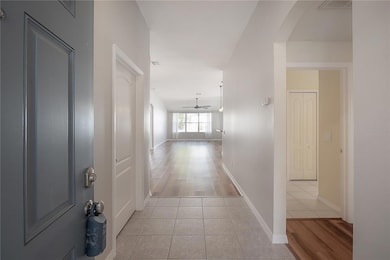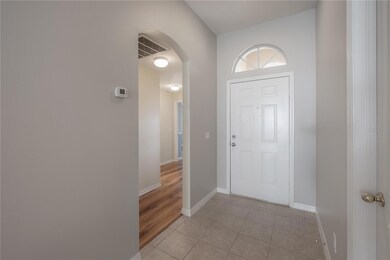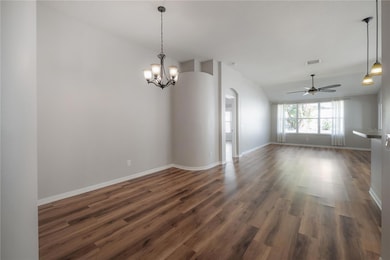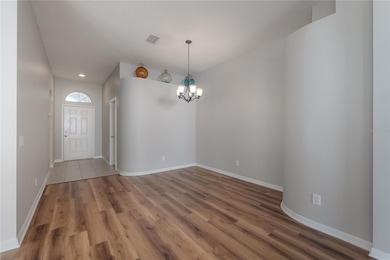1410 Saddle Gold Ct Brandon, FL 33511
Highlights
- Gated Community
- Open Floorplan
- Bonus Room
- Riverview High School Rated A-
- Cathedral Ceiling
- Sun or Florida Room
About This Home
Welcome to Bloomingdale Trails, a beautifully maintained 24-hour gated community offering comfort, convenience, and privacy. This spacious and well-kept home features 1,888 square feet of living space with three bedrooms, two bathrooms, bonus room/den/office/flex space, and a two-car garage. The open, split floor plan includes a great room and kitchen combination with cathedral ceilings, creating a bright and inviting atmosphere that’s perfect for both relaxing and entertaining. Located just four homes from the end of a quiet cul-de-sac, this home provides exceptional privacy. The kitchen is fully equipped with a gas range, dishwasher, refrigerator, microwave, and all the conveniences you need. A finished sunroom off the kitchen provides additional flexible space that can serve as a home office, playroom, or workout area. The separate laundry room includes a washer and dryer, and the two-car garage is fitted with an automatic door opener for added ease. The large master suite offers his-and-hers walk-in closets with custom shelving, while the master bathroom features a soaking tub and separate shower. Step outside to a fenced backyard with a patio off the sunroom—ideal for enjoying quiet mornings or evening gatherings outdoors. Residents of Bloomingdale Trails enjoy the security of gated access and a family-friendly environment, including a recently upgraded children’s play area with new equipment. Lawn service and HOA fees are included in the monthly rent of $2,195. Tenants are responsible for water, electric, gas, and cable. This home is available for non-smokers only. NO FLOOD, ZONE X. GREAT SCHOOLS DISTRICT and near BELL SHOALS ACADEMY. CLICK LINK TO VIEW VIDEO Move In Amount
$80.00 Application fee ( per adult over 18)
$150.00 Admin Fee
$2195.00 First Month Rent
$2195.00 Security Deposit
$250.00 Pet Fee ( per pet limit 2 Dogs Only no Cats) Under 25 lbs. - Owner will approve
Extra Deposit may be required Qualifications:
Income 3 x rent
Credit score 650+
Positive Rental History - NO Evictions
Listing Agent
TAMPA BAY REALTY & INVESTMENT GROUP Brokerage Phone: 813-380-0191 License #3066789 Listed on: 11/11/2025
Home Details
Home Type
- Single Family
Est. Annual Taxes
- $5,461
Year Built
- Built in 2001
Lot Details
- 5,600 Sq Ft Lot
- Lot Dimensions are 50x112
- Cul-De-Sac
- Back Yard Fenced
- Landscaped
- Irrigation Equipment
Parking
- 2 Car Attached Garage
- Garage Door Opener
- Driveway
Interior Spaces
- 1,888 Sq Ft Home
- 1-Story Property
- Open Floorplan
- Cathedral Ceiling
- Ceiling Fan
- Blinds
- Family Room Off Kitchen
- Den
- Bonus Room
- Sun or Florida Room
- Inside Utility
- Fire and Smoke Detector
Kitchen
- Eat-In Kitchen
- Range
- Microwave
- Dishwasher
- Disposal
Flooring
- Laminate
- Ceramic Tile
Bedrooms and Bathrooms
- 3 Bedrooms
- 2 Full Bathrooms
- Soaking Tub
Laundry
- Laundry Room
- Dryer
- Washer
Outdoor Features
- Rain Gutters
- Private Mailbox
Schools
- Symmes Elementary School
- Giunta Middle School
- Riverview High School
Utilities
- Central Air
- Heating System Uses Natural Gas
- Natural Gas Connected
Listing and Financial Details
- Residential Lease
- Security Deposit $2,195
- Property Available on 11/11/25
- The owner pays for grounds care
- $80 Application Fee
- Assessor Parcel Number U-10-30-20-5GE-00000B-00026.0
Community Details
Overview
- No Home Owners Association
- Bloomingdale Trails Subdivision
Recreation
- Community Playground
Pet Policy
- Pet Size Limit
- 2 Pets Allowed
- $250 Pet Fee
- Dogs Allowed
- Breed Restrictions
- Small pets allowed
Security
- Gated Community
Map
Source: Stellar MLS
MLS Number: TB8447289
APN: U-10-30-20-5GE-00000B-00026.0
- 1419 Trail Boss Ln
- 3519 Gray Whetstone St
- 1022 Greenbriar Dr
- 1408 Moss Laden Ct
- 3321 Laurel View Dr Unit 4
- 1404 Big Oak Ct
- 1811 Amberwood Dr
- 1843 Amberwood Dr
- 1008 Hallwood Loop
- 1803 Amberwood Dr
- 1407 Andrea Ct
- 3617 Coppertree Cir
- 5906 Erhardt Dr
- 1969 Amberwood Dr Unit Lot 041
- 1961 Amberwood Dr
- 1901 Amberwood Dr
- 1953 Amberwood Dr
- 3513 Woodcrest Dr
- 3517 Woodcrest Dr
- 1977 Amberwood Dr Unit Lot 112
- 1417 Bloomingdale Trails Blvd
- 3508 Westfield Dr
- 3385 Creekridge Rd
- 5901 Erhardt Dr
- 804 Greenbriar Dr
- 1002 Creekridge Rd
- 3738 Coppertree Cir
- 3816 Vignoble Ln
- 3809 Pinedale St
- 205 Donatello Dr
- 3005 S Kings Ave
- 203 Donatello Dr
- 1654 Wakefield Dr
- 11300 Enfield Manor Way
- 1722 Wakefield Dr
- 5814 Stockport St
- 741 Providence Trace Cir
- 6222 Hadley Commons Dr
- 11124 Great Neck Rd
- 1411 Forsyth Way
