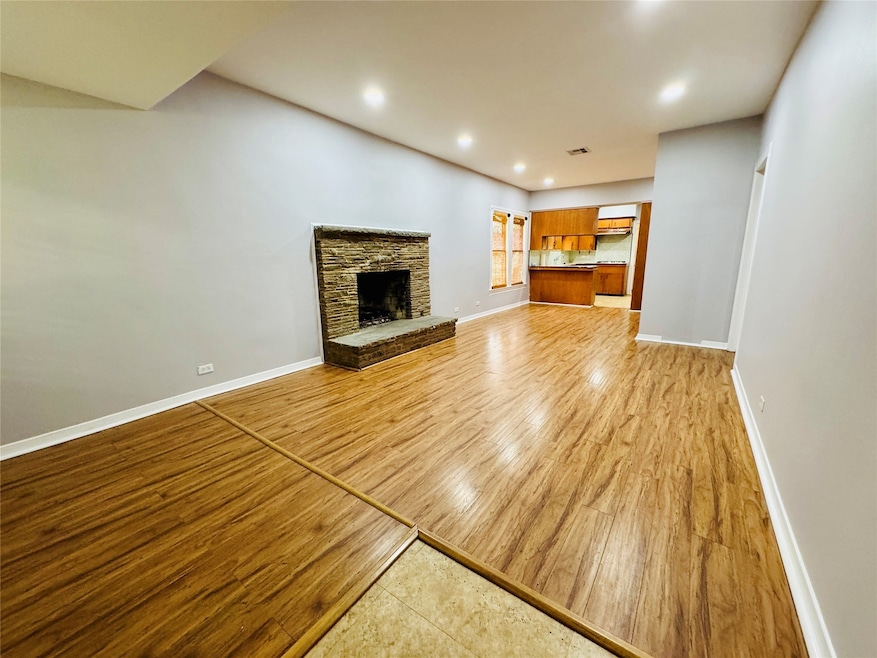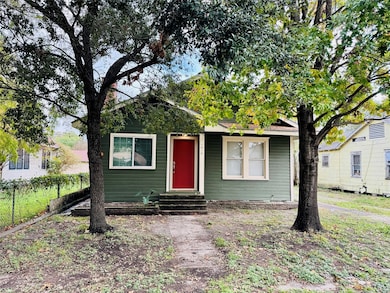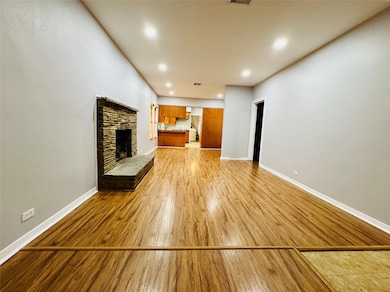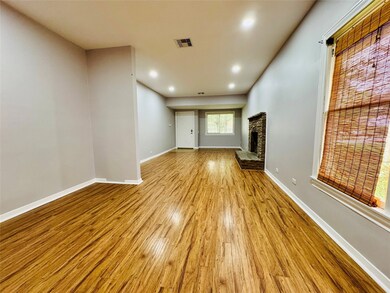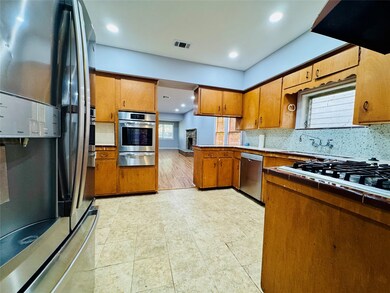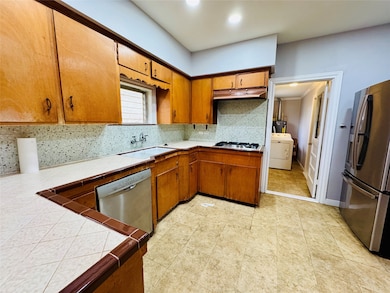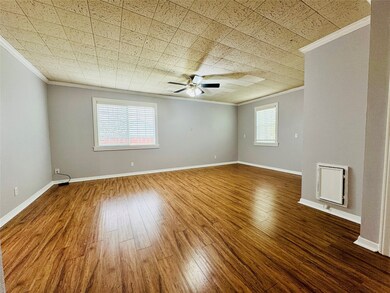
1410 Walton St Houston, TX 77009
Greater Heights NeighborhoodEstimated payment $2,881/month
Highlights
- Deck
- 2 Car Detached Garage
- Patio
- Traditional Architecture
- <<tubWithShowerToken>>
- Central Heating and Cooling System
About This Home
Discover the potential in this 3-bedroom, 2-bath home located in the coveted Greater Heights area! With a functional layout and spacious lot, this property is perfect for customizing your dream space—whether through thoughtful updates, expansion, or creative landscaping. Incredible location close to area shops, restaurants, bike trails, parks, and schools, with easy access to major thoroughfares. Enjoy the charm of the Heights paired with the convenience of urban living. Whether you're a seasoned renovator or a first-time buyer with vision, this is your chance to create something special in one of Houston’s most vibrant neighborhoods. Don’t miss this rare investment opportunity—schedule your showing today!
Home Details
Home Type
- Single Family
Est. Annual Taxes
- $5,382
Year Built
- Built in 1930
Lot Details
- 5,000 Sq Ft Lot
- West Facing Home
- Back Yard Fenced
Parking
- 2 Car Detached Garage
Home Design
- Traditional Architecture
- Pillar, Post or Pier Foundation
- Composition Roof
- Wood Siding
Interior Spaces
- 1,381 Sq Ft Home
- 1-Story Property
- Ceiling Fan
- Wood Burning Fireplace
- Gas Fireplace
- Combination Dining and Living Room
- Utility Room
Kitchen
- Gas Oven
- Gas Cooktop
- Dishwasher
- Disposal
Bedrooms and Bathrooms
- 3 Bedrooms
- 2 Full Bathrooms
- <<tubWithShowerToken>>
Laundry
- Dryer
- Washer
Eco-Friendly Details
- Energy-Efficient Insulation
Outdoor Features
- Deck
- Patio
Schools
- Jefferson Elementary School
- Hamilton Middle School
- Heights High School
Utilities
- Central Heating and Cooling System
- Heating System Uses Gas
Community Details
- Brooke Smith Subdivision
Map
Home Values in the Area
Average Home Value in this Area
Tax History
| Year | Tax Paid | Tax Assessment Tax Assessment Total Assessment is a certain percentage of the fair market value that is determined by local assessors to be the total taxable value of land and additions on the property. | Land | Improvement |
|---|---|---|---|---|
| 2024 | $6,707 | $327,784 | $300,000 | $27,784 |
| 2023 | $6,707 | $267,130 | $250,000 | $17,130 |
| 2022 | $6,262 | $284,378 | $250,000 | $34,378 |
| 2021 | $6,550 | $281,021 | $250,000 | $31,021 |
| 2020 | $6,365 | $262,853 | $235,000 | $27,853 |
| 2019 | $6,673 | $263,690 | $235,000 | $28,690 |
| 2018 | $6,429 | $254,079 | $225,000 | $29,079 |
| 2017 | $6,425 | $254,079 | $225,000 | $29,079 |
| 2016 | $5,859 | $231,712 | $200,000 | $31,712 |
| 2015 | -- | $202,000 | $175,000 | $27,000 |
| 2014 | -- | $153,846 | $125,000 | $28,846 |
Property History
| Date | Event | Price | Change | Sq Ft Price |
|---|---|---|---|---|
| 05/31/2025 05/31/25 | For Sale | $439,000 | -- | $318 / Sq Ft |
Purchase History
| Date | Type | Sale Price | Title Company |
|---|---|---|---|
| Vendors Lien | -- | Startex Title Company | |
| Special Warranty Deed | -- | None Available |
Mortgage History
| Date | Status | Loan Amount | Loan Type |
|---|---|---|---|
| Open | $85,550 | New Conventional | |
| Closed | $83,600 | Purchase Money Mortgage |
Similar Homes in Houston, TX
Source: Houston Association of REALTORS®
MLS Number: 50076391
APN: 0331330950002
- 1626 Enid St
- 1311 Walton St
- 1511 Cordell St
- 1412 Northwood St
- 1506 Cordell St
- 1609 Tabor St
- 710 Louise St
- 1201 Walton St
- 1620 Northwood St
- 1213 Northwood St
- 1639 Walton St
- 1207 Archer St
- 1109 Walton St
- 1808 Northwood St Unit A
- 1202 Archer St
- 1638 Tabor St
- 1805 Emir St Unit D
- 1805 Emir St
- 1805 Emir Street Units K L M N O
- 1405 Walton St
- 1407 Tabor St
- 508 Louise St
- 1106 Tarver St Unit Tarver Apartments
- 1617 Enid St
- 1617 Enid St Unit 589
- 1617 Enid St Unit 560
- 1617 Enid St Unit 326
- 1617 Enid St Unit 417
- 1617 Enid St Unit 377
- 1617 Enid St Unit 365
- 1617 Enid St Unit 229
- 1617 Enid St Unit 373
- 1617 Enid St Unit 187
- 1617 Enid St Unit 460
- 1617 Enid St Unit 323
- 1617 Enid St Unit 221
- 1617 Enid St Unit 281
- 1617 Enid St Unit 261
- 1617 Enid St Unit 279
