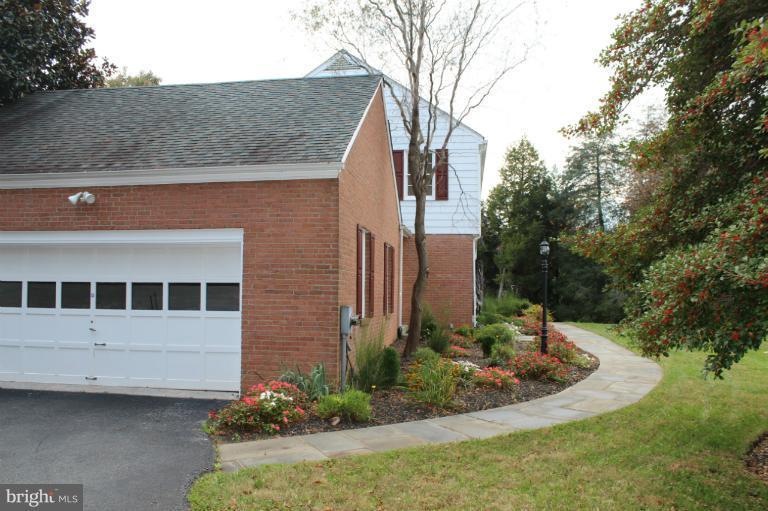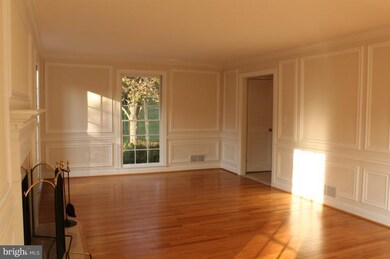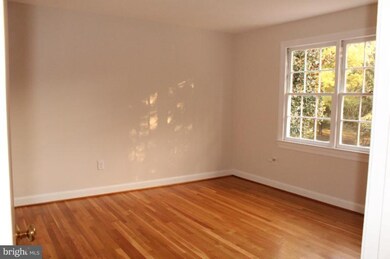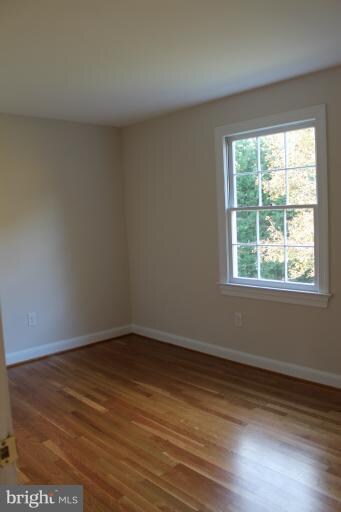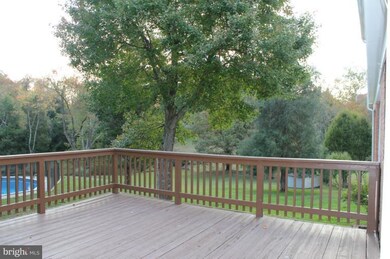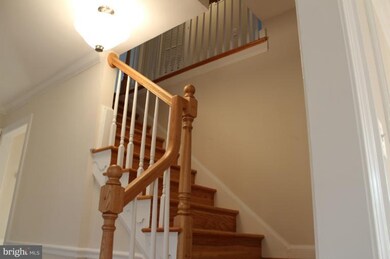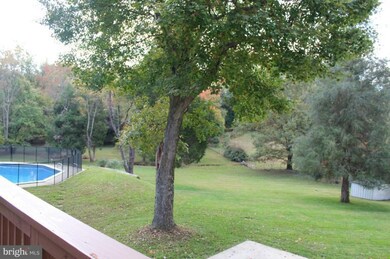
14100 Esworthy Rd Germantown, MD 20874
Highlights
- In Ground Pool
- Colonial Architecture
- Private Lot
- Darnestown Elementary School Rated A
- Deck
- Stream or River on Lot
About This Home
As of May 2018OPEN HOUSE 11/6 1-4 Lovely home on a beautiful 2 acre landscaped lot. Wood flrs on main & upper level & lots of windows making the house full of light. Details of crown & chair rail molding gives an elegant feel to the home. MBR with fpl & private bath. Kitchen & baths were updated in 2011. Lower Level w/walkout plus a BR & FB. Inground pool, large deck, & patio perfect for entertaining.
Last Agent to Sell the Property
Long & Foster Real Estate, Inc. Listed on: 10/24/2011

Home Details
Home Type
- Single Family
Est. Annual Taxes
- $6,142
Year Built
- Built in 1966
Lot Details
- 2 Acre Lot
- Split Rail Fence
- Partially Fenced Property
- Private Lot
- Cleared Lot
- Wooded Lot
- Property is in very good condition
- Property is zoned RE2
Parking
- 2 Car Attached Garage
- Side Facing Garage
- Garage Door Opener
- Driveway
Home Design
- Colonial Architecture
- Brick Exterior Construction
- Composition Roof
Interior Spaces
- Property has 3 Levels
- Traditional Floor Plan
- Built-In Features
- Chair Railings
- Crown Molding
- 3 Fireplaces
- Screen For Fireplace
- Fireplace Mantel
- French Doors
- Six Panel Doors
- Entrance Foyer
- Family Room
- Living Room
- Dining Room
- Den
- Game Room
- Storage Room
- Washer and Dryer Hookup
- Utility Room
- Wood Flooring
Kitchen
- Eat-In Kitchen
- Built-In Self-Cleaning Double Oven
- <<cooktopDownDraftToken>>
- Ice Maker
- Dishwasher
- Upgraded Countertops
- Disposal
Bedrooms and Bathrooms
- 5 Bedrooms
- En-Suite Primary Bedroom
- En-Suite Bathroom
- 3.5 Bathrooms
Finished Basement
- Heated Basement
- Walk-Out Basement
- Rear Basement Entry
- Sump Pump
- Basement Windows
Outdoor Features
- In Ground Pool
- Stream or River on Lot
- Deck
- Patio
- Shed
Utilities
- Forced Air Heating and Cooling System
- Heating System Uses Oil
- Vented Exhaust Fan
- Well
- Electric Water Heater
- Septic Tank
Community Details
- No Home Owners Association
Listing and Financial Details
- Home warranty included in the sale of the property
- Tax Lot 11
- Assessor Parcel Number 160600405286
Ownership History
Purchase Details
Home Financials for this Owner
Home Financials are based on the most recent Mortgage that was taken out on this home.Purchase Details
Home Financials for this Owner
Home Financials are based on the most recent Mortgage that was taken out on this home.Purchase Details
Home Financials for this Owner
Home Financials are based on the most recent Mortgage that was taken out on this home.Purchase Details
Similar Homes in the area
Home Values in the Area
Average Home Value in this Area
Purchase History
| Date | Type | Sale Price | Title Company |
|---|---|---|---|
| Deed | $780,000 | Sage Title Group Llc | |
| Deed | $720,000 | Bay Title Co | |
| Deed | $630,000 | Frederick Title Group | |
| Deed | $434,300 | -- |
Mortgage History
| Date | Status | Loan Amount | Loan Type |
|---|---|---|---|
| Previous Owner | $624,000 | New Conventional | |
| Previous Owner | $641,100 | VA | |
| Previous Owner | $649,627 | VA | |
| Previous Owner | $200,000 | Unknown | |
| Previous Owner | $55,000 | Unknown | |
| Previous Owner | $228,000 | New Conventional |
Property History
| Date | Event | Price | Change | Sq Ft Price |
|---|---|---|---|---|
| 05/31/2018 05/31/18 | Sold | $780,000 | -4.9% | $351 / Sq Ft |
| 05/11/2018 05/11/18 | Pending | -- | -- | -- |
| 05/01/2018 05/01/18 | Price Changed | $819,900 | -3.4% | $369 / Sq Ft |
| 04/11/2018 04/11/18 | For Sale | $849,000 | +17.9% | $382 / Sq Ft |
| 10/14/2016 10/14/16 | Sold | $720,000 | -4.0% | $255 / Sq Ft |
| 09/20/2016 09/20/16 | Pending | -- | -- | -- |
| 09/19/2016 09/19/16 | For Sale | $750,000 | +4.2% | $266 / Sq Ft |
| 09/18/2016 09/18/16 | Off Market | $720,000 | -- | -- |
| 01/31/2012 01/31/12 | Sold | $630,000 | -3.0% | $283 / Sq Ft |
| 11/04/2011 11/04/11 | Pending | -- | -- | -- |
| 10/24/2011 10/24/11 | For Sale | $649,500 | -- | $292 / Sq Ft |
Tax History Compared to Growth
Tax History
| Year | Tax Paid | Tax Assessment Tax Assessment Total Assessment is a certain percentage of the fair market value that is determined by local assessors to be the total taxable value of land and additions on the property. | Land | Improvement |
|---|---|---|---|---|
| 2024 | $9,794 | $783,000 | $264,000 | $519,000 |
| 2023 | $10,202 | $761,900 | $0 | $0 |
| 2022 | $8,189 | $740,800 | $0 | $0 |
| 2021 | $7,888 | $719,700 | $264,000 | $455,700 |
| 2020 | $7,281 | $667,833 | $0 | $0 |
| 2019 | $6,686 | $615,967 | $0 | $0 |
| 2018 | $6,117 | $564,100 | $264,000 | $300,100 |
| 2017 | $6,346 | $564,100 | $0 | $0 |
| 2016 | -- | $564,100 | $0 | $0 |
| 2015 | $6,418 | $601,000 | $0 | $0 |
| 2014 | $6,418 | $590,633 | $0 | $0 |
Agents Affiliated with this Home
-
Jan Flaherty

Seller's Agent in 2018
Jan Flaherty
TTR Sotheby's International Realty
(410) 703-5269
42 Total Sales
-
A
Buyer's Agent in 2018
Anthony Friedman
Long & Foster
-
Thomas Hennerty

Seller's Agent in 2016
Thomas Hennerty
NetRealtyNow.com, LLC
(844) 282-0702
1,029 Total Sales
-
Kathy Colville

Buyer's Agent in 2016
Kathy Colville
Century 21 Redwood Realty
(703) 475-3484
271 Total Sales
-
Rebecca Plesset

Seller's Agent in 2012
Rebecca Plesset
Long & Foster
(202) 438-3755
66 Total Sales
-
Cindy Grimes

Buyer's Agent in 2012
Cindy Grimes
J&B Real Estate
(301) 788-5354
243 Total Sales
Map
Source: Bright MLS
MLS Number: 1004624258
APN: 06-00405286
- 14051 Esworthy Rd
- 14413 Weathered Barn Ct
- 14427 Seneca Rd
- 14611 Seneca Farm Ln
- 14213 Cervantes Ave
- 13713 Esworthy Rd
- 14309 Cervantes Ave
- 14128 Seneca Rd
- 14665 Seneca Farm Ln
- 14910 Spring Meadows Dr
- 14239 Seneca Rd
- 13320 Signal Tree Ln
- 14209 Seneca Rd
- 15220 River Rd
- 14001 Berryville Rd
- 13223 Query Mill Rd
- 13120 Esworthy Rd
- 13300 Manor Stone Dr
- 15410 River Rd
- 13612 Glenhurst Rd
