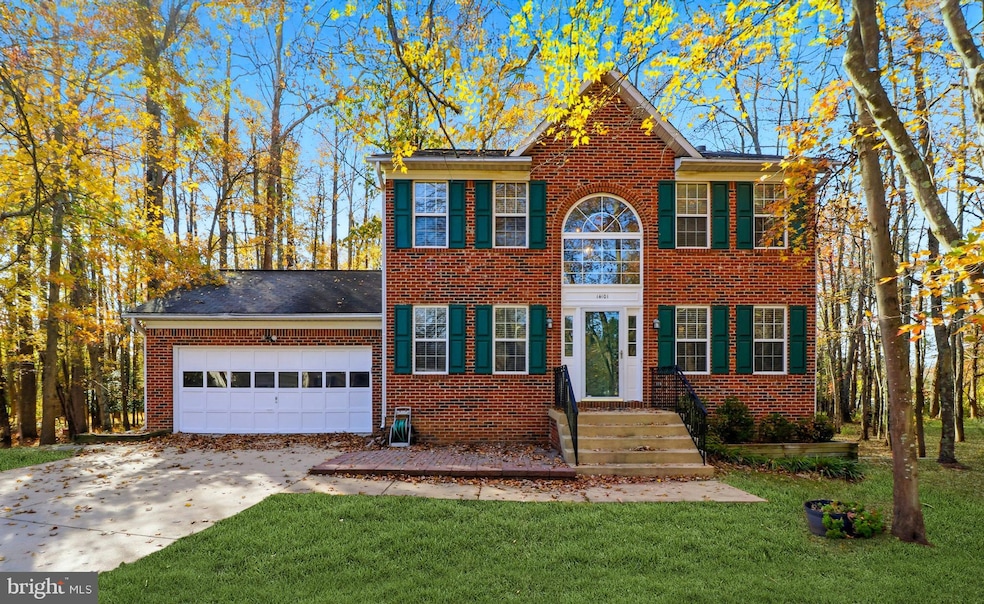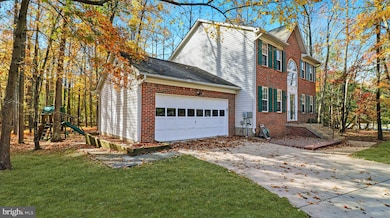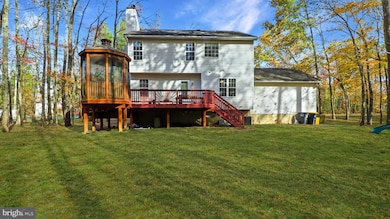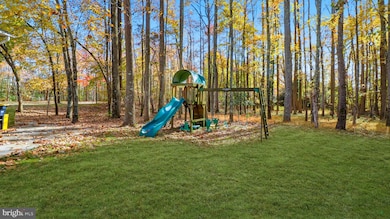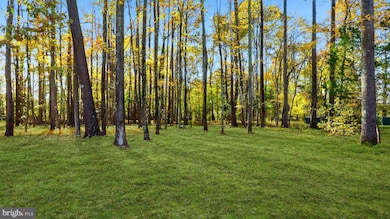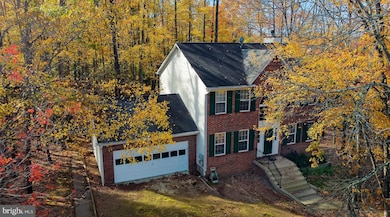
14101 Kathleen Ln Brandywine, MD 20613
Highlights
- Colonial Architecture
- Solid Hardwood Flooring
- No HOA
- Deck
- 1 Fireplace
- Home Office
About This Home
Excellent opportunity and perfect timing to lease this renovated, spacious, intimate colonial, nestled on a 1/2 acre, corner lot! This well maintained, traditional floor plan, offers almost 3000 square feet of elbow room, but yet provides a warm, cozy, feeling of home. Your move-in ready home features include: a naturally bright, inviting, 2-story foyer; separate formal living and dining rooms with solid hardwood floors; updated eat-in kitchen; family room off kitchen with wood-burning fireplace; 4 spacious bedrooms; 3 full and one half baths; owner's suite with walk-in custom closet and spa bath; fully finished basement with recreation room and in-law suite, custom two-tier deck with gazebo, patio, 2-car garage, plenty of storage space and more all on a private, tree-lined, lot. Property also for sale. Tenants responsible for all utilities and must use RentSpree application to apply. Advertised rent is for two year lease term. Less than two years is optional, but at additional $100/month.
Listing Agent
(301) 520-1494 rljennings1@gmail.com RE/MAX Leading Edge License #MD524400 Listed on: 11/06/2025

Open House Schedule
-
Sunday, November 16, 202512:00 to 2:00 pm11/16/2025 12:00:00 PM +00:0011/16/2025 2:00:00 PM +00:00Add to Calendar
Home Details
Home Type
- Single Family
Est. Annual Taxes
- $7,114
Year Built
- Built in 1996
Lot Details
- 0.48 Acre Lot
- Property is in excellent condition
Parking
- 2 Car Attached Garage
- Front Facing Garage
Home Design
- Colonial Architecture
- Traditional Architecture
- Brick Exterior Construction
- Architectural Shingle Roof
- Vinyl Siding
- Concrete Perimeter Foundation
Interior Spaces
- 2,874 Sq Ft Home
- Property has 3 Levels
- Ceiling Fan
- 1 Fireplace
- Family Room
- Living Room
- Dining Room
- Home Office
- Laundry Room
- Finished Basement
Kitchen
- Built-In Microwave
- Dishwasher
Flooring
- Solid Hardwood
- Partially Carpeted
Bedrooms and Bathrooms
Outdoor Features
- Deck
- Patio
Utilities
- Forced Air Heating and Cooling System
- Electric Water Heater
Listing and Financial Details
- Residential Lease
- Security Deposit $3,600
- Tenant pays for all utilities
- No Smoking Allowed
- 12-Month Min and 24-Month Max Lease Term
- Available 11/15/25
- Assessor Parcel Number 17111184399
Community Details
Overview
- No Home Owners Association
- Brandywine Village Subdivision
Pet Policy
- Pets allowed on a case-by-case basis
Map
About the Listing Agent
Rashaan's Other Listings
Source: Bright MLS
MLS Number: MDPG2182394
APN: 11-1184399
- 14100 Kathleen Ln
- 8406 Badenhoop Ln
- Serenade Plan at Stephens Crossing
- 8406 Badenhoop Ln Unit A
- Strauss Plan at Stephens Crossing
- Strauss Attic Plan at Stephens Crossing
- Schubert Plan at Stephens Crossing
- 14314 Longhouse Loop
- 13900 Cherry Tree Crossing Rd
- 8416 Badenhoop Ln Unit A
- 13929 William Early Ct Unit B
- 14502 Grace Kellen Ave
- 8718 Timothy Rd
- 8709 Timothy Rd
- 14546 Grace Kellen Ave Unit A
- 8117 Grayden Ln
- 14623 Silver Hammer Way
- 8008 Kingsmill Rd
- 8003 Trimbles Ford Ln
- 14717 Mattawoman Dr
- 14380 Longhouse Loop
- 14341 Longhouse Lp
- 14502 Grace Kellen Ave
- 8300 Thomas Proctor Dr
- 14516 Mattawoman Dr Unit 1400C
- 14602 Ring House Rd
- 14724 Silver Hammer Way Unit 1 BEDROOM SUITE
- 8314 Sunnybrook Ct
- 12808 Steam Mill Farm Dr
- 13607 Corinthian Ln
- 14910 Townshend Terrace Ave
- 9103 Cheltenham Dr
- 15025 Mattawoman Dr
- 12809 E Shelby Ln Unit Inlaw Suite
- 13310 Old Indian Head Rd
- 15135 Mattawoman Dr
- 7504 Fern Gully Way
- 10 Williams Dr Unit 10 Prince William Drive
- 7421 Calm Retreat Blvd
- 15956 Retreat Blvd
