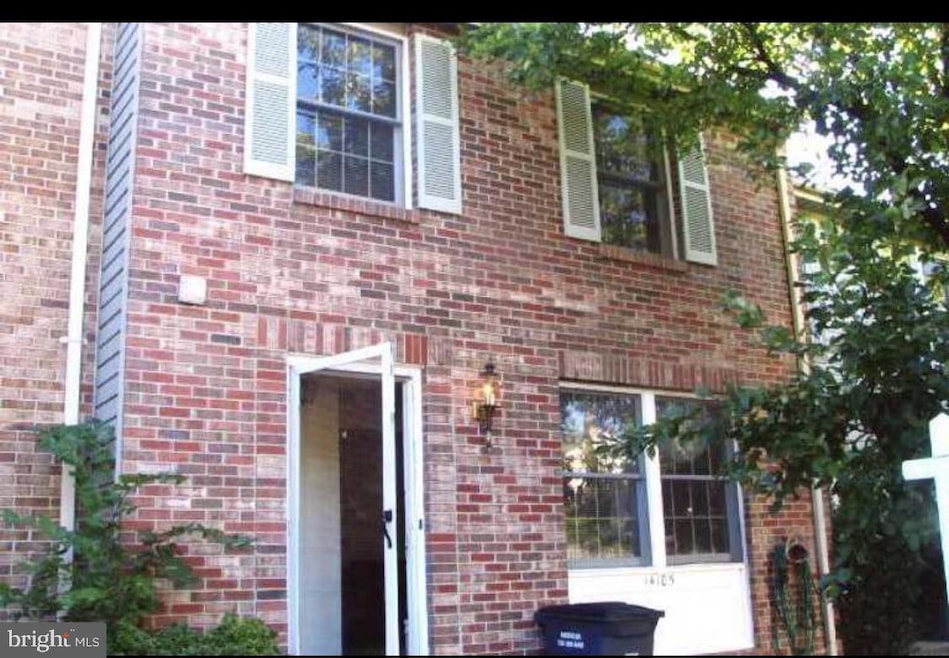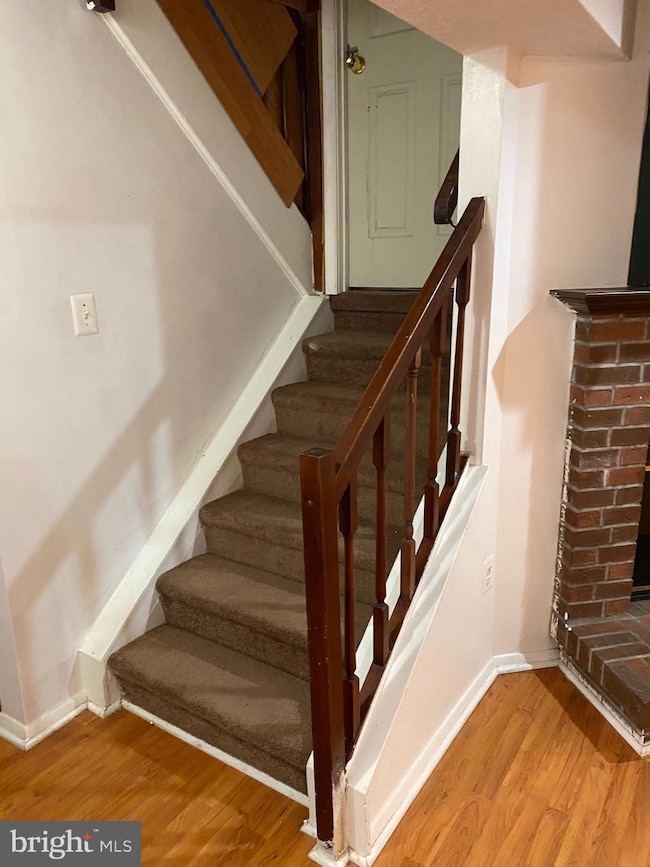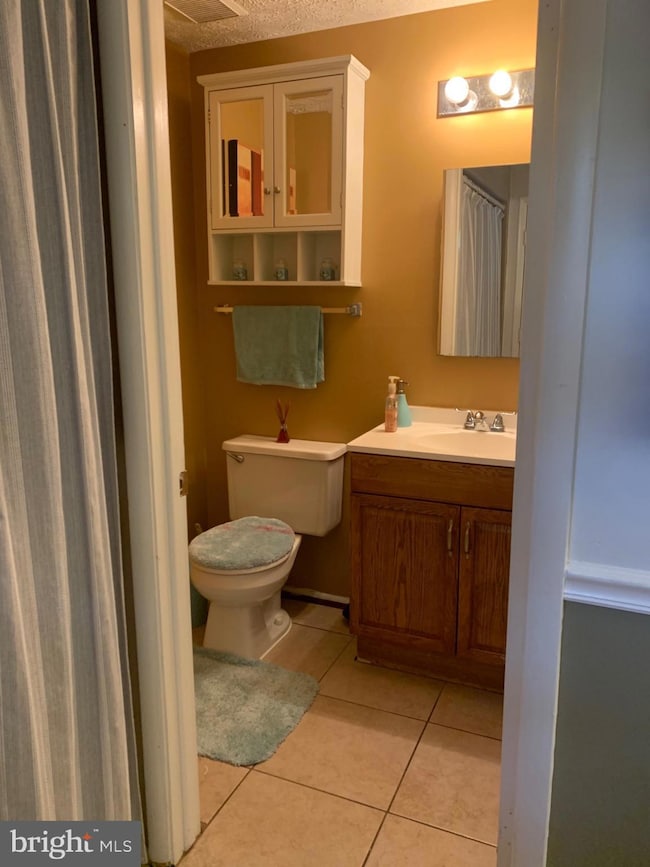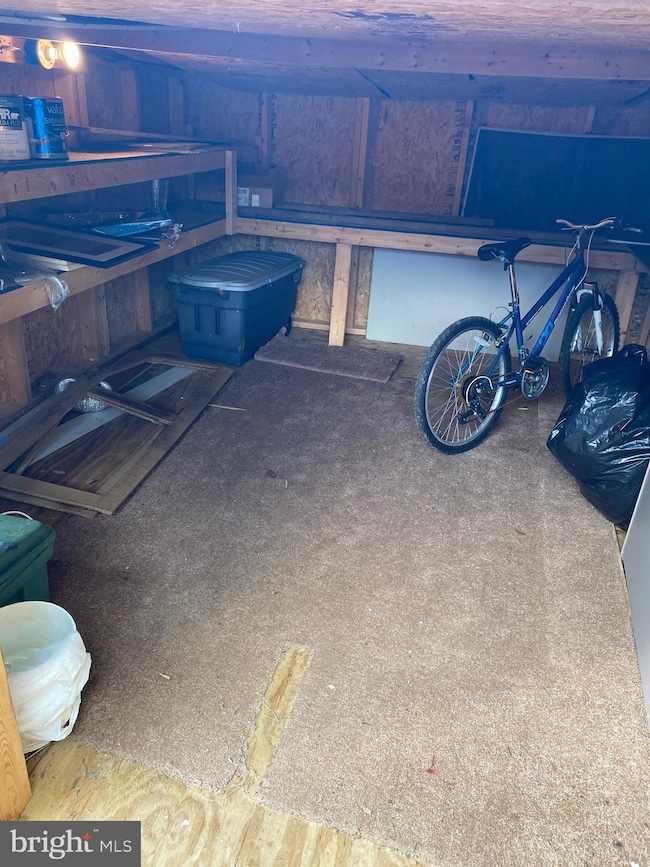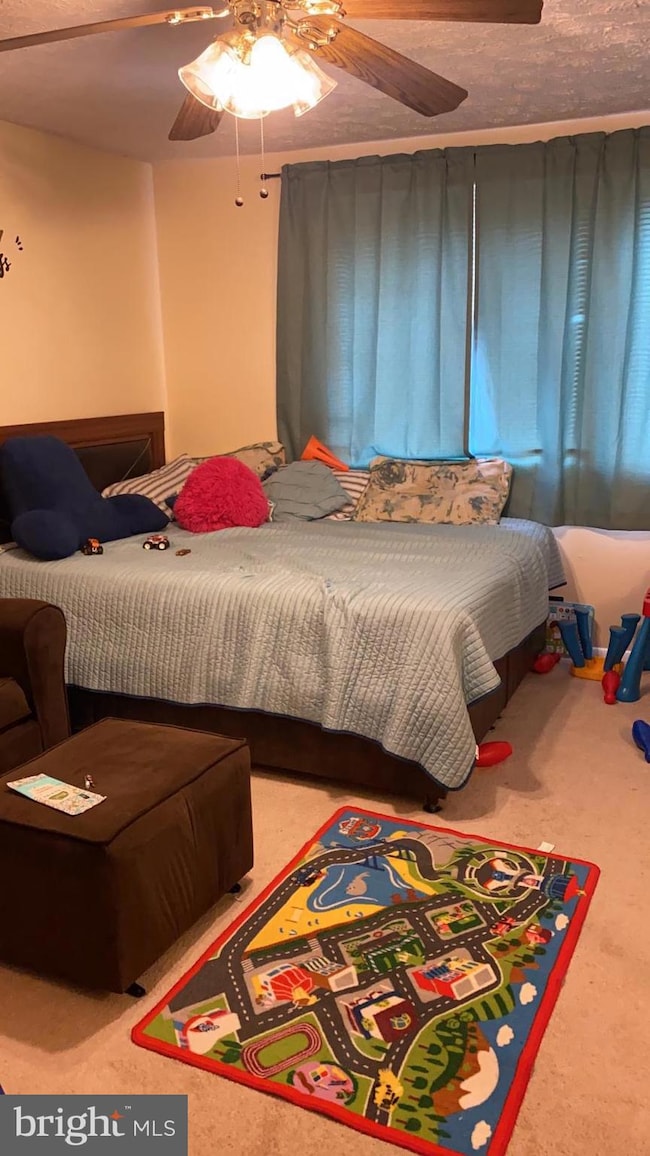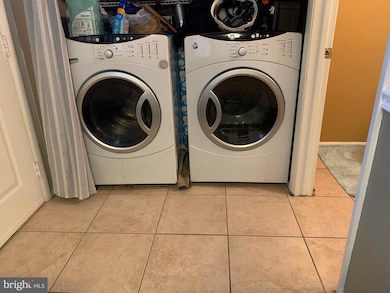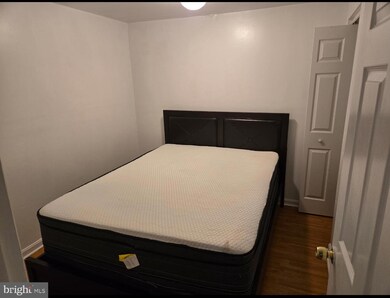14105 Honey Hill Ct Unit ROOM Centreville, VA 20121
Highlights
- Transportation Service
- Pond View
- Private Lot
- Liberty Middle School Rated A-
- Clubhouse
- Traditional Architecture
About This Home
Hot location, near major intersection, Only for Single person, one private bedroom is available for rent for student or working professionals, Room is in 3 bedroom townhome, where owner pays all utilities and all resources available to share including furnished Living, Dining , kitchen and private laundry Room, also beautiful cozy rear deck of 400 sq Ft off the kitchen is beautiful and large backyard storage is available to store your unused items, also recreation pool, tennis court and tot lots and jogging and bicycle tracks near large centreville plaza shopping center and multiplex cinema and Braddock sully station area with major intersection of I-66,Rt-28 and I-29 near Dulles International airport, Tyson corner, Fairfax, Herndon, sterling and DC metro
NO PETS, NO SMOKING, NO DRAMA , ITS FAMILY NEIGHBORHOOD, great place for STUDY & RELAX
Listing Agent
(703) 597-6540 rbeladia@yahoo.com First American Real Estate License #0225197974 Listed on: 11/13/2025
Townhouse Details
Home Type
- Townhome
Year Built
- Built in 1987 | Remodeled in 2024
Lot Details
- 1,800 Sq Ft Lot
- Lot Dimensions are 25x80
- Backs To Open Common Area
- East Facing Home
- Property is Fully Fenced
- Wood Fence
- Board Fence
HOA Fees
- $109 Monthly HOA Fees
Property Views
- Pond
- Limited
Home Design
- Traditional Architecture
- Entry on the 1st floor
- Wood Foundation
- Architectural Shingle Roof
- Metal Siding
- Concrete Perimeter Foundation
Interior Spaces
- Property has 2 Levels
- Partially Furnished
- Built-In Features
- Brick Wall or Ceiling
- Ceiling Fan
- Wood Burning Fireplace
- Fireplace With Glass Doors
- Brick Fireplace
- Double Pane Windows
- Double Hung Windows
- Sliding Doors
- Insulated Doors
- Living Room
- Open Floorplan
- Den
Kitchen
- Breakfast Area or Nook
- Kitchen in Efficiency Studio
- Stove
- Range Hood
- ENERGY STAR Qualified Refrigerator
- Disposal
Bedrooms and Bathrooms
- 4 Bedrooms
Laundry
- Laundry in unit
- Front Loading Dryer
- ENERGY STAR Qualified Washer
Parking
- Free Parking
- On-Street Parking
- Off-Street Parking
- Surface Parking
- Parking Permit Included
- Unassigned Parking
Outdoor Features
- Patio
- Terrace
- Playground
- Wrap Around Porch
Schools
- Centreville Elementary And Middle School
Utilities
- Central Air
- Heat Pump System
- Vented Exhaust Fan
- 60 Gallon+ Water Heater
- Public Septic
Additional Features
- Doors are 32 inches wide or more
- Energy-Efficient Windows
- Urban Location
Listing and Financial Details
- Residential Lease
- Security Deposit $1,000
- Tenant pays for internet
- The owner pays for all utilities
- Rent includes water, trash removal, taxes, sewer, recreation facility, parking, lawn service, insurance, hoa/condo fee, grounds maintenance, full maintenance, electricity, common area maintenance, air conditioning, additional storage space, community center
- No Smoking Allowed
- 10-Month Min and 22-Month Max Lease Term
- Available 11/13/25
- Assessor Parcel Number 0652 09 0158A
Community Details
Overview
- Association fees include all ground fee, management, parking fee, road maintenance, snow removal, trash
- Heritage Forest HOA
- Heritage Forest Subdivision
- Property Manager
Amenities
- Transportation Service
- Clubhouse
- Community Center
- Meeting Room
Recreation
- Tennis Courts
- Community Basketball Court
- Community Playground
- Community Pool
- Bike Trail
Pet Policy
- No Pets Allowed
Map
Source: Bright MLS
MLS Number: VAFX2278936
- 14079 Red River Dr
- 6311 Betsy Ross Ct
- 14146 Red River Dr
- 14096 Winding Ridge Ln
- 6309 Trevilian Place
- 6316 Mary Todd Ln
- 14005C Grumble Jones Ct
- 6488 Palisades Dr
- 14102 Autumn Cir
- 14000 Grumble Jones Ct Unit B
- 14159 Autumn Cir
- 14002C Walter Bowie Ln
- 6113 George Baylor Dr
- 13906 Big Yankee Ln
- 6605 English Saddle Ct
- 13975 Tanners House Way
- 13875 Laura Ratcliff Ct
- 14087 Asher View
- 13803 Fount Beattie Ct
- 6218 Stonehunt Place
- 14173 Red River Dr
- 6337 Littlefield Ct
- 13908 Winding Ridge Ln
- 14002 Walter Bowie Ln
- 13994 Gunners Place
- 6101D Hoskins Hollow Cir
- 14315 Uniform Dr
- 6310 Gun Cap Ct
- 14207 Upperridge Ct
- 6221 Summer Pond Dr
- 13965 Sawteeth Way
- 5920 Fort Dr
- 5917 Spruce Run Ct
- 13672 Water Springs Ct
- 14288 Glade Spring Dr
- 13669 Barren Springs Ct
- 13676 Barren Springs Ct
- 6836 Kerrywood Cir
- 14314 Climbing Rose Way Unit 305
- 14302 Rosy Ln Unit 22
