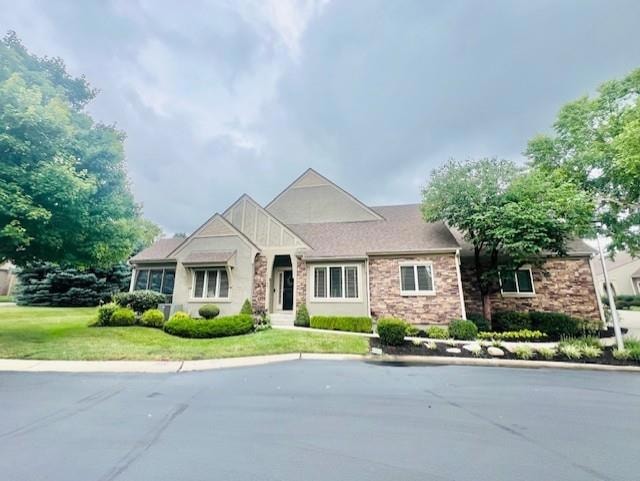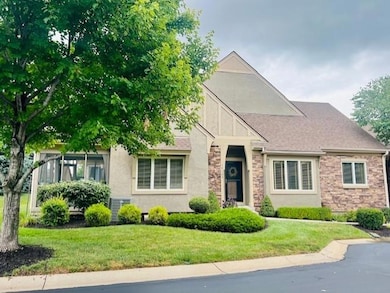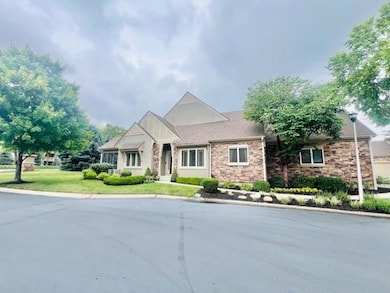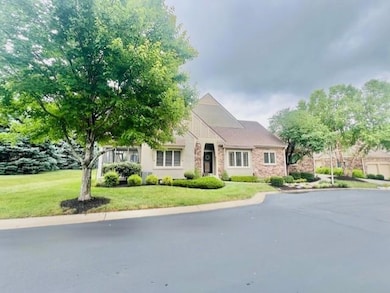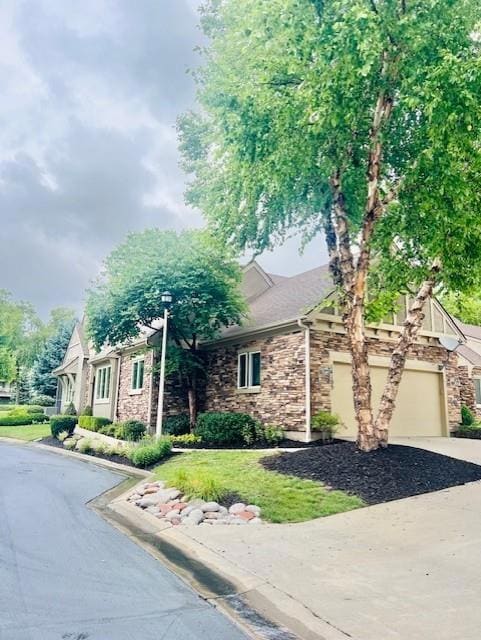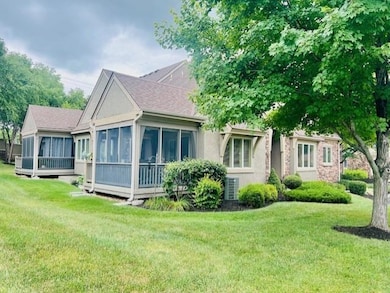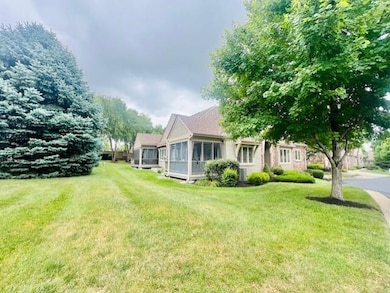
14105 S Summit N A Olathe, KS 66062
Estimated payment $3,344/month
Highlights
- Popular Property
- Recreation Room
- Wood Flooring
- Liberty View Elementary School Rated A
- Traditional Architecture
- Main Floor Primary Bedroom
About This Home
Former Award-Winning Model Home – The Parkwood II by Tom French
Enjoy easy living in this beautifully designed reverse 1.5-story home, located in a desirable maintenance-free community. With two large bedrooms on the main level, this layout is perfect for those seeking comfort and convenience.
Step into the gourmet kitchen featuring granite countertops, ample cabinetry, and hardwood floors that flow seamlessly into the main-floor laundry. The screened-in porch is your personal retreat—perfect for sipping morning coffee.
Downstairs, you'll find a spacious finished lower level with 9-foot ceilings, a generous rec room, third bedroom, and a third full bath that was recently updated —ideal for guests or additional living space. Plus, an extra finished bonus room for an office, craft room, play room, etc. Enjoy an oversized unfinished storage area for all your extras!
Don't miss your chance to own this stunning, thoughtfully designed home with little to no maintenance!
Listing Agent
ReeceNichols - Overland Park Brokerage Phone: 816-918-8784 License #SP00230429 Listed on: 07/17/2025

Townhouse Details
Home Type
- Townhome
Est. Annual Taxes
- $4,688
Year Built
- Built in 2006
Lot Details
- 2,425 Sq Ft Lot
- Cul-De-Sac
- Sprinkler System
- Zero Lot Line
HOA Fees
- $494 Monthly HOA Fees
Parking
- 2 Car Attached Garage
- Shared Driveway
Home Design
- Traditional Architecture
- Composition Roof
- Stone Veneer
- Stucco
Interior Spaces
- Thermal Windows
- Entryway
- Family Room with Fireplace
- Dining Room
- Recreation Room
- Bonus Room
- Eat-In Kitchen
Flooring
- Wood
- Carpet
- Ceramic Tile
Bedrooms and Bathrooms
- 3 Bedrooms
- Primary Bedroom on Main
- Walk-In Closet
- 3 Full Bathrooms
- Bathtub With Separate Shower Stall
- Spa Bath
Laundry
- Laundry Room
- Laundry on main level
Finished Basement
- Sump Pump
- Bedroom in Basement
- Basement Window Egress
Outdoor Features
- Enclosed patio or porch
Schools
- Liberty View Elementary School
- Blue Valley West High School
Utilities
- Central Air
- Heating System Uses Natural Gas
Community Details
- Association fees include building maint, curbside recycling, lawn service, free maintenance, management, insurance, snow removal, trash
- Quail Park Subdivision
Listing and Financial Details
- Assessor Parcel Number DP73790002 0001
- $0 special tax assessment
Map
Home Values in the Area
Average Home Value in this Area
Tax History
| Year | Tax Paid | Tax Assessment Tax Assessment Total Assessment is a certain percentage of the fair market value that is determined by local assessors to be the total taxable value of land and additions on the property. | Land | Improvement |
|---|---|---|---|---|
| 2024 | $4,688 | $44,310 | $6,774 | $37,536 |
| 2023 | $4,617 | $42,758 | $6,774 | $35,984 |
| 2022 | $4,285 | $38,732 | $5,888 | $32,844 |
| 2021 | $4,529 | $38,802 | $5,348 | $33,454 |
| 2020 | $4,519 | $38,135 | $5,348 | $32,787 |
| 2019 | $4,396 | $36,364 | $5,348 | $31,016 |
| 2018 | $4,271 | $34,673 | $4,255 | $30,418 |
| 2017 | $4,102 | $32,672 | $4,255 | $28,417 |
| 2016 | $4,022 | $32,074 | $4,255 | $27,819 |
| 2015 | $3,864 | $30,441 | $4,255 | $26,186 |
| 2013 | -- | $27,405 | $4,255 | $23,150 |
Property History
| Date | Event | Price | Change | Sq Ft Price |
|---|---|---|---|---|
| 06/30/2016 06/30/16 | Sold | -- | -- | -- |
| 05/24/2016 05/24/16 | Pending | -- | -- | -- |
| 04/18/2016 04/18/16 | For Sale | $290,000 | -- | $152 / Sq Ft |
Purchase History
| Date | Type | Sale Price | Title Company |
|---|---|---|---|
| Warranty Deed | -- | First United Title | |
| Warranty Deed | -- | First American Title Ins Cox | |
| Warranty Deed | -- | First American Title Ins Co |
Mortgage History
| Date | Status | Loan Amount | Loan Type |
|---|---|---|---|
| Previous Owner | $90,000 | Credit Line Revolving | |
| Previous Owner | $20,000 | Credit Line Revolving | |
| Previous Owner | $127,000 | New Conventional | |
| Previous Owner | $201,800 | Unknown | |
| Previous Owner | $200,000 | New Conventional |
Similar Homes in Olathe, KS
Source: Heartland MLS
MLS Number: 2563784
APN: DP73790002-0001
- 14017 Haskins St
- 13897 W 140th St
- 13808 Richards St
- 13906 Parkhill St
- 14221 Rosehill
- 14343 W 142nd Terrace
- 16700 Rosehill
- 12505 138th Place
- 12701 W 138th Place
- 13849 Westgate St
- 13825 Westgate St
- 13837 Westgate St
- 13841 Westgate St
- 14681 S Rene St
- 13870 S Hagan St
- 14529 S Greenwood St
- 14334 S Caenen Ln
- 14555 W 138th Place
- 12200 W 138th Place
- 12204 W 138th Place
- 13331 Hauser St
- 13401 Westgate St
- 13590 Earnshaw St
- 11101 W 136th St
- 15312 S Hallet St
- 13209 S Foxridge Dr
- 11001 W 133rd Terrace
- 15502-15532 W 133rd St
- 14516 S Village Dr
- 16110 W 133rd St
- 15924 W 149th Terrace
- 12840 S Black Bob Rd
- 16615 W 139th St
- 16625 W 144th St
- 12752 Garnett St
- 1503 W 128th St
- 15912 W 153rd St
- 12818 S Navaho Dr
- 13310 Melrose Ln
- 15901 W 127th St
