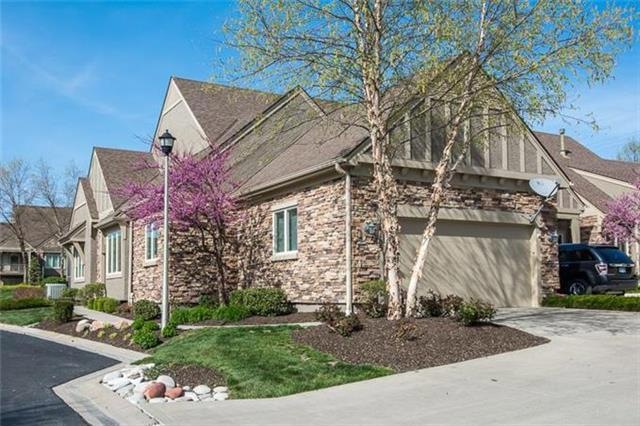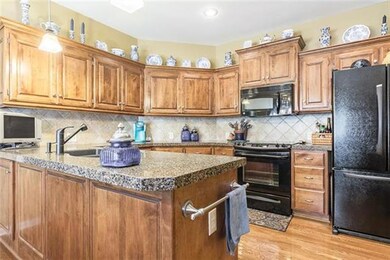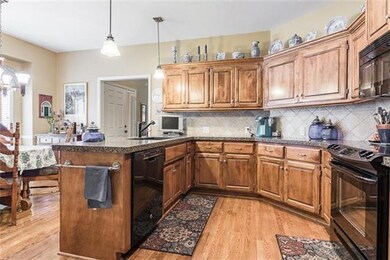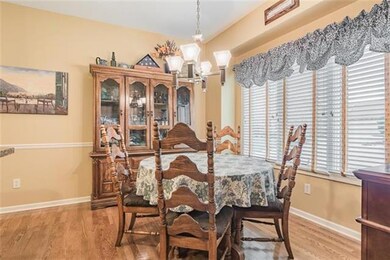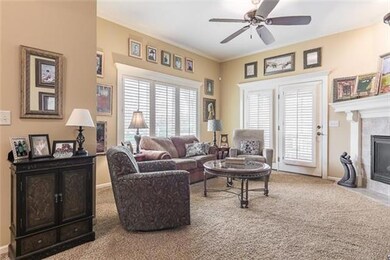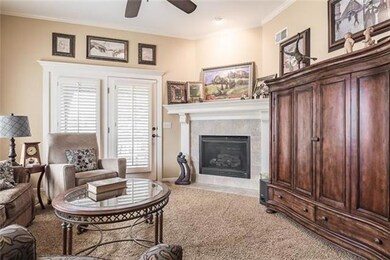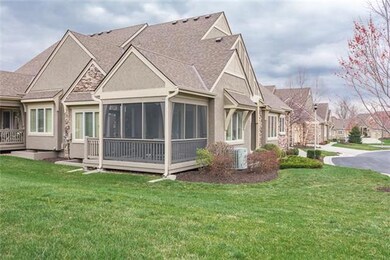
14105 S Summit N A Olathe, KS 66062
Highlights
- Recreation Room
- Vaulted Ceiling
- Wood Flooring
- Liberty View Elementary School Rated A
- Ranch Style House
- <<bathWithWhirlpoolToken>>
About This Home
As of June 2016FORMER AWARD WINNING MODEL, THE PARKWOOD II BY TOM FRENCH IN MAINTENANCE FREE COMMUNITY. REVERSE 1
1/2 STORY w/2 BEDROOMS ON THE MAIN LEVEL. GRANITE KITCHEN WITH SPACIOUS CABINETS & HARDWOODS LEAD TO
MAIN FLOOR LAUNDRY! FINISHED LOWER LEVEL 9FT CEILINGS WITH REC ROOM AND 3rd BEDROOM & 3rd FULL BATH.
LISTEN TO THE BIRDS SING & DRINK YOUR MORNING COFFEE FROM YOUR SCREEN-IN PORCH THIS SUMMER! LARGER THAN NORMAL UNFINISHED STORAGE AREA IN BASEMENT
Last Agent to Sell the Property
Keller Williams Realty Partners Inc. License #SP00228927 Listed on: 04/18/2016

Last Buyer's Agent
Amelia Burnham
Platinum Realty LLC License #2006036073

Townhouse Details
Home Type
- Townhome
Est. Annual Taxes
- $3,864
Year Built
- Built in 2006
Lot Details
- 2,425 Sq Ft Lot
- Cul-De-Sac
- Sprinkler System
- Zero Lot Line
HOA Fees
- $269 Monthly HOA Fees
Parking
- 2 Car Attached Garage
- Shared Driveway
Home Design
- Ranch Style House
- Traditional Architecture
- Composition Roof
- Stone Veneer
- Stucco
Interior Spaces
- 1,906 Sq Ft Home
- Wet Bar: Hardwood, Shower Over Tub, Carpet, Ceramic Tiles, Shower Only, Double Vanity, Walk-In Closet(s), Whirlpool Tub, Granite Counters, Pantry, Fireplace
- Built-In Features: Hardwood, Shower Over Tub, Carpet, Ceramic Tiles, Shower Only, Double Vanity, Walk-In Closet(s), Whirlpool Tub, Granite Counters, Pantry, Fireplace
- Vaulted Ceiling
- Ceiling Fan: Hardwood, Shower Over Tub, Carpet, Ceramic Tiles, Shower Only, Double Vanity, Walk-In Closet(s), Whirlpool Tub, Granite Counters, Pantry, Fireplace
- Skylights
- Thermal Windows
- Shades
- Plantation Shutters
- Drapes & Rods
- Entryway
- Family Room with Fireplace
- Recreation Room
- Screened Porch
- Laundry on main level
Kitchen
- Eat-In Kitchen
- Granite Countertops
- Laminate Countertops
Flooring
- Wood
- Wall to Wall Carpet
- Linoleum
- Laminate
- Stone
- Ceramic Tile
- Luxury Vinyl Plank Tile
- Luxury Vinyl Tile
Bedrooms and Bathrooms
- 3 Bedrooms
- Cedar Closet: Hardwood, Shower Over Tub, Carpet, Ceramic Tiles, Shower Only, Double Vanity, Walk-In Closet(s), Whirlpool Tub, Granite Counters, Pantry, Fireplace
- Walk-In Closet: Hardwood, Shower Over Tub, Carpet, Ceramic Tiles, Shower Only, Double Vanity, Walk-In Closet(s), Whirlpool Tub, Granite Counters, Pantry, Fireplace
- 3 Full Bathrooms
- Double Vanity
- <<bathWithWhirlpoolToken>>
- <<tubWithShowerToken>>
Finished Basement
- Sump Pump
- Bedroom in Basement
- Basement Window Egress
Schools
- Liberty View Elementary School
- Blue Valley West High School
Utilities
- Cooling Available
- Forced Air Heating System
- Heat Pump System
Community Details
- Association fees include building maint, curbside recycling, lawn maintenance, free maintenance, management, property insurance, snow removal, trash pick up
- Quail Park Subdivision
- On-Site Maintenance
Listing and Financial Details
- Assessor Parcel Number DP73790002 0001
Ownership History
Purchase Details
Home Financials for this Owner
Home Financials are based on the most recent Mortgage that was taken out on this home.Purchase Details
Home Financials for this Owner
Home Financials are based on the most recent Mortgage that was taken out on this home.Purchase Details
Similar Homes in Olathe, KS
Home Values in the Area
Average Home Value in this Area
Purchase History
| Date | Type | Sale Price | Title Company |
|---|---|---|---|
| Warranty Deed | -- | First United Title | |
| Warranty Deed | -- | First American Title Ins Cox | |
| Warranty Deed | -- | First American Title Ins Co |
Mortgage History
| Date | Status | Loan Amount | Loan Type |
|---|---|---|---|
| Previous Owner | $90,000 | Credit Line Revolving | |
| Previous Owner | $20,000 | Credit Line Revolving | |
| Previous Owner | $127,000 | New Conventional | |
| Previous Owner | $201,800 | Unknown | |
| Previous Owner | $200,000 | New Conventional |
Property History
| Date | Event | Price | Change | Sq Ft Price |
|---|---|---|---|---|
| 06/30/2016 06/30/16 | Sold | -- | -- | -- |
| 05/24/2016 05/24/16 | Pending | -- | -- | -- |
| 04/18/2016 04/18/16 | For Sale | $290,000 | -- | $152 / Sq Ft |
Tax History Compared to Growth
Tax History
| Year | Tax Paid | Tax Assessment Tax Assessment Total Assessment is a certain percentage of the fair market value that is determined by local assessors to be the total taxable value of land and additions on the property. | Land | Improvement |
|---|---|---|---|---|
| 2024 | $4,688 | $44,310 | $6,774 | $37,536 |
| 2023 | $4,617 | $42,758 | $6,774 | $35,984 |
| 2022 | $4,285 | $38,732 | $5,888 | $32,844 |
| 2021 | $4,529 | $38,802 | $5,348 | $33,454 |
| 2020 | $4,519 | $38,135 | $5,348 | $32,787 |
| 2019 | $4,396 | $36,364 | $5,348 | $31,016 |
| 2018 | $4,271 | $34,673 | $4,255 | $30,418 |
| 2017 | $4,102 | $32,672 | $4,255 | $28,417 |
| 2016 | $4,022 | $32,074 | $4,255 | $27,819 |
| 2015 | $3,864 | $30,441 | $4,255 | $26,186 |
| 2013 | -- | $27,405 | $4,255 | $23,150 |
Agents Affiliated with this Home
-
JoLynn Tarantino

Seller's Agent in 2025
JoLynn Tarantino
ReeceNichols - Overland Park
(816) 918-8784
7 in this area
84 Total Sales
-
Bryan Huff

Seller's Agent in 2016
Bryan Huff
Keller Williams Realty Partners Inc.
(913) 907-0760
183 in this area
1,082 Total Sales
-
Jackie Lennon

Seller Co-Listing Agent in 2016
Jackie Lennon
KW Diamond Partners
(816) 268-4231
20 in this area
76 Total Sales
-
A
Buyer's Agent in 2016
Amelia Burnham
Platinum Realty LLC
Map
Source: Heartland MLS
MLS Number: 1986845
APN: DP73790002-0001
- 14017 Haskins St
- 13897 W 140th St
- 13808 Richards St
- 13906 Parkhill St
- 14221 Rosehill
- 14343 W 142nd Terrace
- 16700 Rosehill
- 12505 138th Place
- 12701 W 138th Place
- 13849 Westgate St
- 13825 Westgate St
- 13837 Westgate St
- 13841 Westgate St
- 14681 S Rene St
- 13870 S Hagan St
- 14529 S Greenwood St
- 14334 S Caenen Ln
- 14555 W 138th Place
- 12200 W 138th Place
- 12204 W 138th Place
