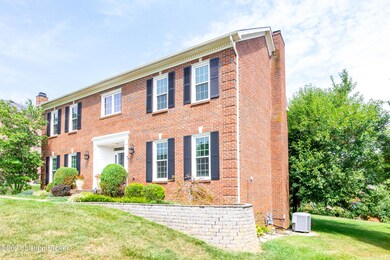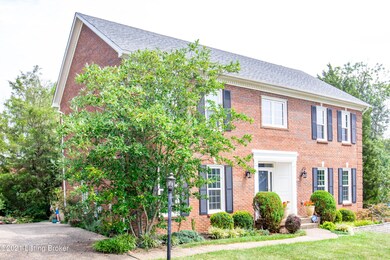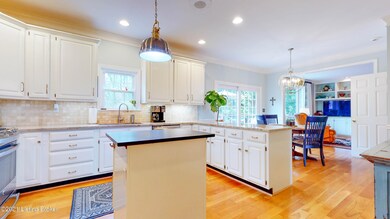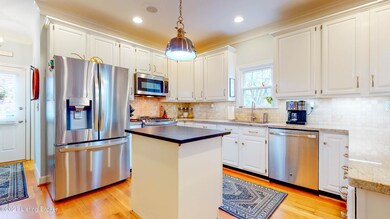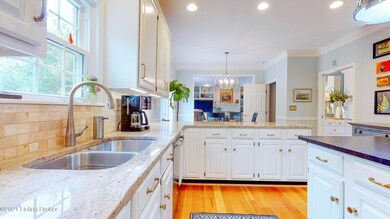
14107 Langland Place Louisville, KY 40245
Lake Forest Beckley NeighborhoodHighlights
- Tennis Courts
- Deck
- 1 Fireplace
- Lowe Elementary School Rated A-
- Traditional Architecture
- 2 Car Attached Garage
About This Home
As of October 2021Have you been looking for a home that will check off all of your must haves, look no further than this stunning 2-story traditional style home in Copperfield on a cul-de sac. This home has over 3,000 finished square feet of living space and has all the features you are looking for. This well maintained home offers 4 bedrooms/3.5 baths, granite kitchen countertops, fresh paint throughout, stainless steel appliances, new light fixtures throughout the first floor and so much more! As you enter the home you will enjoy the 9 foot ceilings on the first level with extensive crown moldings and wood work along with hardwood floors throughout. The foyer opens to the kitchen which is bright with white kitchen cabinets and an eat-in kitchen area that opens to the living room space that provides you with endless hours of entertainment and enjoyment. You will love the side entry door into the kitchen, it is a rare feature in the neighborhood. Other features on the first floor include the office with built-ins, formal dining room, laundry room, newly updated powder room and sliding glass door that walks out to the private deck. Walk upstairs to your dream primary bedroom with a luxurious remodeled bathroom that features Carrera marble, free standing tub, frameless walk-in shower, private water closet, and separate his and hers closet. Three nice sized bedrooms and a full bathroom in the hallway round out the second floor. The finished basement is a great second family room and walks out to a second patio area below. You are just a short walk to the Copperfield community clubhouse which received its own renovation in 2019, enjoy the amenities of an Olympic sized pool with diving board, baby pool, playground, and tennis courts. The Parklands at Floyds Fork are within a mile or two of this neighborhood! This home won't last long so schedule your showing today!
Home Details
Home Type
- Single Family
Est. Annual Taxes
- $4,837
Year Built
- Built in 1989
Lot Details
- Electric Fence
Parking
- 2 Car Attached Garage
- Side or Rear Entrance to Parking
Home Design
- Traditional Architecture
- Poured Concrete
- Shingle Roof
Interior Spaces
- 2-Story Property
- 1 Fireplace
- Basement
Bedrooms and Bathrooms
- 4 Bedrooms
Outdoor Features
- Tennis Courts
- Deck
- Patio
Utilities
- Forced Air Heating and Cooling System
- Heating System Uses Natural Gas
Community Details
- Property has a Home Owners Association
- Copperfield Subdivision
Listing and Financial Details
- Legal Lot and Block 0269 / 2505
- Assessor Parcel Number 250502690000
- Seller Concessions Not Offered
Ownership History
Purchase Details
Home Financials for this Owner
Home Financials are based on the most recent Mortgage that was taken out on this home.Purchase Details
Home Financials for this Owner
Home Financials are based on the most recent Mortgage that was taken out on this home.Purchase Details
Home Financials for this Owner
Home Financials are based on the most recent Mortgage that was taken out on this home.Similar Homes in Louisville, KY
Home Values in the Area
Average Home Value in this Area
Purchase History
| Date | Type | Sale Price | Title Company |
|---|---|---|---|
| Deed | $425,000 | Bluegrass Land Title Llc | |
| Deed | $334,000 | Kentucky Title Services | |
| Warranty Deed | $259,000 | Agency Title |
Mortgage History
| Date | Status | Loan Amount | Loan Type |
|---|---|---|---|
| Open | $403,750 | New Conventional | |
| Previous Owner | $180,000 | New Conventional | |
| Previous Owner | $47,500 | Credit Line Revolving | |
| Previous Owner | $246,050 | New Conventional |
Property History
| Date | Event | Price | Change | Sq Ft Price |
|---|---|---|---|---|
| 10/12/2021 10/12/21 | Sold | $425,000 | 0.0% | $136 / Sq Ft |
| 08/31/2021 08/31/21 | Pending | -- | -- | -- |
| 08/25/2021 08/25/21 | For Sale | $425,000 | +27.2% | $136 / Sq Ft |
| 10/05/2016 10/05/16 | Sold | $334,000 | -0.3% | $107 / Sq Ft |
| 08/17/2016 08/17/16 | Pending | -- | -- | -- |
| 08/15/2016 08/15/16 | For Sale | $335,000 | +29.3% | $107 / Sq Ft |
| 03/02/2012 03/02/12 | Sold | $259,000 | -7.8% | $86 / Sq Ft |
| 02/26/2012 02/26/12 | Pending | -- | -- | -- |
| 11/22/2011 11/22/11 | For Sale | $281,000 | -- | $93 / Sq Ft |
Tax History Compared to Growth
Tax History
| Year | Tax Paid | Tax Assessment Tax Assessment Total Assessment is a certain percentage of the fair market value that is determined by local assessors to be the total taxable value of land and additions on the property. | Land | Improvement |
|---|---|---|---|---|
| 2024 | $4,837 | $425,000 | $58,200 | $366,800 |
| 2023 | $4,922 | $425,000 | $58,200 | $366,800 |
| 2022 | $4,939 | $334,000 | $50,000 | $284,000 |
| 2021 | $3,684 | $334,000 | $50,000 | $284,000 |
| 2020 | $3,395 | $334,000 | $50,000 | $284,000 |
| 2019 | $3,327 | $334,000 | $50,000 | $284,000 |
| 2018 | $3,173 | $334,000 | $50,000 | $284,000 |
| 2017 | $3,111 | $334,000 | $50,000 | $284,000 |
| 2013 | $2,590 | $259,000 | $45,000 | $214,000 |
Agents Affiliated with this Home
-
Lydia Schmitt

Seller's Agent in 2021
Lydia Schmitt
Homepage Realty
(502) 851-7799
3 in this area
32 Total Sales
-
Maude Van Der Elst

Buyer's Agent in 2021
Maude Van Der Elst
White Picket Real Estate
(502) 468-3227
2 in this area
51 Total Sales
-
Katie Esterle

Buyer Co-Listing Agent in 2021
Katie Esterle
White Picket Real Estate
(502) 810-8808
7 in this area
284 Total Sales
-
C
Seller's Agent in 2016
Christi Dennison
RE/MAX
-
Clayton Gentile

Buyer's Agent in 2016
Clayton Gentile
Kentucky Select Properties
(502) 386-6660
121 Total Sales
-
J
Seller's Agent in 2012
Joanne Keen
Weichert Realtors-ABG
Map
Source: Metro Search (Greater Louisville Association of REALTORS®)
MLS Number: 1594703
APN: 250502690000
- 14312 Micawber Way
- 411 Gablewood Cir
- 14205 Markleham Way
- 14012 Glendower Dr
- 905 Fossil Creek Cir
- 14000 Glendower Dr
- 14643 Reserve Park Place Unit 3
- 14641 Reserve Park Place Unit 2
- 14639 Reserve Park Place Unit 1
- 14646 Reserve Park Place Unit 4
- 14407 Crescent Cove Dr
- 14644 Reserve Park Place Unit 3
- 15313 Royal Troon Ave
- 14642 Reserve Park Place Unit 2
- 14638 Reserve Park Place
- 15323 Royal Troon Ave
- 14640 Reserve Park Place
- 14601 Landon Ct Unit 14601
- 14636 Reserve Park Place Unit 3
- 14634 Reserve Park Place Unit 2

