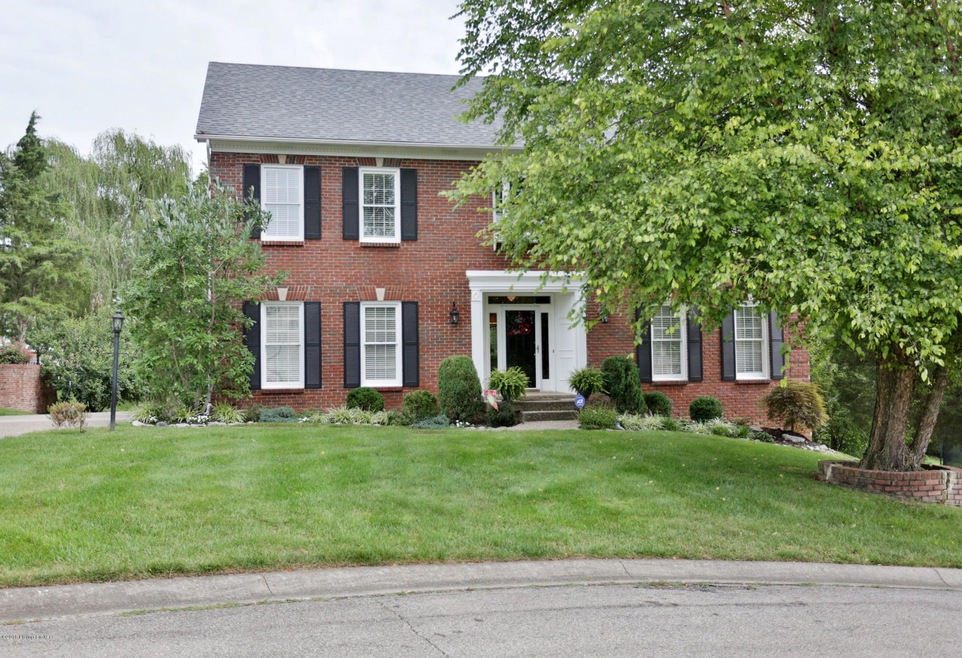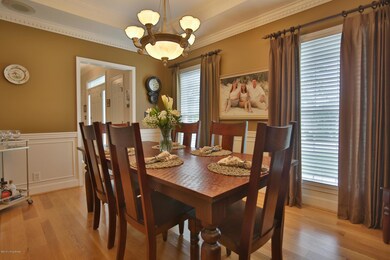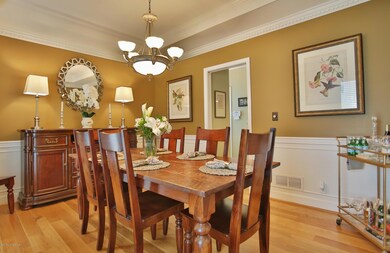
14107 Langland Place Louisville, KY 40245
Lake Forest Beckley NeighborhoodHighlights
- Tennis Courts
- Deck
- 1 Fireplace
- Lowe Elementary School Rated A-
- Traditional Architecture
- 2 Car Attached Garage
About This Home
As of October 2021Every once in a while, you will find a home that is STUNNING in it's quality, detail, and features - THIS IS IT! With over 3,000 finished square feet of living space, you can fulfill ALL of your lifestyle wants and needs. Just a PARTIAL list of the NEW updates to this home include: Granite countertops in kitchen, tiled backsplash, stainless steel appliances, kitchen light fixtures, windows on the back side of home, patio door, carpet in the master bedroom and finished basement, HVAC system, security system, water heater...and more. The kitchen and family room combo on the first level will provide endless hours of entertainment and enjoyment. A few of the other great features of this home include a formal dining room with extensive woodwork, LOTS of crown moldings and closets, 9 foo ceilings on first level, hardwood floors, and a cul-de-sac location. If you need more, walk out to the private deck (or the patio below) for the scenic view of your backyard. The master bedroom is a dream. LOTS of space...LOTS of closet storage....and a luxurious remodeled bath that is to die for (featuring Carrera marble, free standing tub and frameless walk-in shower). The finished basement is available for a multitude of personal or family uses. Just a short walk to the Copperfield community clubhouse with pool, playground, and tennis courts. The Parklands at Floyds Fork are within a mile or two of this neighborhood!
Last Agent to Sell the Property
Christi Dennison
RE/MAX Properties East License #194287 Listed on: 08/15/2016
Home Details
Home Type
- Single Family
Est. Annual Taxes
- $4,837
Year Built
- Built in 1989
Parking
- 2 Car Attached Garage
- Side or Rear Entrance to Parking
Home Design
- Traditional Architecture
- Brick Exterior Construction
- Poured Concrete
- Shingle Roof
Interior Spaces
- 2-Story Property
- 1 Fireplace
- Basement
Bedrooms and Bathrooms
- 4 Bedrooms
Outdoor Features
- Tennis Courts
- Deck
- Patio
Utilities
- Forced Air Heating and Cooling System
- Heating System Uses Natural Gas
Community Details
- Property has a Home Owners Association
- Copperfield Subdivision
Listing and Financial Details
- Legal Lot and Block 0269 / 2505
Ownership History
Purchase Details
Home Financials for this Owner
Home Financials are based on the most recent Mortgage that was taken out on this home.Purchase Details
Home Financials for this Owner
Home Financials are based on the most recent Mortgage that was taken out on this home.Purchase Details
Home Financials for this Owner
Home Financials are based on the most recent Mortgage that was taken out on this home.Similar Homes in Louisville, KY
Home Values in the Area
Average Home Value in this Area
Purchase History
| Date | Type | Sale Price | Title Company |
|---|---|---|---|
| Deed | $425,000 | Bluegrass Land Title Llc | |
| Deed | $334,000 | Kentucky Title Services | |
| Warranty Deed | $259,000 | Agency Title |
Mortgage History
| Date | Status | Loan Amount | Loan Type |
|---|---|---|---|
| Open | $403,750 | New Conventional | |
| Previous Owner | $180,000 | New Conventional | |
| Previous Owner | $47,500 | Credit Line Revolving | |
| Previous Owner | $246,050 | New Conventional |
Property History
| Date | Event | Price | Change | Sq Ft Price |
|---|---|---|---|---|
| 10/12/2021 10/12/21 | Sold | $425,000 | 0.0% | $136 / Sq Ft |
| 08/31/2021 08/31/21 | Pending | -- | -- | -- |
| 08/25/2021 08/25/21 | For Sale | $425,000 | +27.2% | $136 / Sq Ft |
| 10/05/2016 10/05/16 | Sold | $334,000 | -0.3% | $107 / Sq Ft |
| 08/17/2016 08/17/16 | Pending | -- | -- | -- |
| 08/15/2016 08/15/16 | For Sale | $335,000 | +29.3% | $107 / Sq Ft |
| 03/02/2012 03/02/12 | Sold | $259,000 | -7.8% | $86 / Sq Ft |
| 02/26/2012 02/26/12 | Pending | -- | -- | -- |
| 11/22/2011 11/22/11 | For Sale | $281,000 | -- | $93 / Sq Ft |
Tax History Compared to Growth
Tax History
| Year | Tax Paid | Tax Assessment Tax Assessment Total Assessment is a certain percentage of the fair market value that is determined by local assessors to be the total taxable value of land and additions on the property. | Land | Improvement |
|---|---|---|---|---|
| 2024 | $4,837 | $425,000 | $58,200 | $366,800 |
| 2023 | $4,922 | $425,000 | $58,200 | $366,800 |
| 2022 | $4,939 | $334,000 | $50,000 | $284,000 |
| 2021 | $3,684 | $334,000 | $50,000 | $284,000 |
| 2020 | $3,395 | $334,000 | $50,000 | $284,000 |
| 2019 | $3,327 | $334,000 | $50,000 | $284,000 |
| 2018 | $3,173 | $334,000 | $50,000 | $284,000 |
| 2017 | $3,111 | $334,000 | $50,000 | $284,000 |
| 2013 | $2,590 | $259,000 | $45,000 | $214,000 |
Agents Affiliated with this Home
-
Lydia Schmitt

Seller's Agent in 2021
Lydia Schmitt
Homepage Realty
(502) 851-7799
3 in this area
32 Total Sales
-
Maude Van Der Elst

Buyer's Agent in 2021
Maude Van Der Elst
White Picket Real Estate
(502) 468-3227
2 in this area
51 Total Sales
-
Katie Esterle

Buyer Co-Listing Agent in 2021
Katie Esterle
White Picket Real Estate
(502) 810-8808
7 in this area
284 Total Sales
-
C
Seller's Agent in 2016
Christi Dennison
RE/MAX
-
Clayton Gentile

Buyer's Agent in 2016
Clayton Gentile
Kentucky Select Properties
(502) 386-6660
121 Total Sales
-
J
Seller's Agent in 2012
Joanne Keen
Weichert Realtors-ABG
Map
Source: Metro Search (Greater Louisville Association of REALTORS®)
MLS Number: 1455559
APN: 250502690000
- 14312 Micawber Way
- 411 Gablewood Cir
- 14205 Markleham Way
- 14012 Glendower Dr
- 905 Fossil Creek Cir
- 14000 Glendower Dr
- 14643 Reserve Park Place Unit 3
- 14641 Reserve Park Place Unit 2
- 14639 Reserve Park Place Unit 1
- 14646 Reserve Park Place Unit 4
- 14407 Crescent Cove Dr
- 14644 Reserve Park Place Unit 3
- 15313 Royal Troon Ave
- 14642 Reserve Park Place Unit 2
- 14638 Reserve Park Place
- 15323 Royal Troon Ave
- 14640 Reserve Park Place
- 14601 Landon Ct Unit 14601
- 14636 Reserve Park Place Unit 3
- 14634 Reserve Park Place Unit 2






