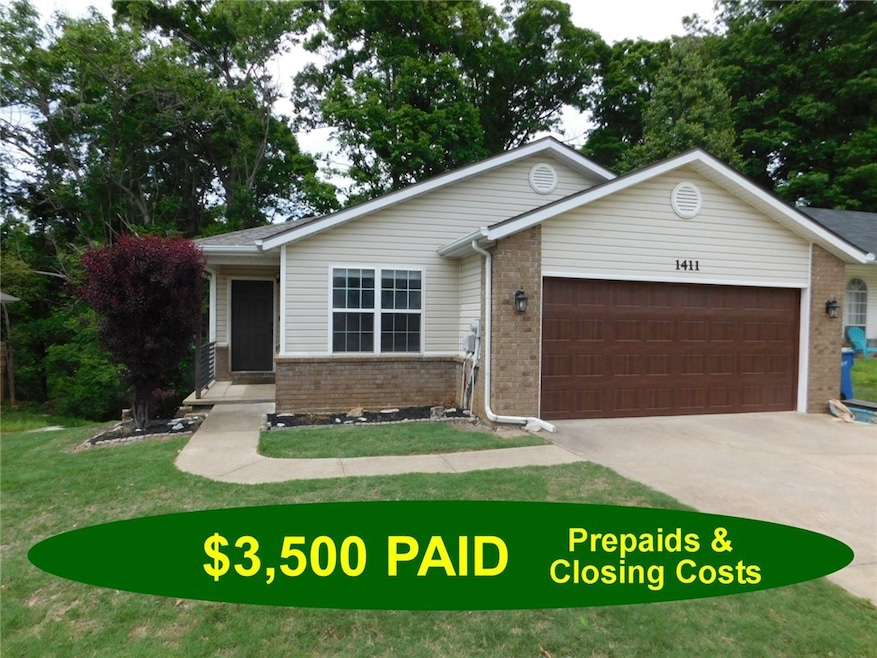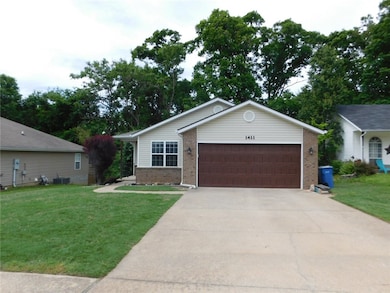
1411 Cresent St Bentonville, AR 72712
Highlights
- Deck
- Attic
- 2 Car Attached Garage
- Ruth Barker Middle School Rated A
- Granite Countertops
- Eat-In Kitchen
About This Home
As of July 2025Newly remodeled with a location that can't be beat. This home is just minutes away from the New Walmart Campus, and all of the attractions in Downtown Bentonville. Easy access to I-49 makes this home convenient to all of NWA. You will be within riding distance of world class mountain Biking trails, and close to Crystal Bridges. This home has a new roof from 2024, new AC unit and furnace, new water heater, new garage door, and new appliances. This home has just been updated with new granite counter tops in the kitchen, fresh paint and new flooring throughout. Enjoy your morning coffee from the great view on the back deck with plenty of trees and privacy. Don't let this jewel slip by. Seller to offer $3500 in prepaids & closing costs to qualified buyer. Agent owned
Last Agent to Sell the Property
Legend Realty Inc Brokerage Phone: 479-267-5911 License #SA00097648 Listed on: 05/12/2025
Home Details
Home Type
- Single Family
Est. Annual Taxes
- $2,122
Year Built
- Built in 2001
Lot Details
- 5,663 Sq Ft Lot
- Sloped Lot
Home Design
- Slab Foundation
- Shingle Roof
- Architectural Shingle Roof
- Vinyl Siding
Interior Spaces
- 1,255 Sq Ft Home
- 1-Story Property
- Ceiling Fan
- Storage
- Washer
- Laminate Flooring
- Fire and Smoke Detector
- Attic
Kitchen
- Eat-In Kitchen
- Electric Cooktop
- Plumbed For Ice Maker
- Dishwasher
- Granite Countertops
- Disposal
Bedrooms and Bathrooms
- 3 Bedrooms
- Walk-In Closet
- 2 Full Bathrooms
Parking
- 2 Car Attached Garage
- Garage Door Opener
Eco-Friendly Details
- ENERGY STAR Qualified Appliances
- ENERGY STAR Qualified Equipment for Heating
Outdoor Features
- Deck
Utilities
- ENERGY STAR Qualified Air Conditioning
- Central Heating and Cooling System
- Heating System Uses Gas
- Programmable Thermostat
- Gas Water Heater
- Cable TV Available
Listing and Financial Details
- Legal Lot and Block 6 / 9
Community Details
Overview
- Dogwood Place Bentonville Subdivision
Recreation
- Trails
Ownership History
Purchase Details
Home Financials for this Owner
Home Financials are based on the most recent Mortgage that was taken out on this home.Purchase Details
Home Financials for this Owner
Home Financials are based on the most recent Mortgage that was taken out on this home.Purchase Details
Home Financials for this Owner
Home Financials are based on the most recent Mortgage that was taken out on this home.Purchase Details
Purchase Details
Purchase Details
Purchase Details
Purchase Details
Purchase Details
Similar Homes in Bentonville, AR
Home Values in the Area
Average Home Value in this Area
Purchase History
| Date | Type | Sale Price | Title Company |
|---|---|---|---|
| Warranty Deed | $250,000 | Allegiance Title | |
| Quit Claim Deed | $60,000 | Bishop Matt | |
| Warranty Deed | $102,000 | Attorney | |
| Warranty Deed | $104,000 | -- | |
| Warranty Deed | -- | None Available | |
| Warranty Deed | $104,000 | -- | |
| Corporate Deed | $83,000 | -- | |
| Warranty Deed | $14,000 | -- | |
| Corporate Deed | -- | -- | |
| Warranty Deed | $27,000 | -- |
Mortgage History
| Date | Status | Loan Amount | Loan Type |
|---|---|---|---|
| Previous Owner | $150,000 | New Conventional | |
| Previous Owner | $103,000 | Adjustable Rate Mortgage/ARM | |
| Previous Owner | $100,152 | No Value Available |
Property History
| Date | Event | Price | Change | Sq Ft Price |
|---|---|---|---|---|
| 07/16/2025 07/16/25 | Sold | $314,900 | -1.6% | $251 / Sq Ft |
| 06/23/2025 06/23/25 | Pending | -- | -- | -- |
| 06/03/2025 06/03/25 | Price Changed | $319,900 | -1.5% | $255 / Sq Ft |
| 05/27/2025 05/27/25 | Price Changed | $324,900 | -1.5% | $259 / Sq Ft |
| 05/12/2025 05/12/25 | For Sale | $329,900 | +25.7% | $263 / Sq Ft |
| 03/14/2025 03/14/25 | Sold | $262,500 | -15.0% | $209 / Sq Ft |
| 02/10/2025 02/10/25 | Pending | -- | -- | -- |
| 02/05/2025 02/05/25 | Price Changed | $309,000 | -3.1% | $246 / Sq Ft |
| 01/06/2025 01/06/25 | Price Changed | $319,000 | -4.7% | $254 / Sq Ft |
| 11/25/2024 11/25/24 | For Sale | $334,900 | +228.3% | $267 / Sq Ft |
| 12/21/2015 12/21/15 | Sold | $102,000 | -11.3% | $81 / Sq Ft |
| 11/21/2015 11/21/15 | Pending | -- | -- | -- |
| 07/02/2015 07/02/15 | For Sale | $115,000 | -- | $92 / Sq Ft |
Tax History Compared to Growth
Tax History
| Year | Tax Paid | Tax Assessment Tax Assessment Total Assessment is a certain percentage of the fair market value that is determined by local assessors to be the total taxable value of land and additions on the property. | Land | Improvement |
|---|---|---|---|---|
| 2024 | $2,075 | $58,200 | $15,000 | $43,200 |
| 2023 | $1,886 | $35,700 | $8,600 | $27,100 |
| 2022 | $1,783 | $35,700 | $8,600 | $27,100 |
| 2021 | $1,629 | $35,700 | $8,600 | $27,100 |
| 2020 | $1,495 | $23,470 | $3,800 | $19,670 |
| 2019 | $1,495 | $23,470 | $3,800 | $19,670 |
| 2018 | $1,495 | $23,470 | $3,800 | $19,670 |
| 2017 | $1,448 | $23,470 | $3,800 | $19,670 |
| 2016 | $1,448 | $23,470 | $3,800 | $19,670 |
| 2015 | $1,239 | $20,050 | $2,600 | $17,450 |
| 2014 | $1,239 | $20,050 | $2,600 | $17,450 |
Agents Affiliated with this Home
-
Shane Blackburn
S
Seller's Agent in 2025
Shane Blackburn
Legend Realty Inc
(479) 350-9501
3 in this area
13 Total Sales
-
Ward Harris

Seller Co-Listing Agent in 2025
Ward Harris
Legend Realty Inc
(479) 530-2026
3 in this area
87 Total Sales
-
Sundy Dills
S
Buyer's Agent in 2025
Sundy Dills
Fathom Realty
(972) 658-4443
2 in this area
16 Total Sales
-
Curtis Stewart
C
Buyer's Agent in 2025
Curtis Stewart
Legend Realty Inc
(479) 530-6055
2 in this area
192 Total Sales
-
Juan Perez
J
Seller's Agent in 2015
Juan Perez
Berkshire Hathaway HomeServices Solutions Real Est
(479) 200-3850
10 in this area
69 Total Sales
-
K
Buyer's Agent in 2015
Ken Braswell
Capital Realty
Map
Source: Northwest Arkansas Board of REALTORS®
MLS Number: 1307796
APN: 01-08513-000
- 1210 Spring St
- 1500 Linwood Cir
- 0 Rice Rd Unit 1291234
- 1615 Cresent St
- 1701 NE Steinbeck Dr
- 1905 NE Frost Dr
- 1907 NE Steinbeck Dr
- 3000 NE Doyle Dr
- 3509 E Central Ave
- 0 NE Doyle Dr
- 2205 NE Steinbeck Dr
- 3705 NE Oakbrooke Ave
- 1402 NE Fairwinds Dr
- 2501 Purdue Cir
- 404 NE Whitney St
- 11 Darian Dr
- 2511 Purdue Cir
- 3902 NE Cadbury Ave
- 3907 NE Cadbury Ave
- 3 Willow Bank Cir






