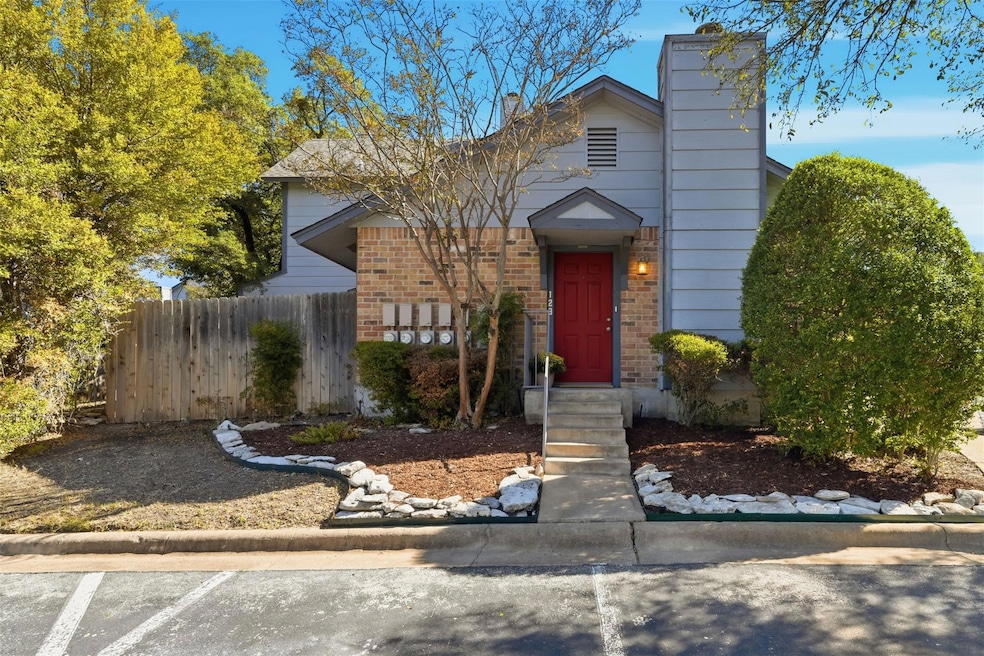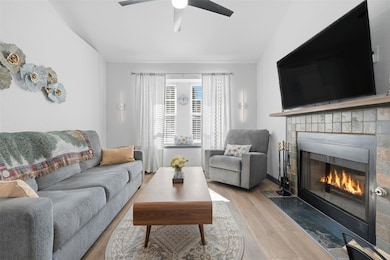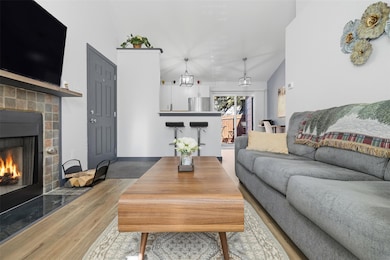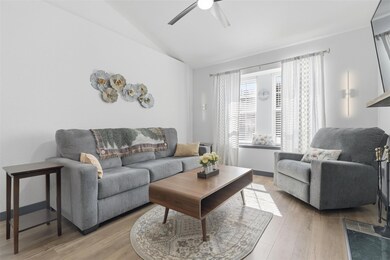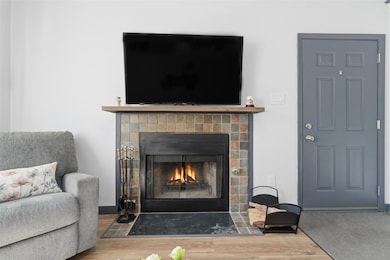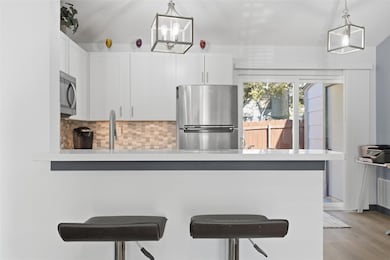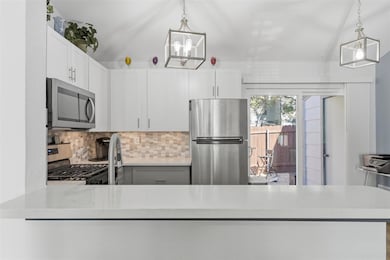1411 Gracy Farms Ln Unit 123 Austin, TX 78758
Gracywoods NeighborhoodEstimated payment $1,620/month
Highlights
- Open Floorplan
- Main Floor Primary Bedroom
- High Ceiling
- Mature Trees
- Corner Lot
- Quartz Countertops
About This Home
Resort-style living with unbeatable value! This beautifully remodeled 1-bedroom, 1-bath end unit condo offers modern comfort in a quiet, amenity-rich community. With VA loan assumption available (with approval), owner-occupants can enjoy a 5.625% interest rate—making this home as affordable as it is stylish. Inside, soaring ceilings, abundant natural light, and thoughtful upgrades create a welcoming retreat. The freshly painted interior features LIFEPROOF Oak Waterproof Hybrid plank flooring, updated fixtures, and a cozy wood-burning/gas fireplace. The kitchen shines with quartz countertops, new cabinetry, and stainless steel appliances (appliance package included), while the bath boasts a large walk-in shower (2024), new vanity, and washer/dryer. Mechanical peace of mind comes with a new HVAC system (2024) and hot water heater (2025). Step outside to your private fenced yard, perfect for relaxing. HOA fees $180 month cover landscaping, exterior maintenance, trash/recycling, and pool care. Centrally located near The Domain, ACC, Q2 Stadium, major tech employers, and the Cap Metro Rail Line, this condo offers turn-key living in a tucked-away setting. Seller may also consider offers on select furnishings, making this a truly move-in-ready opportunity.
Listing Agent
Dominion Properties Realty Brokerage Phone: (512) 825-2288 License #0343444 Listed on: 11/10/2025
Property Details
Home Type
- Condominium
Est. Annual Taxes
- $4,035
Year Built
- Built in 1985
Lot Details
- East Facing Home
- Privacy Fence
- Back Yard Fenced
- Sprinkler System
- Mature Trees
HOA Fees
- $180 Monthly HOA Fees
Home Design
- Slab Foundation
- Shingle Roof
- Composition Roof
- Masonite
Interior Spaces
- 546 Sq Ft Home
- 1-Story Property
- Open Floorplan
- High Ceiling
- Ceiling Fan
- Gas Fireplace
- Blinds
- Family Room with Fireplace
- Living Room with Fireplace
Kitchen
- Breakfast Bar
- Dishwasher
- Quartz Countertops
Flooring
- Laminate
- Tile
Bedrooms and Bathrooms
- 1 Primary Bedroom on Main
- Walk-In Closet
- 1 Full Bathroom
Home Security
Parking
- 2 Parking Spaces
- Common or Shared Parking
Accessible Home Design
- Grab Bars
- Accessible Bedroom
- No Interior Steps
- No Carpet
Outdoor Features
- Uncovered Courtyard
- Patio
- Porch
Schools
- River Oaks Elementary School
- Westview Middle School
- John B Connally High School
Utilities
- Central Heating and Cooling System
- Cable TV Available
Listing and Financial Details
- Assessor Parcel Number 02541609490120
- Tax Block V
Community Details
Overview
- Association fees include common area maintenance, landscaping, ground maintenance, parking, trash
- Reflections II At Walnut Creek Association
- Reflections Of Walnut Creek Ii Subdivision
Recreation
- Community Pool
Security
- Fire and Smoke Detector
Map
Home Values in the Area
Average Home Value in this Area
Tax History
| Year | Tax Paid | Tax Assessment Tax Assessment Total Assessment is a certain percentage of the fair market value that is determined by local assessors to be the total taxable value of land and additions on the property. | Land | Improvement |
|---|---|---|---|---|
| 2025 | $53 | $188,726 | $186 | $188,540 |
| 2023 | $53 | $172,575 | $0 | $0 |
| 2022 | $3,519 | $156,886 | $0 | $0 |
| 2021 | $3,598 | $142,624 | $0 | $0 |
| 2020 | $3,206 | $129,658 | $186 | $134,194 |
| 2018 | $2,745 | $107,155 | $186 | $130,208 |
| 2017 | $2,511 | $97,414 | $22,500 | $92,685 |
| 2016 | $2,283 | $88,558 | $22,500 | $83,206 |
| 2015 | $1,653 | $80,507 | $22,500 | $58,074 |
| 2014 | $1,653 | $73,188 | $22,500 | $50,688 |
Property History
| Date | Event | Price | List to Sale | Price per Sq Ft | Prior Sale |
|---|---|---|---|---|---|
| 11/10/2025 11/10/25 | For Sale | $209,950 | +5.2% | $385 / Sq Ft | |
| 08/30/2024 08/30/24 | Sold | -- | -- | -- | View Prior Sale |
| 07/11/2024 07/11/24 | Pending | -- | -- | -- | |
| 06/27/2024 06/27/24 | For Sale | $199,500 | -- | $365 / Sq Ft |
Purchase History
| Date | Type | Sale Price | Title Company |
|---|---|---|---|
| Deed | -- | None Listed On Document | |
| Warranty Deed | -- | -- |
Mortgage History
| Date | Status | Loan Amount | Loan Type |
|---|---|---|---|
| Open | $205,000 | VA |
Source: Unlock MLS (Austin Board of REALTORS®)
MLS Number: 6810050
APN: 260794
- 1411 Gracy Farms Ln Unit 100
- 1411 Gracy Farms Ln Unit 113
- 11901 Swearingen Dr Unit 91Q
- 11901 Swearingen Dr Unit 4
- 11901 Swearingen Dr Unit 43I
- 11901 Swearingen Dr Unit 103T
- 11901 Swearingen Dr Unit 37G
- 11901 Swearingen Dr Unit 39H
- 11901 Swearingen Dr Unit 113V
- 1416 Elm Brook Dr
- 1400 Doonesbury Dr
- 11821 Bittern Hollow Unit 20
- 11821 Bittern Hollow Unit 34
- 12007 Sky Dr W
- 11927 Bittern Hollow
- 1427 Gorham St
- 1421 Gorham St
- 11716 Norwegian Wood Dr
- 11707 Wiginton Dr
- 11801 Doonesbury Cove
- 1411 Gracy Farms Ln Unit 24
- 1411 Gracy Farms Ln Unit 121
- 11901 Swearingen Dr Unit 32F
- 1407 Elm Brook Dr
- 12000 Lincolnshire Dr
- 1415 Lance Way
- 1615 Woodwind Ln
- 1617 Woodwind Ln
- 11604 Norwegian Wood Dr
- 1403 Gracy Dr
- 1603 Garnaas Dr
- 1608 Morning Quail Dr
- 11513 Guernsey Dr
- 11615 Prairie Hen Ln
- 11611 Prairie Hen Ln
- 1900 Gracy Farms Ln Unit B
- 12001 Metric Blvd Unit 404
- 12001 Metric Blvd Unit 921
- 12001 Metric Blvd Unit 616
- 12001 Metric Blvd Unit 502
