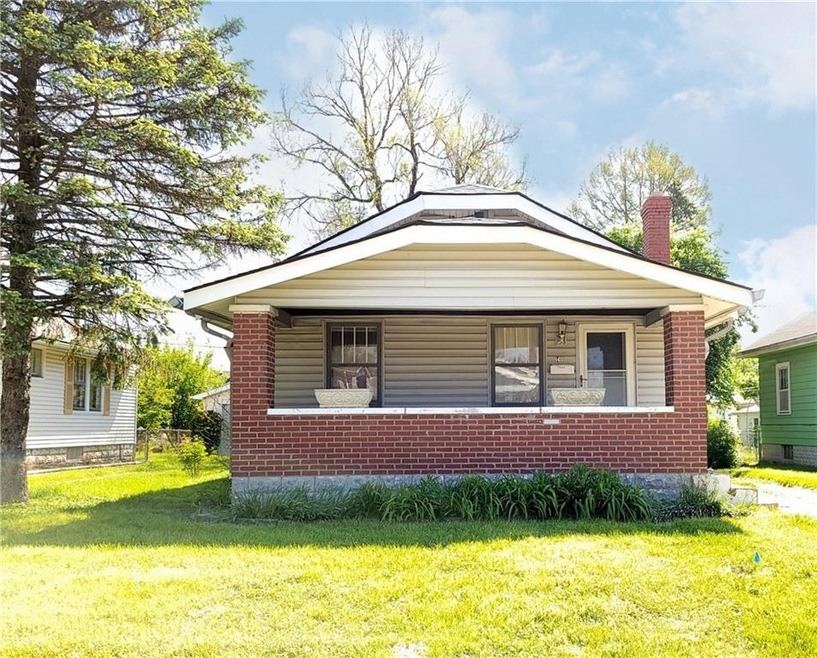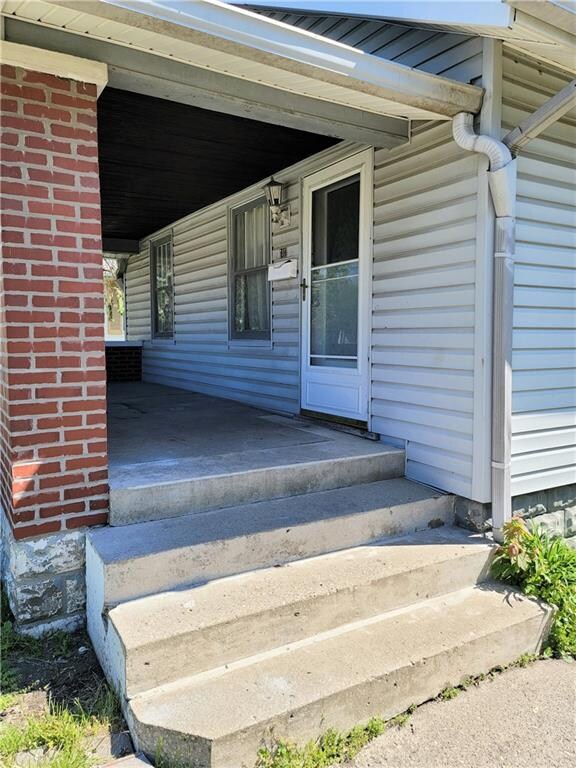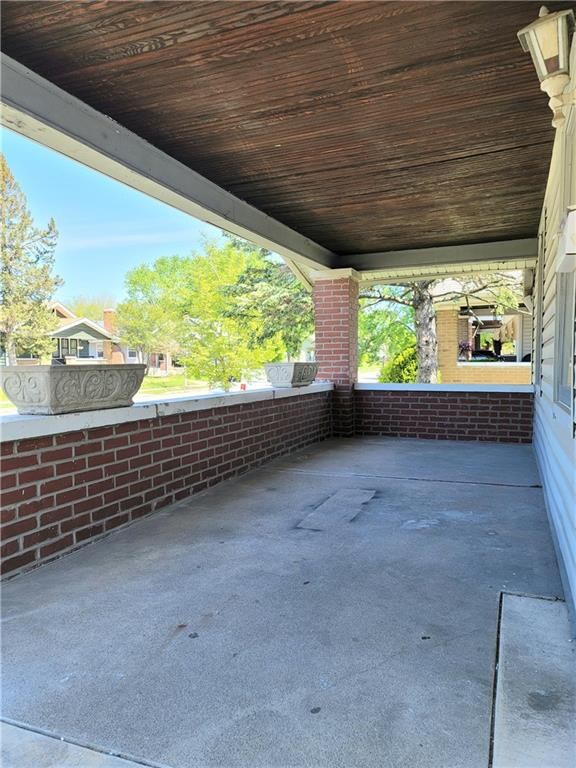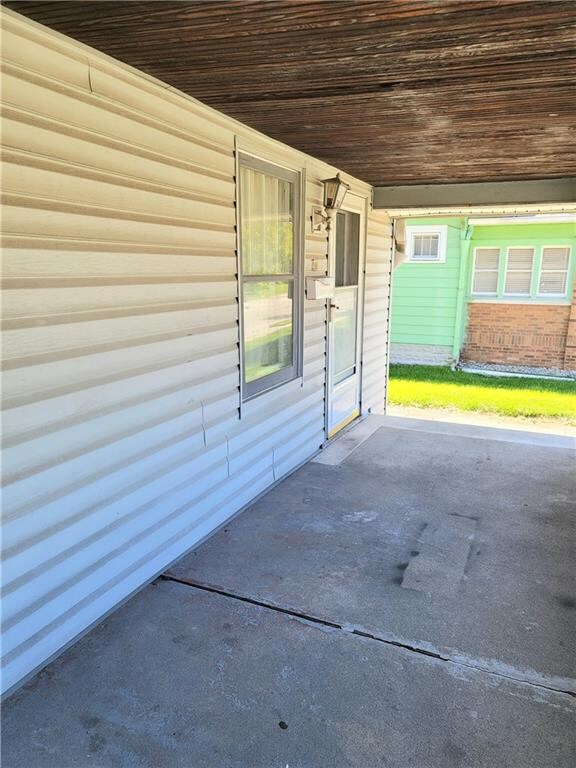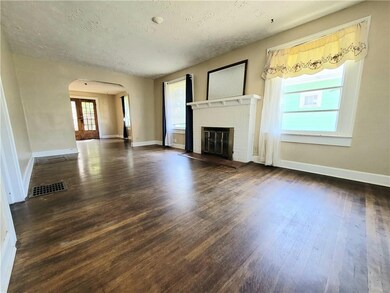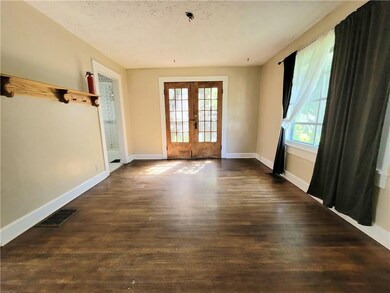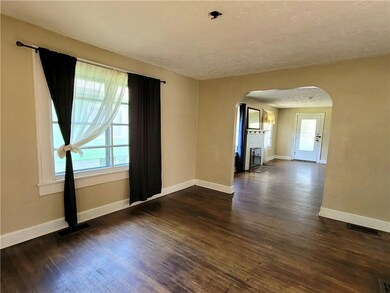
1411 N Euclid Ave Indianapolis, IN 46201
Near Eastside NeighborhoodHighlights
- Ranch Style House
- 1 Fireplace
- Jack-and-Jill Bathroom
- Wood Flooring
- 1 Car Detached Garage
- Forced Air Heating and Cooling System
About This Home
As of July 2022Property has been a rental for several years and was recently vacated. All systems appear to be in working order but are not guaranteed or warranted. As-Is only. Beautiful block of bungalows in a convenient and popular area. Comps over $150,000
Last Agent to Sell the Property
United Real Estate Indpls License #RB14028393 Listed on: 05/12/2021

Last Buyer's Agent
Joshua Ember
F.C. Tucker Company

Home Details
Home Type
- Single Family
Est. Annual Taxes
- $1,952
Year Built
- Built in 1926
Parking
- 1 Car Detached Garage
Home Design
- Ranch Style House
- Block Foundation
- Vinyl Construction Material
Interior Spaces
- 1,872 Sq Ft Home
- 1 Fireplace
- Wood Flooring
- Finished Basement
- Basement Lookout
- Fire and Smoke Detector
- Gas Oven
Bedrooms and Bathrooms
- 2 Bedrooms
- Jack-and-Jill Bathroom
- 1 Full Bathroom
Utilities
- Forced Air Heating and Cooling System
- Heating System Uses Gas
- Gas Water Heater
Community Details
- Durham Park Subdivision
Listing and Financial Details
- Assessor Parcel Number 490733130119000101
Ownership History
Purchase Details
Home Financials for this Owner
Home Financials are based on the most recent Mortgage that was taken out on this home.Purchase Details
Home Financials for this Owner
Home Financials are based on the most recent Mortgage that was taken out on this home.Purchase Details
Home Financials for this Owner
Home Financials are based on the most recent Mortgage that was taken out on this home.Purchase Details
Purchase Details
Home Financials for this Owner
Home Financials are based on the most recent Mortgage that was taken out on this home.Purchase Details
Home Financials for this Owner
Home Financials are based on the most recent Mortgage that was taken out on this home.Purchase Details
Home Financials for this Owner
Home Financials are based on the most recent Mortgage that was taken out on this home.Purchase Details
Home Financials for this Owner
Home Financials are based on the most recent Mortgage that was taken out on this home.Similar Homes in Indianapolis, IN
Home Values in the Area
Average Home Value in this Area
Purchase History
| Date | Type | Sale Price | Title Company |
|---|---|---|---|
| Warranty Deed | $260,000 | Schmitz David A | |
| Quit Claim Deed | -- | None Available | |
| Warranty Deed | -- | None Available | |
| Interfamily Deed Transfer | -- | Chicago Title Company Llc | |
| Trustee Deed | -- | -- | |
| Deed | $45,500 | -- | |
| Interfamily Deed Transfer | -- | None Available | |
| Warranty Deed | -- | None Available |
Mortgage History
| Date | Status | Loan Amount | Loan Type |
|---|---|---|---|
| Open | $255,290 | FHA | |
| Previous Owner | $128,000 | Commercial | |
| Previous Owner | $34,125 | New Conventional | |
| Previous Owner | $76,000 | Credit Line Revolving | |
| Previous Owner | $7,990 | Purchase Money Mortgage |
Property History
| Date | Event | Price | Change | Sq Ft Price |
|---|---|---|---|---|
| 07/13/2022 07/13/22 | Sold | $260,000 | +4.0% | $139 / Sq Ft |
| 06/14/2022 06/14/22 | Pending | -- | -- | -- |
| 06/09/2022 06/09/22 | For Sale | $250,000 | +163.2% | $134 / Sq Ft |
| 05/27/2021 05/27/21 | Sold | $95,000 | +13.1% | $51 / Sq Ft |
| 05/13/2021 05/13/21 | Pending | -- | -- | -- |
| 05/12/2021 05/12/21 | For Sale | $84,000 | +84.6% | $45 / Sq Ft |
| 05/02/2013 05/02/13 | Sold | $45,500 | -7.1% | $24 / Sq Ft |
| 04/12/2013 04/12/13 | Pending | -- | -- | -- |
| 02/09/2013 02/09/13 | For Sale | $49,000 | -- | $26 / Sq Ft |
Tax History Compared to Growth
Tax History
| Year | Tax Paid | Tax Assessment Tax Assessment Total Assessment is a certain percentage of the fair market value that is determined by local assessors to be the total taxable value of land and additions on the property. | Land | Improvement |
|---|---|---|---|---|
| 2024 | $2,728 | $213,700 | $19,200 | $194,500 |
| 2023 | $2,728 | $224,600 | $19,200 | $205,400 |
| 2022 | $1,495 | $124,300 | $19,200 | $105,100 |
| 2021 | $2,569 | $107,700 | $19,200 | $88,500 |
| 2020 | $2,199 | $91,400 | $4,800 | $86,600 |
| 2019 | $2,033 | $82,700 | $4,800 | $77,900 |
| 2018 | $1,889 | $76,000 | $4,800 | $71,200 |
| 2017 | $1,570 | $70,300 | $4,800 | $65,500 |
| 2016 | $1,465 | $66,900 | $4,800 | $62,100 |
| 2014 | $1,552 | $71,800 | $4,800 | $67,000 |
| 2013 | $1,493 | $71,800 | $4,800 | $67,000 |
Agents Affiliated with this Home
-
J
Seller's Agent in 2022
Joshua Ember
F.C. Tucker Company
-
M
Buyer's Agent in 2022
Marji Legault
Monteith-Legault Real Estate C
-
Holly Puckett

Seller's Agent in 2021
Holly Puckett
United Real Estate Indpls
(317) 414-5186
7 in this area
35 Total Sales
-
Molly Hadley

Seller's Agent in 2013
Molly Hadley
F.C. Tucker Company
(317) 446-7656
28 in this area
454 Total Sales
-
Ronald Dillon

Buyer's Agent in 2013
Ronald Dillon
F.C. Tucker Company
(317) 201-5246
1 in this area
66 Total Sales
Map
Source: MIBOR Broker Listing Cooperative®
MLS Number: MBR21784727
APN: 49-07-33-130-119.000-101
- 1437 Shannon Ave
- 1433 N Colorado Ave
- 1411 N Linwood Ave
- 1411 N Grant Ave
- 1409 N Grant Ave
- 1425 N Grant Ave
- 1330 N Bosart Ave
- 1517 N Gladstone Ave
- 1556 N Euclid Ave
- 1125 N Colorado Ave
- 1521 N Gladstone Ave
- 1206 N Gladstone Ave
- 4517 E 16th St
- 1472 N Grant Ave
- 1618 N Linwood Ave
- 1622 N Linwood Ave
- 1538 N Grant Ave
- 4412 E 10th St
- 1328 N Chester Ave
- 1701 N Gladstone Ave
