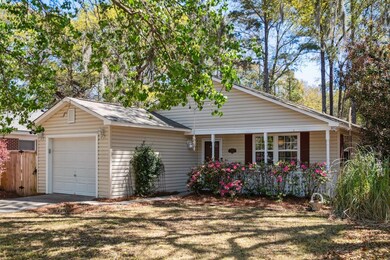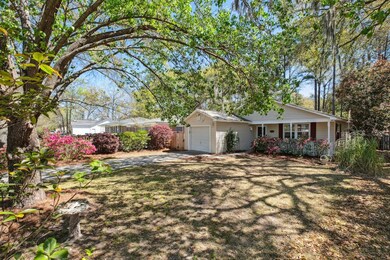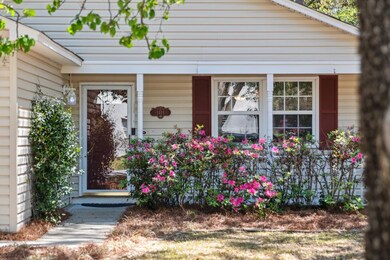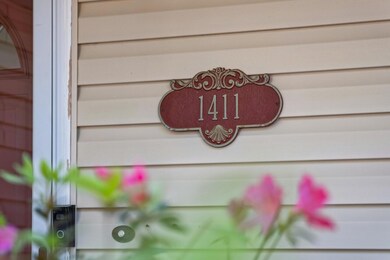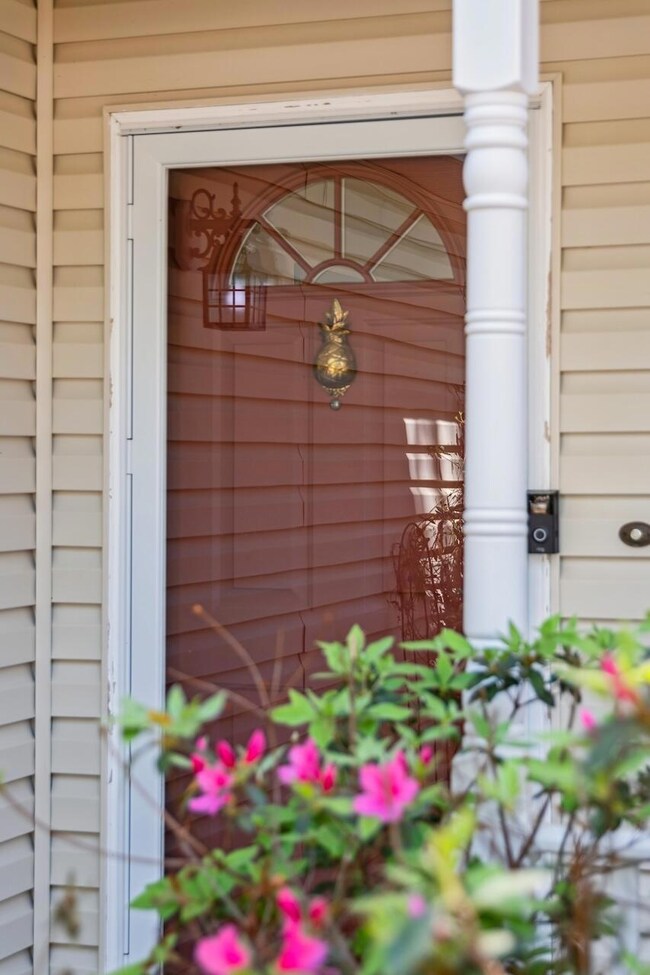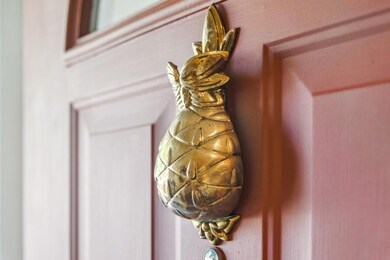
1411 River Front Dr Charleston, SC 29407
Orange Grove Estates NeighborhoodHighlights
- Traditional Architecture
- Wood Flooring
- Thermal Windows
- Cathedral Ceiling
- Covered patio or porch
- 1 Car Attached Garage
About This Home
As of May 2025Welcome to your little slice of Lowcountry paradise in the heart of West Ashley! This delightful 2-bedroom, 2-bathroom home offers a perfect blend of comfort and convenience, with an ideal location less than 15 minutes from downtown, 20 minutes to the airport, and under 30 minutes to the beach. You're also walking distance to recreation, shopping and dining including Frothy Beard Brewery, Starbucks, and North Bridge Park!This charming home is full of curb appeal with a front yard filled with flowering bushes and mature trees and a sweet front porch perfect for a rocking chair or two. Inside you are greeted by bright and airy living spaces, ideal for relaxing or entertaining. The kitchen features a large island with bar seating, andplenty of counter and cabinet space. You will also enjoy peace of mind with a 2022 roof, a brand new water heater, and a newly installed HVAC blower motor. There are plantation shutters throughout the home and it is also recently painted.The two bedrooms are spacious and the primary bedroom features a vaulted ceiling, a walk-in closet and an en-suite bathroom with a large, tiled walk-in shower.The expansive, fully fenced backyard is a true highlight, featuring mature trees and beautiful blooming flowers making this a perfect space to entertain and relax. The screened in porch is also ideal for pets, gardening, or simply unwinding after a long day.If you're looking for a charming home in an ideal location at a great price point, this is the home for you. Come see it today!
Last Agent to Sell the Property
Smith Spencer Real Estate License #112176 Listed on: 04/10/2025
Home Details
Home Type
- Single Family
Est. Annual Taxes
- $2,606
Year Built
- Built in 2000
Lot Details
- 10,019 Sq Ft Lot
- Privacy Fence
- Wood Fence
- Interior Lot
Parking
- 1 Car Attached Garage
- Off-Street Parking
Home Design
- Traditional Architecture
- Slab Foundation
- Asphalt Roof
- Vinyl Siding
Interior Spaces
- 1,202 Sq Ft Home
- 1-Story Property
- Central Vacuum
- Popcorn or blown ceiling
- Cathedral Ceiling
- Ceiling Fan
- Gas Log Fireplace
- Thermal Windows
- Insulated Doors
- Entrance Foyer
- Family Room
- Combination Dining and Living Room
Kitchen
- Eat-In Kitchen
- Electric Range
- Dishwasher
Flooring
- Wood
- Carpet
Bedrooms and Bathrooms
- 2 Bedrooms
- Walk-In Closet
- 2 Full Bathrooms
Home Security
- Storm Windows
- Storm Doors
Outdoor Features
- Covered patio or porch
Schools
- Springfield Elementary School
- C E Williams Middle School
- West Ashley High School
Utilities
- Central Air
- Heat Pump System
Community Details
- Orange Grove Estates Subdivision
Ownership History
Purchase Details
Home Financials for this Owner
Home Financials are based on the most recent Mortgage that was taken out on this home.Purchase Details
Home Financials for this Owner
Home Financials are based on the most recent Mortgage that was taken out on this home.Purchase Details
Home Financials for this Owner
Home Financials are based on the most recent Mortgage that was taken out on this home.Purchase Details
Similar Homes in the area
Home Values in the Area
Average Home Value in this Area
Purchase History
| Date | Type | Sale Price | Title Company |
|---|---|---|---|
| Deed | $420,000 | None Listed On Document | |
| Deed | $385,000 | Sgobbo Michael C | |
| Deed | $15,500 | -- | |
| Interfamily Deed Transfer | -- | -- | |
| Interfamily Deed Transfer | -- | -- |
Mortgage History
| Date | Status | Loan Amount | Loan Type |
|---|---|---|---|
| Open | $210,000 | New Conventional | |
| Previous Owner | $385,000 | New Conventional | |
| Previous Owner | $435,000 | Reverse Mortgage Home Equity Conversion Mortgage | |
| Previous Owner | $75,000 | Construction |
Property History
| Date | Event | Price | Change | Sq Ft Price |
|---|---|---|---|---|
| 05/14/2025 05/14/25 | Sold | $420,000 | +2.4% | $349 / Sq Ft |
| 04/10/2025 04/10/25 | For Sale | $410,000 | +6.5% | $341 / Sq Ft |
| 05/05/2022 05/05/22 | Sold | $385,000 | +7.2% | $320 / Sq Ft |
| 03/31/2022 03/31/22 | Pending | -- | -- | -- |
| 03/29/2022 03/29/22 | For Sale | $359,000 | -- | $299 / Sq Ft |
Tax History Compared to Growth
Tax History
| Year | Tax Paid | Tax Assessment Tax Assessment Total Assessment is a certain percentage of the fair market value that is determined by local assessors to be the total taxable value of land and additions on the property. | Land | Improvement |
|---|---|---|---|---|
| 2023 | $2,606 | $15,400 | $0 | $0 |
| 2022 | $936 | $5,100 | $0 | $0 |
| 2021 | $964 | $5,100 | $0 | $0 |
| 2020 | $974 | $5,100 | $0 | $0 |
| 2019 | $816 | $4,180 | $0 | $0 |
| 2017 | $779 | $6,180 | $0 | $0 |
| 2016 | $752 | $6,180 | $0 | $0 |
| 2015 | $739 | $6,180 | $0 | $0 |
| 2014 | $723 | $0 | $0 | $0 |
| 2011 | -- | $0 | $0 | $0 |
Agents Affiliated with this Home
-
Lauren Delamater

Seller's Agent in 2025
Lauren Delamater
Smith Spencer Real Estate
(843) 609-3979
1 in this area
96 Total Sales
-
Thomas Walsh

Buyer's Agent in 2025
Thomas Walsh
EVERPLACE Realty
(843) 960-3075
1 in this area
8 Total Sales
-
John Rudloff

Seller's Agent in 2022
John Rudloff
Carolina One Real Estate
(843) 737-6780
1 in this area
114 Total Sales
-
Caleb Pearson

Buyer's Agent in 2022
Caleb Pearson
EXP Realty LLC
(843) 609-5590
2 in this area
568 Total Sales
Map
Source: CHS Regional MLS
MLS Number: 25009796
APN: 352-10-00-033
- 1376 Orange Grove Rd
- 1453 Joy Ave
- 1790 Balfoure Dr
- 1789 Balfoure Dr
- 1621 Dryden Ln
- 1308 Coleridge St
- 1422 Alden Dr
- 1389 Parkshore Dr
- 1595 Dickens St
- 1417 Downing St
- 1746 E Avalon Cir
- 1516 N Avalon Cir
- 1552 N Avalon Cir
- 1523 N Avalon Cir
- 1455 Downing St
- 1530 Orange Grove Rd Unit A&B
- 1532 Orange Grove Rd Unit A&B
- 1533 N Avalon Cir
- 1537 N Avalon Cir
- 1539 N Avalon Cir

