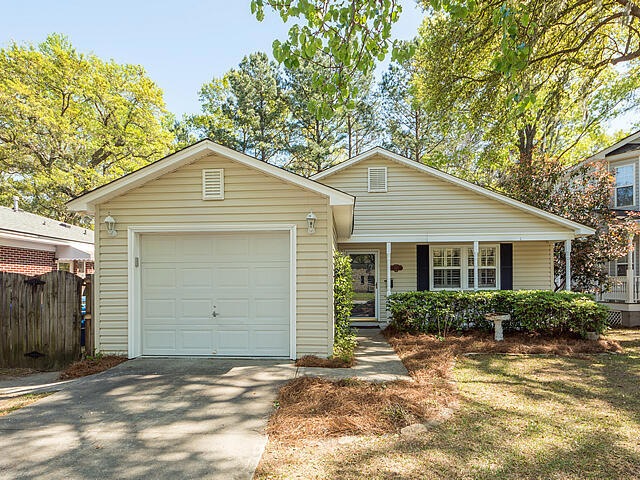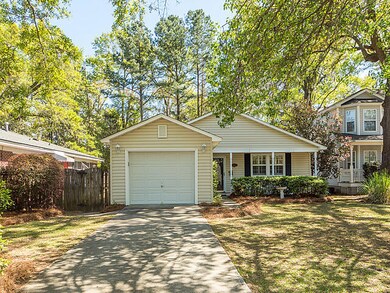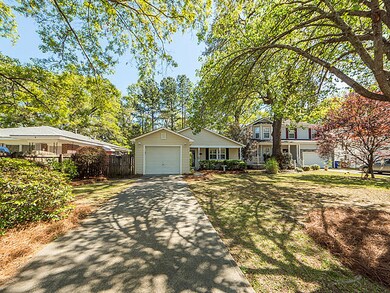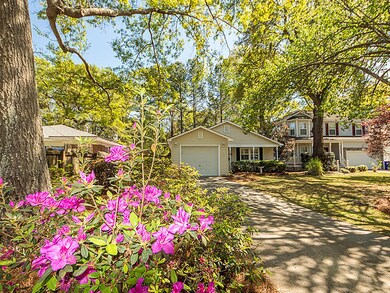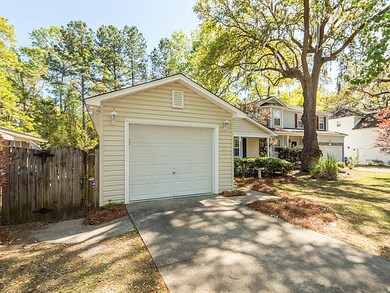
1411 River Front Dr Charleston, SC 29407
Orange Grove Estates NeighborhoodHighlights
- Traditional Architecture
- Wood Flooring
- Thermal Windows
- Cathedral Ceiling
- Covered patio or porch
- 1 Car Attached Garage
About This Home
As of May 2025Cozy single story home in the middle of it all. Situated on almost a quarter acre, you will enjoy the simple living. Entering the home into the foyer, you'll have the single car garage door on your left and the full kitchen, with eat in area, on your right. All appliances in the kitchen convey. The guest room and the guest bath are further down the foyer on your left. Entering the living area, with vaulted ceilings, you'll notice the ample space to decorate many different ways. There is room for a living room and dining room set, as one choice. The gas fireplace is functional and barely used. At the back left corner of the home is the large master suite with vaulted ceilings. The room features a walk in closet, full bathroom, with custom tiled shower.Walking onto the back screened porch, please take note the back property line is actually about 25-30' beyond the privacy fence. The HVAC is a 2014 model and the roof is one month old! The plantation blinds convey. No HOA! There is a central vac that conveys in as is condition. The home has 2 water meters. One for the home and one for the irrigation system. The irrigation system conveys in as is condition.
Last Agent to Sell the Property
Carolina One Real Estate License #41217 Listed on: 03/29/2022

Home Details
Home Type
- Single Family
Est. Annual Taxes
- $964
Year Built
- Built in 2000
Lot Details
- 10,019 Sq Ft Lot
- Privacy Fence
- Wood Fence
- Interior Lot
- Irrigation
Parking
- 1 Car Attached Garage
- Off-Street Parking
Home Design
- Traditional Architecture
- Slab Foundation
- Asphalt Roof
- Vinyl Siding
Interior Spaces
- 1,202 Sq Ft Home
- 1-Story Property
- Central Vacuum
- Popcorn or blown ceiling
- Cathedral Ceiling
- Ceiling Fan
- Gas Log Fireplace
- Thermal Windows
- Window Treatments
- Insulated Doors
- Entrance Foyer
- Family Room
- Combination Dining and Living Room
- Wood Flooring
- Eat-In Kitchen
Bedrooms and Bathrooms
- 2 Bedrooms
- Walk-In Closet
- 2 Full Bathrooms
Home Security
- Storm Windows
- Storm Doors
Outdoor Features
- Covered patio or porch
Schools
- Springfield Elementary School
- C E Williams Middle School
- West Ashley High School
Utilities
- Central Air
- Heat Pump System
Community Details
- Orange Grove Estates Subdivision
Ownership History
Purchase Details
Home Financials for this Owner
Home Financials are based on the most recent Mortgage that was taken out on this home.Purchase Details
Home Financials for this Owner
Home Financials are based on the most recent Mortgage that was taken out on this home.Purchase Details
Home Financials for this Owner
Home Financials are based on the most recent Mortgage that was taken out on this home.Purchase Details
Similar Homes in the area
Home Values in the Area
Average Home Value in this Area
Purchase History
| Date | Type | Sale Price | Title Company |
|---|---|---|---|
| Deed | $420,000 | None Listed On Document | |
| Deed | $385,000 | Sgobbo Michael C | |
| Deed | $15,500 | -- | |
| Interfamily Deed Transfer | -- | -- | |
| Interfamily Deed Transfer | -- | -- |
Mortgage History
| Date | Status | Loan Amount | Loan Type |
|---|---|---|---|
| Open | $210,000 | New Conventional | |
| Previous Owner | $385,000 | New Conventional | |
| Previous Owner | $435,000 | Reverse Mortgage Home Equity Conversion Mortgage | |
| Previous Owner | $75,000 | Construction |
Property History
| Date | Event | Price | Change | Sq Ft Price |
|---|---|---|---|---|
| 05/14/2025 05/14/25 | Sold | $420,000 | +2.4% | $349 / Sq Ft |
| 04/10/2025 04/10/25 | For Sale | $410,000 | +6.5% | $341 / Sq Ft |
| 05/05/2022 05/05/22 | Sold | $385,000 | +7.2% | $320 / Sq Ft |
| 03/31/2022 03/31/22 | Pending | -- | -- | -- |
| 03/29/2022 03/29/22 | For Sale | $359,000 | -- | $299 / Sq Ft |
Tax History Compared to Growth
Tax History
| Year | Tax Paid | Tax Assessment Tax Assessment Total Assessment is a certain percentage of the fair market value that is determined by local assessors to be the total taxable value of land and additions on the property. | Land | Improvement |
|---|---|---|---|---|
| 2023 | $2,606 | $15,400 | $0 | $0 |
| 2022 | $936 | $5,100 | $0 | $0 |
| 2021 | $964 | $5,100 | $0 | $0 |
| 2020 | $974 | $5,100 | $0 | $0 |
| 2019 | $816 | $4,180 | $0 | $0 |
| 2017 | $779 | $6,180 | $0 | $0 |
| 2016 | $752 | $6,180 | $0 | $0 |
| 2015 | $739 | $6,180 | $0 | $0 |
| 2014 | $723 | $0 | $0 | $0 |
| 2011 | -- | $0 | $0 | $0 |
Agents Affiliated with this Home
-
Lauren Delamater

Seller's Agent in 2025
Lauren Delamater
Smith Spencer Real Estate
(843) 609-3979
1 in this area
96 Total Sales
-
Thomas Walsh

Buyer's Agent in 2025
Thomas Walsh
EVERPLACE Realty
(843) 960-3075
1 in this area
8 Total Sales
-
John Rudloff

Seller's Agent in 2022
John Rudloff
Carolina One Real Estate
(843) 737-6780
1 in this area
114 Total Sales
-
Caleb Pearson

Buyer's Agent in 2022
Caleb Pearson
EXP Realty LLC
(843) 609-5590
2 in this area
568 Total Sales
Map
Source: CHS Regional MLS
MLS Number: 22007628
APN: 352-10-00-033
- 1376 Orange Grove Rd
- 1453 Joy Ave
- 1790 Balfoure Dr
- 1789 Balfoure Dr
- 1621 Dryden Ln
- 1308 Coleridge St
- 1422 Alden Dr
- 1389 Parkshore Dr
- 1595 Dickens St
- 1417 Downing St
- 1746 E Avalon Cir
- 1516 N Avalon Cir
- 1552 N Avalon Cir
- 1523 N Avalon Cir
- 1455 Downing St
- 1530 Orange Grove Rd Unit A&B
- 1532 Orange Grove Rd Unit A&B
- 1533 N Avalon Cir
- 1537 N Avalon Cir
- 1539 N Avalon Cir
