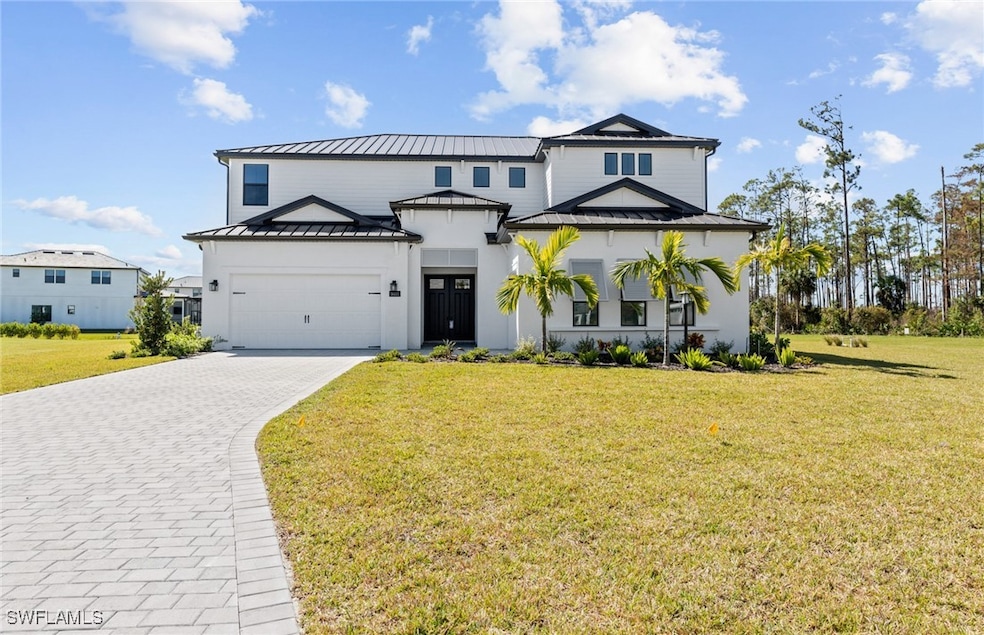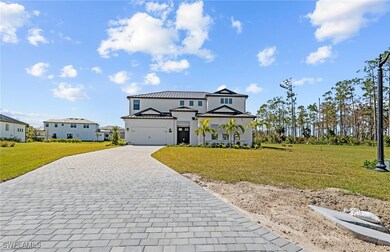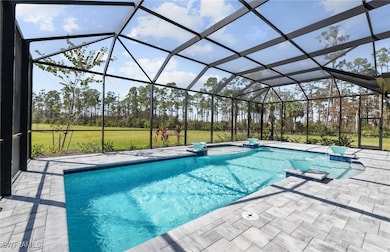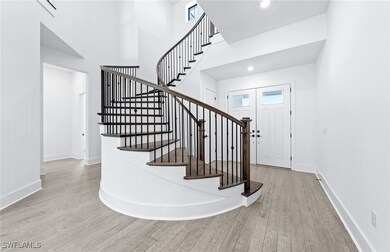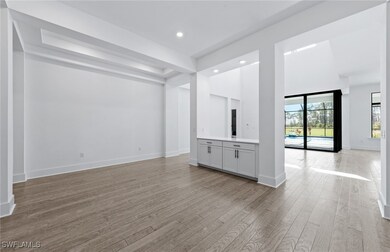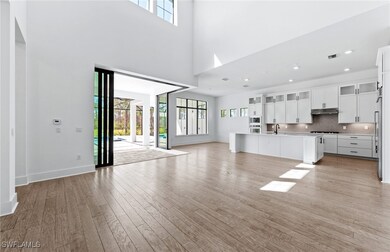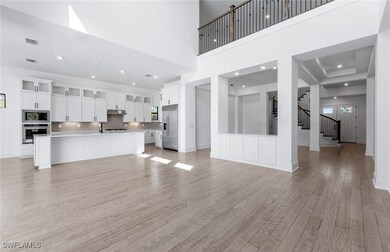
14111 Calaveras Ct Fort Myers, FL 33913
Estimated payment $11,632/month
Highlights
- Home Theater
- New Construction
- Gated Community
- Pinewoods Elementary School Rated A-
- Heated In Ground Pool
- Views of Preserve
About This Home
Special financing available. This 5,062 Sq/ft Sanibel Model is situated on a .91 ACRE homesite in the prestigious community of Corkscrew Estates. Corkscrew Estates, located on Corkscrew Road, is a 75 Acre, private, gated
community featuring ONLY 59 homes on homesites that range between 3⁄4-acre to just under 1-acre
homesites.
This 3-car garage, Sanibel model features a custom pool, 5 Bedrooms, 6 1⁄2 Baths plus a Den,
separate Dining Room, Media Room and a wonderful Loft that overlooks the downstairs Gathering
Room. The focal point of this home is the SPIRAL staircase that ascends to the second floor like
something out of a Disney Movie. 11’ 4’ downstair ceiling height throughout the home. 9’1” upstairs
ceiling heights allowing 8ft doors throughout the home. As an extra added touch, this home has 7
inch baseboards.
This home features high level wood floors throughout the downstairs, a Gourmet Kitchen with built
in appliances, Quartz Counter-tops, luxury cabinets with 42- inch uppers with, topped with
stacked, glass cabinets. The kitchen also features a GAS cook top and a 48-inch refrigerator. This is
the kitchen your buyers have dreamed of.
The Gathering Room features 10 ft., Zero Corner sliding doors that meet in the middle but pocket at
opposite ends of the opening to allow the inside space to merge with the outdoor space and
become one. These doors open out to an oversized outdoor covered southwest facing lanai overlooking a LARGE
custom pool with fountains. Inside the covered lanai features an Outdoor Kitchen pre-plumb with
gas line, hot/cold water hookups and a privacy wall. This space was made for entertaining. Please contact Verdana Village's sales office for more information.
Property Details
Home Type
- Condominium
Est. Annual Taxes
- $2,913
Year Built
- Built in 2024 | New Construction
Lot Details
- Cul-De-Sac
- Northeast Facing Home
- Oversized Lot
- Irregular Lot
- Sprinkler System
HOA Fees
- $422 Monthly HOA Fees
Parking
- 3 Car Attached Garage
- Electric Vehicle Home Charger
- Garage Door Opener
Home Design
- Metal Roof
- Stucco
Interior Spaces
- 5,098 Sq Ft Home
- 2-Story Property
- Tray Ceiling
- French Doors
- Great Room
- Formal Dining Room
- Home Theater
- Home Office
- Loft
- Screened Porch
- Views of Preserve
- Security Gate
Kitchen
- Eat-In Kitchen
- Walk-In Pantry
- Built-In Self-Cleaning Oven
- Gas Cooktop
- Microwave
- Freezer
- Dishwasher
- Kitchen Island
- Disposal
Flooring
- Wood
- Tile
Bedrooms and Bathrooms
- 5 Bedrooms
- Main Floor Bedroom
- Walk-In Closet
- Shower Only
- Separate Shower
Laundry
- Dryer
- Washer
Pool
Outdoor Features
- Screened Patio
- Outdoor Kitchen
Schools
- South Zone-School Choice Elementary And Middle School
- South Zone-School Choice High School
Utilities
- Cooling System Powered By Gas
- Central Heating and Cooling System
- Heat Pump System
- Underground Utilities
- Tankless Water Heater
- Cable TV Available
Listing and Financial Details
- Home warranty included in the sale of the property
- Tax Lot 38
- Assessor Parcel Number 21-46-26-02-00000.0380
Community Details
Overview
- Association fees include management, irrigation water, ground maintenance, street lights
- 59 Units
- Association Phone (888) 813-3435
- Corkscrew Estates Subdivision
Pet Policy
- Call for details about the types of pets allowed
Security
- Card or Code Access
- Gated Community
- Impact Glass
- High Impact Door
- Fire and Smoke Detector
Recreation
- Heated In Ground Pool
- Gas Heated Pool
- Saltwater Pool
- Outside Bathroom Access
- Screen Enclosure
- Pool Equipment or Cover
Map
Home Values in the Area
Average Home Value in this Area
Tax History
| Year | Tax Paid | Tax Assessment Tax Assessment Total Assessment is a certain percentage of the fair market value that is determined by local assessors to be the total taxable value of land and additions on the property. | Land | Improvement |
|---|---|---|---|---|
| 2024 | $6,539 | $224,074 | -- | -- |
| 2023 | $3,692 | $203,704 | $0 | $0 |
| 2022 | $2,538 | $168,350 | $168,350 | $0 |
| 2021 | $2,328 | $168,350 | $168,350 | $0 |
| 2020 | $2 | $145 | $145 | $0 |
| 2019 | $2 | $138 | $138 | $0 |
| 2018 | $2 | $140 | $140 | $0 |
| 2017 | $2 | $143 | $143 | $0 |
| 2016 | $3 | $163 | $163 | $0 |
| 2015 | $2 | $141 | $141 | $0 |
| 2014 | $3 | $160 | $160 | $0 |
| 2013 | -- | $149 | $149 | $0 |
Property History
| Date | Event | Price | Change | Sq Ft Price |
|---|---|---|---|---|
| 05/27/2025 05/27/25 | Price Changed | $1,979,990 | -1.0% | $388 / Sq Ft |
| 12/09/2024 12/09/24 | Price Changed | $1,999,999 | -5.5% | $392 / Sq Ft |
| 12/06/2024 12/06/24 | Price Changed | $2,116,521 | +5.8% | $415 / Sq Ft |
| 11/15/2024 11/15/24 | For Sale | $1,999,990 | -- | $392 / Sq Ft |
Similar Homes in Fort Myers, FL
Source: Florida Gulf Coast Multiple Listing Service
MLS Number: 224092802
APN: 21-46-26-02-00000.0380
- 13685 Blue Bay Cir
- 13654 Blue Bay Cir
- 19659 Panther Island Blvd
- 13703 Blue Bay Cir
- 19679 Panther Island Blvd
- 13761 Blue Bay Cir
- 19570 Panther Island Blvd
- 13543 Blue Bay Cir
- 19720 Panther Island Blvd
- 13504 Blue Bay Cir
- 13896 Blue Bay Cir
- 13488 Blue Bay Cir
- 13987 Blue Bay Cir
- 19749 Panther Island Blvd
- 14019 Blue Bay Cir
- 13448 Blue Bay Cir
- 14044 Blue Bay Cir
- 14095 Blue Bay Cir
- 20166 Corkscrew Shores Blvd
- 19659 Panther Island Blvd
- 13528 Blue Bay Cir
- 13504 Blue Bay Cir
- 13896 Blue Bay Cir
- 13974 Blue Bay Cir
- 19961 Barletta Ln Unit 1623
- 14105 Blue Bay Cir
- 19981 Barletta Ln Unit 1823
- 19950 Barletta Ln Unit 1126
- 19981 Barletta Ln Unit 1812
- 19930 Barletta Ln Unit 1324
- 19930 Barletta Ln Unit 1321
- 19980 Barletta Ln Unit 916
- 15122 Blue Bay Cir
- 19990 Barletta Ln Unit 821
- 20001 Barletta Ln Unit 2016
- 15278 Blue Bay Cir
- 14607 Blue Bay Cir
- 20011 Barletta Ln Unit 2113
- 14486 Blue Bay Cir
