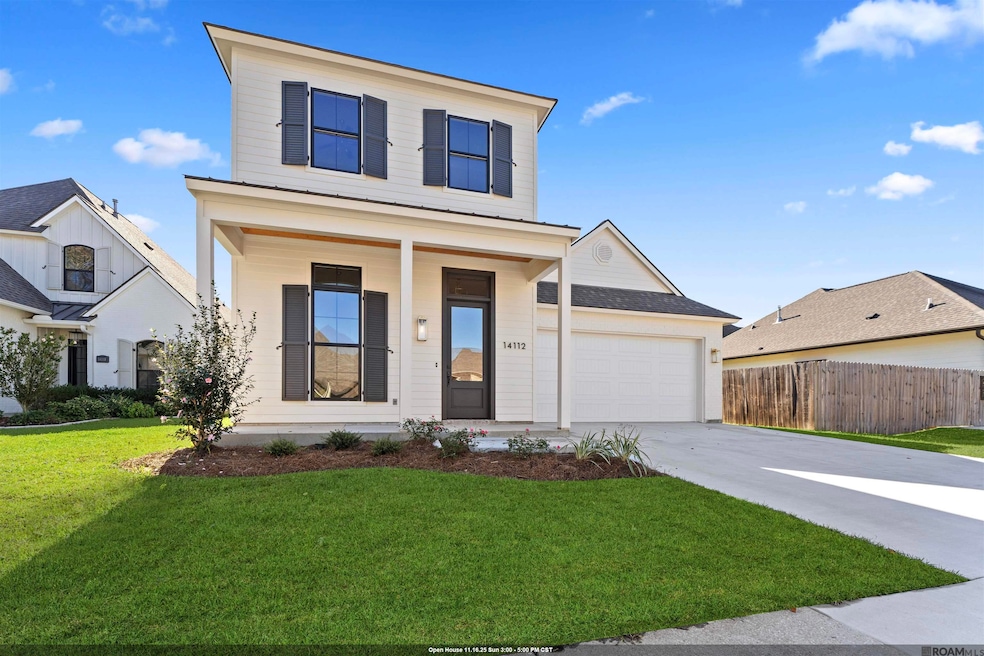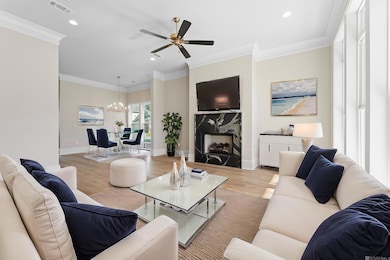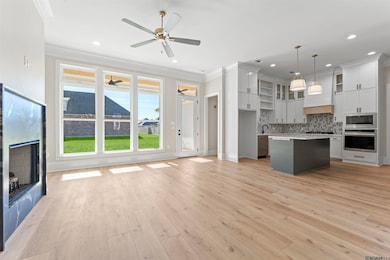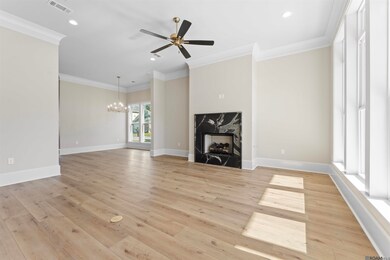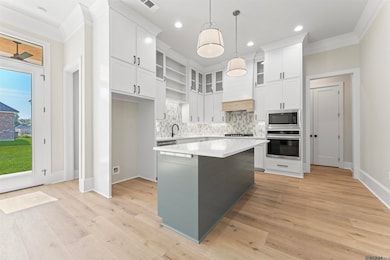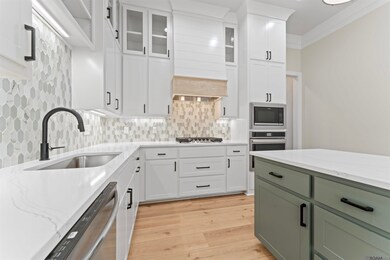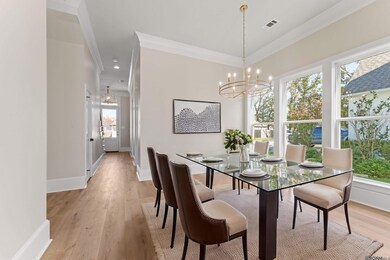14112 Purple Finch Ct Baton Rouge, LA 70817
Shenandoah NeighborhoodEstimated payment $3,023/month
Highlights
- New Construction
- Acadian Style Architecture
- Multiple cooling system units
- Freestanding Bathtub
- Fireplace
- Ceramic Tile Flooring
About This Home
Builder will contribute $5,000 towards rate buydown/closing cost! Quality new construction by Homes by Bogan in Audubon Parc!! Audubon Parc is a 47 lot upscale development off Tiger Bend between Woodlawn Estates and Hickory Ridge. This home has 4 bedrooms and 3 full baths. Special features include: tiled shower with seamless glass surround, free standing soaker tub, large island in kitchen, stainless steel appliance package, quartz countertops, designer lighting package, all hard surface flooring downstairs (tile in baths and laundry- Luxury vinyl in remaining areas), carpet upstairs and beautiful light paint colors!
Open House Schedule
-
Sunday, November 16, 20253:00 to 5:00 pm11/16/2025 3:00:00 PM +00:0011/16/2025 5:00:00 PM +00:00Builder will contribute $5,000 towards rate buydown/closing cost! Quality new construction by Homes by Bogan in Audubon Parc!! Audubon Parc is a 47 lot upscale development off Tiger Bend between Woodlawn Estates and Hickory Ridge. This home has 4 bedrooms and 3 full baths. Special features include: tiled shower with seamless glass surround, free standing soaker tub, large island in kitchen, stainless steel appliance package, quartz countertops, designer lighting package, all hard surface flooring downstairs (tile in baths and laundry- Luxury vinyl in remaining areas), carpet upstairs and beautiful light paint colors!Add to Calendar
Home Details
Home Type
- Single Family
Est. Annual Taxes
- $1,047
Year Built
- Built in 2024 | New Construction
Lot Details
- 871 Sq Ft Lot
- Lot Dimensions are 50x137
- Wood Fence
HOA Fees
- $38 Monthly HOA Fees
Home Design
- Acadian Style Architecture
- Brick Exterior Construction
- Slab Foundation
- Frame Construction
- Shingle Roof
Interior Spaces
- 2,354 Sq Ft Home
- 1-Story Property
- Ceiling Fan
- Fireplace
- Microwave
- Washer and Dryer Hookup
Flooring
- Carpet
- Ceramic Tile
Bedrooms and Bathrooms
- 4 Bedrooms
- 3 Full Bathrooms
- Freestanding Bathtub
- Soaking Tub
- Separate Shower
Parking
- 2 Car Garage
- Garage Door Opener
- Off-Street Parking
Outdoor Features
- Exterior Lighting
Utilities
- Multiple cooling system units
- Multiple Heating Units
- Heating System Uses Gas
Community Details
- Association fees include accounting, common areas, ground maintenance, maint subd entry hoa, management
- Built by Homes By Bogan, Inc.
- Audubon Parc Subdivision
Map
Home Values in the Area
Average Home Value in this Area
Tax History
| Year | Tax Paid | Tax Assessment Tax Assessment Total Assessment is a certain percentage of the fair market value that is determined by local assessors to be the total taxable value of land and additions on the property. | Land | Improvement |
|---|---|---|---|---|
| 2024 | $1,047 | $9,000 | $9,000 | $0 |
| 2023 | $1,047 | $8,500 | $8,500 | $0 |
| 2022 | $969 | $8,500 | $8,500 | $0 |
| 2021 | $839 | $7,500 | $7,500 | $0 |
| 2020 | $850 | $7,500 | $7,500 | $0 |
| 2019 | $885 | $7,500 | $7,500 | $0 |
| 2018 | $247 | $2,160 | $2,160 | $0 |
Property History
| Date | Event | Price | List to Sale | Price per Sq Ft |
|---|---|---|---|---|
| 03/10/2025 03/10/25 | Price Changed | $549,900 | +1.7% | $234 / Sq Ft |
| 10/15/2024 10/15/24 | For Sale | $540,500 | 0.0% | $230 / Sq Ft |
| 08/15/2024 08/15/24 | Off Market | -- | -- | -- |
| 07/09/2024 07/09/24 | For Sale | $540,500 | -- | $230 / Sq Ft |
Purchase History
| Date | Type | Sale Price | Title Company |
|---|---|---|---|
| Deed | $440,000 | None Listed On Document | |
| Deed | $440,000 | None Listed On Document | |
| Deed | $90,000 | None Listed On Document | |
| Deed | $539,900 | None Listed On Document | |
| Deed | $539,900 | None Listed On Document | |
| Deed | $559,300 | -- | |
| Deed | $559,300 | None Listed On Document | |
| Deed | $477,000 | None Listed On Document | |
| Deed | $477,000 | None Listed On Document | |
| Cash Sale Deed | $85,000 | None Available |
Source: Greater Baton Rouge Association of REALTORS®
MLS Number: 2024013031
APN: 30827117
- 6428 Chippendale Dr
- 14136 Camilla Dr
- 6415 Chaucer Dr
- 6271 Wood Wren Dr
- 5853 Hickory Ridge Blvd
- 6017 Hickory Ridge Bl
- TBD Tiger Bend Rd
- 14840 Tiger Bend Rd
- 14112 Gattinburg Ave
- 14144 Kimbleton Ave
- 14336 Eastridge Ave
- 6057 Snowden Dr
- 14031 Gattinburg Ave
- 6034 Woodlawn Park Ct
- 15015 Vintage Jade Ct
- 14525 Commission Ave
- 13326 Bergin Dr
- 13309 Bergin Dr
- 13940 Jefferson Hwy
- 13310 Prath Dr
- 6444 Jones Creek Rd
- 6429 Vintage Rose Ct
- 14940 Wax Myrtle Ave
- 15104 Wax Myrtle Ave
- 15514 Green Trails Blvd
- 12901 Jefferson Hwy
- 13523 Willowridge Ave
- 15628 Antietam Ave
- 7532 Associate Dr
- 7821 Director Dr
- 5254 Unit B Stumberg Ln Unit B
- 5159 S Oaks Dr Unit Stumberg - South Oaks Dr.
- 7806 Board Dr
- 7646 Quorum Dr
- 4949 Stumberg Ln
- 15959 Tiger Bend Rd
- 13932 Mullins Way
- 8028 Pine Valley Dr
- 8001 Pine Valley Dr
- 7320 Memo Place
