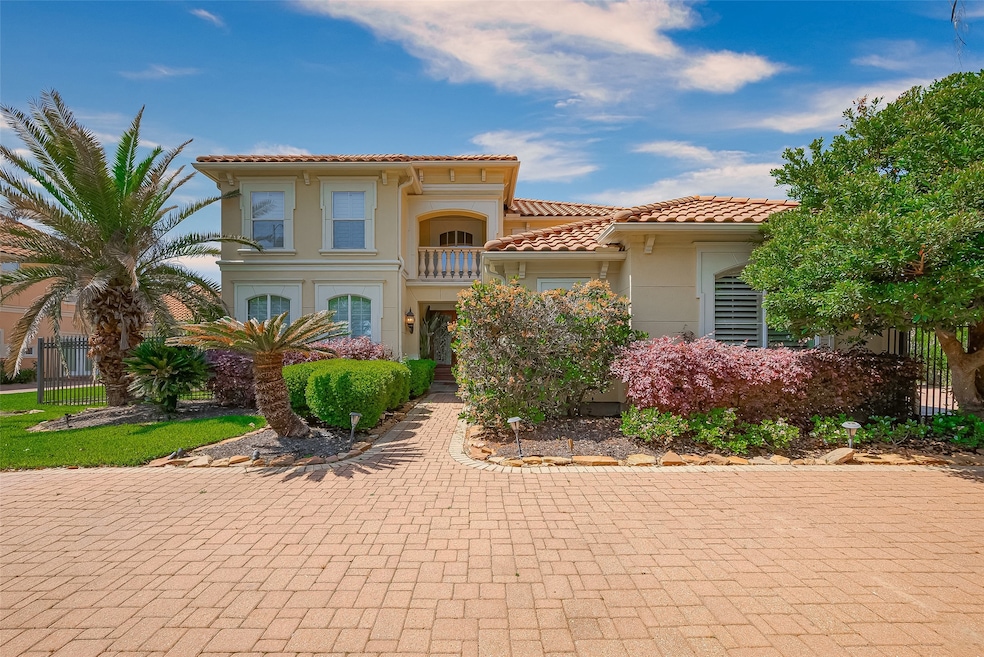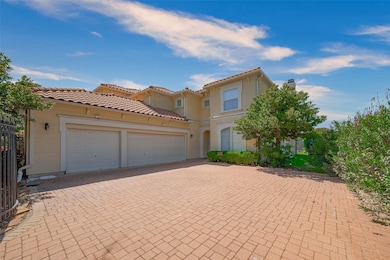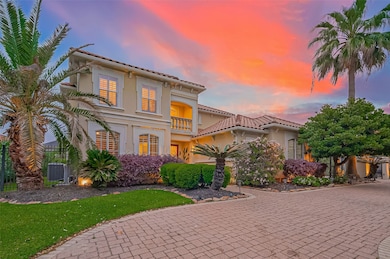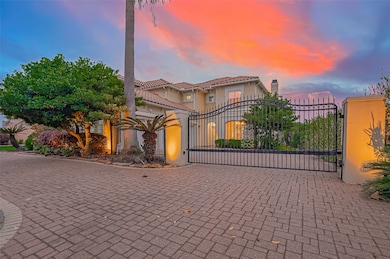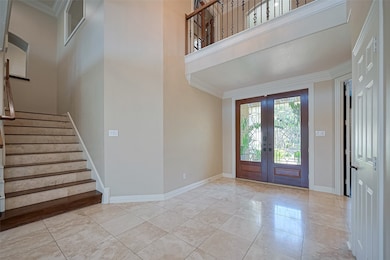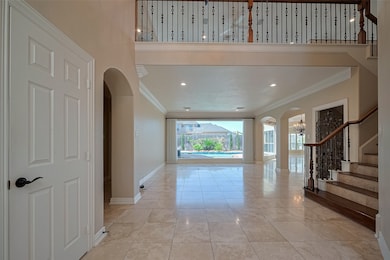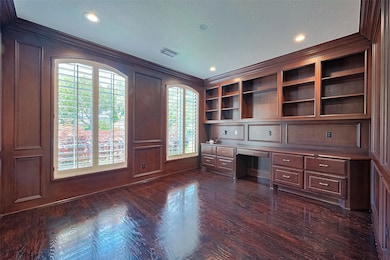14114 Barnhart Blvd Houston, TX 77077
Briar Village NeighborhoodHighlights
- Doorman
- Gated with Attendant
- In Ground Pool
- Bush Elementary School Rated A
- Home Theater
- Lake View
About This Home
Gorgeous Mediterranean lake view house has 5 Bedrooms & 3.5 Bathrooms with Formal Living, Formal Dining, Family Room & Study. Beautiful Travertine Marble floors, Hardwoods in Study and Master, Crown Molding, picturesque views from many windows & tropical saltwater Pool/Spa with beautifully landscaped Backyard. Expansive Master down with sitting area & lavish bath plus private access to the backyard. Huge Game room upstairs plus an extra room with closet (great for an exercise room or kid’s TV room). Huge secondary bedrooms & sophisticated finishes in the baths. Immaculate home with many special features. Gated & security guarded community with active officers that patrol 24/7. Community has clubs, tennis courts,pool & park.House has tons of upgrades. Renovated kitchen, all bathrooms & laundry. Upgraded Appliances & 3 AC Units. 3 car garage with installed storage unit.Master bedroom with pool access. Excellent public schools.Village School nearby. Central location close to everything.
Home Details
Home Type
- Single Family
Est. Annual Taxes
- $17,075
Year Built
- Built in 2002
Lot Details
- 0.25 Acre Lot
- Back Yard Fenced
Parking
- 3 Car Detached Garage
- Electric Gate
Home Design
- Mediterranean Architecture
Interior Spaces
- 5,382 Sq Ft Home
- 2-Story Property
- Crown Molding
- Ceiling Fan
- Free Standing Fireplace
- Gas Log Fireplace
- Formal Entry
- Family Room Off Kitchen
- Living Room
- Breakfast Room
- Combination Kitchen and Dining Room
- Home Theater
- Game Room
- Sun or Florida Room
- Storage
- Utility Room
- Lake Views
Kitchen
- Breakfast Bar
- Gas Oven
- Gas Cooktop
- <<microwave>>
- Dishwasher
- Kitchen Island
- Self-Closing Cabinet Doors
- Disposal
Bedrooms and Bathrooms
- 5 Bedrooms
- En-Suite Primary Bedroom
- Double Vanity
- <<bathWSpaHydroMassageTubToken>>
- Separate Shower
Laundry
- Dryer
- Washer
Home Security
- Security Gate
- Fire and Smoke Detector
- Fire Sprinkler System
Eco-Friendly Details
- Energy-Efficient Exposure or Shade
- Energy-Efficient HVAC
- Energy-Efficient Insulation
- Energy-Efficient Thermostat
- Ventilation
Pool
- In Ground Pool
- Saltwater Pool
Outdoor Features
- Balcony
- Deck
- Patio
- Terrace
Schools
- Bush Elementary School
- West Briar Middle School
- Westside High School
Utilities
- Central Heating and Cooling System
- Heating System Uses Gas
- Programmable Thermostat
Listing and Financial Details
- Property Available on 4/12/25
- Long Term Lease
Community Details
Overview
- Pcmi Association
- Lakes Pkwy 05 R/P & Amd Subdivision
Amenities
- Doorman
- Picnic Area
- Clubhouse
- Meeting Room
- Party Room
Recreation
- Community Playground
- Community Pool
- Park
- Trails
Pet Policy
- Call for details about the types of pets allowed
- Pet Deposit Required
Security
- Gated with Attendant
- Controlled Access
Map
Source: Houston Association of REALTORS®
MLS Number: 86109873
APN: 1199550110003
- 14210 Flower Creek Ln
- 14226 Summer Rose Ln
- 14238 Flower Creek Ln
- 2111 Diamond Springs Dr
- 1622 Cottage Landing Ln
- 14307 Jade Cove Dr
- 1615 Ashbury Park Dr
- 14323 Kingston Cove Ln
- 13903 Briar Place Dr
- 13510 Indigo Lake
- 13911 Briar Place Dr
- 14107 Glasgow Place
- 13903 Chevy Chase Dr
- 1542 Orchard Park Dr
- 2214 Thicket Ridge Ln
- 13611 Brookbluff Ln
- 13535 Brookbluff Ln
- 13527 Brookbluff Ln
- 2019 Briarlee Dr
- 2026 Palm Forest Ln
- 13911 Royal Spring Ct
- 13914 Barnhart Blvd
- 1903 Flower Garden Ln
- 14207 Jade Cove Dr
- 1622 Cottage Landing Ln
- 2014 Ivy Crest Ct
- 14426 Summerleaf Ln
- 14515 Briar Forest Dr
- 14426 Kingston Cove Ln
- 1542 Orchard Park Dr
- 2311 Summerblossom Ln
- 1543 Harness Oaks Ct
- 14415 Mayport Ln
- 13527 Brookbluff Ln
- 1600 Eldridge Pkwy
- 1600 Eldridge Pkwy Unit 3103
- 1600 Eldridge Pkwy Unit 304
- 14470 Summerleaf Ln
- 14478 Summerleaf Ln
- 14111 Edinburgh Ct
