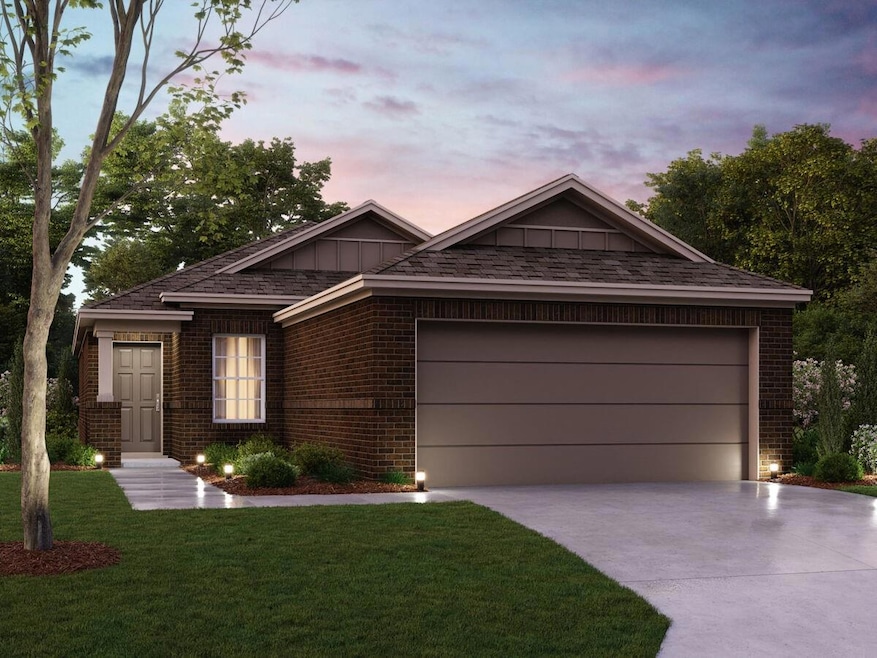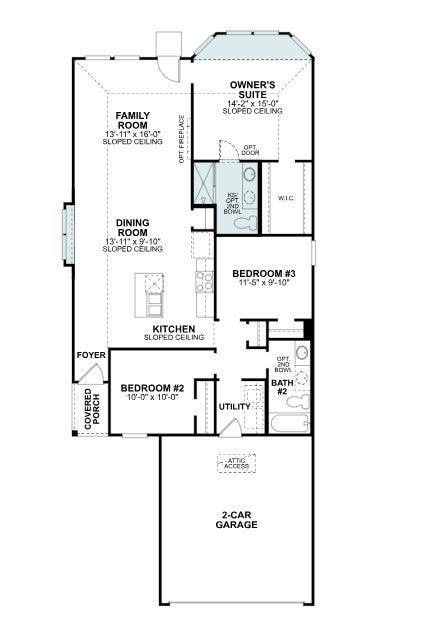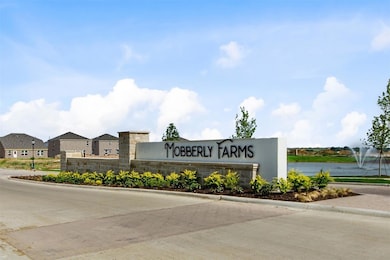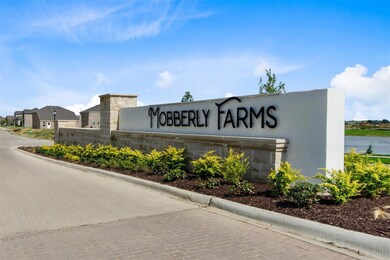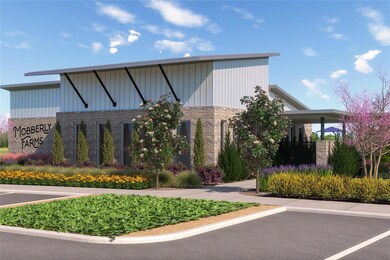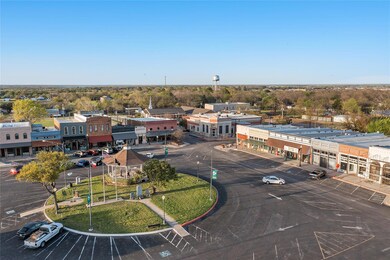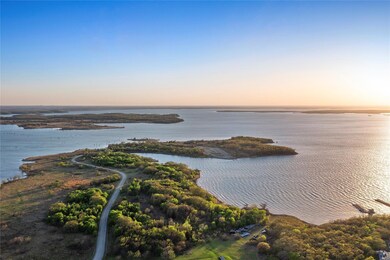
14115 Maida Dr Pilot Point, TX 76258
Highlights
- Fitness Center
- Open Floorplan
- Private Yard
- New Construction
- Traditional Architecture
- Community Pool
About This Home
As of July 2025Built by M-I Homes. Welcome to this charming 3-bedroom, 2-bathroom home located at 14115 Maida Drive in the peaceful community of Mobberly Farms and within the newest phase, now selling!
This new construction home, meticulously built by M-I Homes, one of the nation’s leading new construction home builders, offers a perfect blend of modern comfort and traditional coziness. The upgraded Platinum Interior Package brings this space to life with beautiful finishes including wood-look tile flooring in the main living spaces and marble-inspired wall tile in each of the bathrooms.
As you step inside, you're greeted by an inviting open floorplan that seamlessly connects the living spaces, creating a warm and welcoming atmosphere. Large windows fill the space with natural light.
The kitchen is a chef's delight, featuring sleek granite countertops, modern stainless steel appliances, and ample storage space for all your culinary needs.
The owner's bedroom offers a peaceful retreat with an en-suite bathroom, providing a private oasis to unwind after a long day.
The additional bedrooms are perfect for family members or guests, offering comfort and versatility.
Step outside to the landscaped backyard, where you can enjoy the fresh air and relax in the outdoor space.
With a 2-car garage, convenience is at your doorstep.
As one of our new homes for sale in Pilot Point, TX, 14115 Maida Drive, offers a peaceful neighborhood setting while being close to local amenities, schools, and parks.
Don't miss the opportunity to make this house your home sweet home. Schedule a visit today and experience the comfort and convenience this home has to offer.
Last Agent to Sell the Property
Escape Realty Brokerage Phone: 210-421-9291 License #0832861 Listed on: 03/28/2025
Home Details
Home Type
- Single Family
Est. Annual Taxes
- $338
Year Built
- Built in 2025 | New Construction
Lot Details
- 4,700 Sq Ft Lot
- Lot Dimensions are 42x110
- Wood Fence
- Landscaped
- Interior Lot
- Sprinkler System
- Few Trees
- Private Yard
HOA Fees
- $67 Monthly HOA Fees
Parking
- 2 Car Attached Garage
- Front Facing Garage
- Garage Door Opener
Home Design
- Traditional Architecture
- Brick Exterior Construction
- Slab Foundation
- Composition Roof
Interior Spaces
- 1,412 Sq Ft Home
- 1-Story Property
- Open Floorplan
- Ceiling Fan
- <<energyStarQualifiedWindowsToken>>
- Window Treatments
- Bay Window
- Washer and Electric Dryer Hookup
Kitchen
- Gas Cooktop
- <<microwave>>
- Dishwasher
- Kitchen Island
- Disposal
Flooring
- Carpet
- Ceramic Tile
Bedrooms and Bathrooms
- 3 Bedrooms
- Walk-In Closet
- 2 Full Bathrooms
- Low Flow Plumbing Fixtures
Home Security
- Prewired Security
- Carbon Monoxide Detectors
- Fire and Smoke Detector
Eco-Friendly Details
- Energy-Efficient Appliances
- Energy-Efficient HVAC
- Energy-Efficient Thermostat
Outdoor Features
- Exterior Lighting
- Rain Gutters
Schools
- Pilot Point Elementary School
- Pilot Point High School
Utilities
- Central Heating and Cooling System
- Heating System Uses Natural Gas
- Vented Exhaust Fan
- Underground Utilities
- Tankless Water Heater
- Gas Water Heater
- Water Purifier
- High Speed Internet
- Cable TV Available
Listing and Financial Details
- Legal Lot and Block 26 / T
- Assessor Parcel Number R1037891
Community Details
Overview
- Association fees include all facilities, management, ground maintenance
- Essex Management Association
- Mobberly Farms Subdivision
Recreation
- Community Playground
- Fitness Center
- Community Pool
- Park
Similar Homes in Pilot Point, TX
Home Values in the Area
Average Home Value in this Area
Property History
| Date | Event | Price | Change | Sq Ft Price |
|---|---|---|---|---|
| 07/09/2025 07/09/25 | Sold | -- | -- | -- |
| 05/14/2025 05/14/25 | Pending | -- | -- | -- |
| 03/28/2025 03/28/25 | For Sale | $336,479 | -- | $238 / Sq Ft |
Tax History Compared to Growth
Tax History
| Year | Tax Paid | Tax Assessment Tax Assessment Total Assessment is a certain percentage of the fair market value that is determined by local assessors to be the total taxable value of land and additions on the property. | Land | Improvement |
|---|---|---|---|---|
| 2024 | $338 | $18,801 | $18,801 | -- |
Agents Affiliated with this Home
-
Robert Powley
R
Seller's Agent in 2025
Robert Powley
Escape Realty
(214) 869-5926
1 in this area
240 Total Sales
-
KIMBERLY REYNOLDS

Buyer's Agent in 2025
KIMBERLY REYNOLDS
Keller Williams Realty
(817) 909-7775
2 in this area
41 Total Sales
Map
Source: North Texas Real Estate Information Systems (NTREIS)
MLS Number: 20885475
APN: R1037891
- 14151 Marion Downs Trail
- 14219 Bacton Rd
- 14137 Marion Downs Trail
- 14127 Bacton Rd
- 14076 Kempt Dr
- 14126 Marion Downs Trail
- 14105 Bacton Rd
- 14054 Ladbroke St
- 14163 Marion Downs Trail
- 14159 Marion Downs Trail
- 14058 Ladbroke St
- 14155 Marion Downs Trail
- 14142 Maida Dr
- 14053 Kempt Dr
- 14050 Ladbroke St
- 14140 Marion Downs Trail
- 14147 Marion Downs Trail
- 14061 Kempt Dr
- 14057 Kempt Dr
- 14049 Ladbroke St
