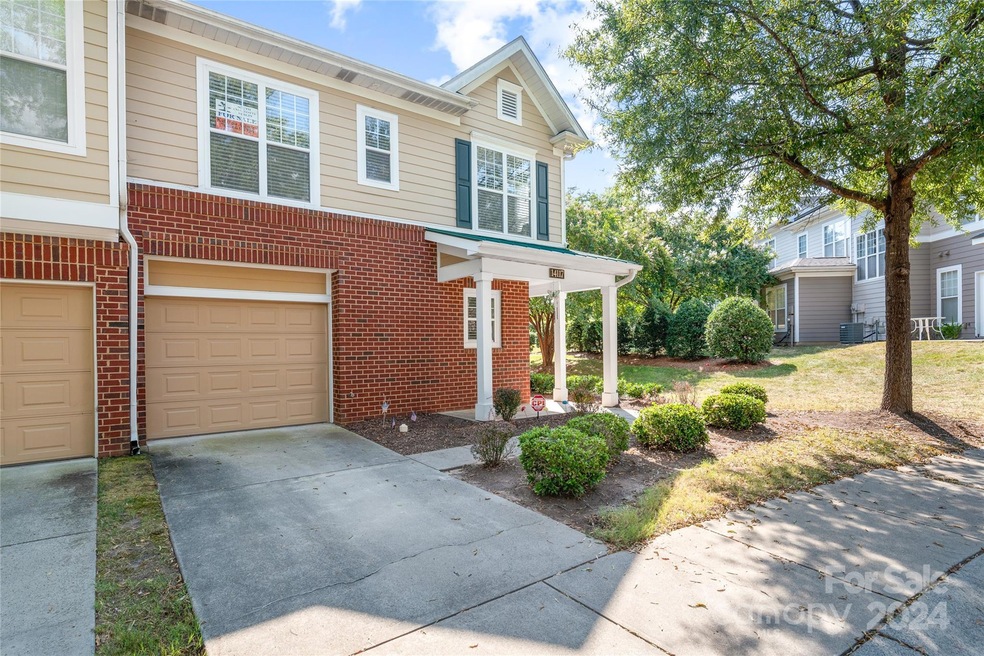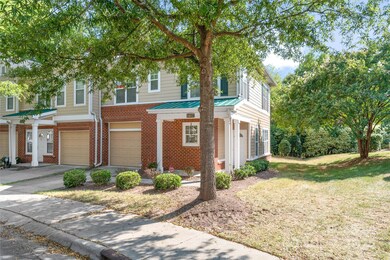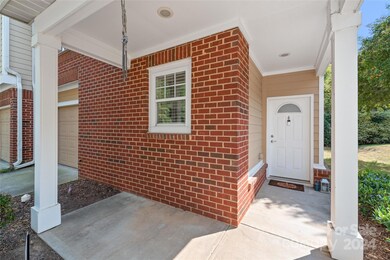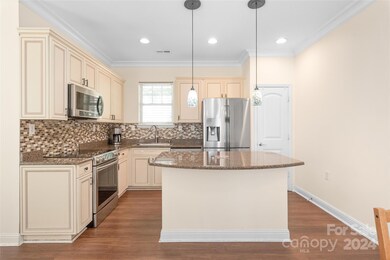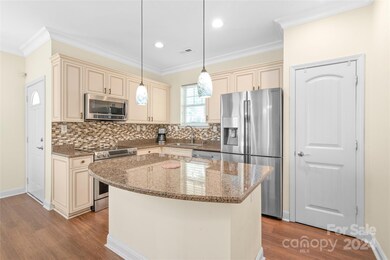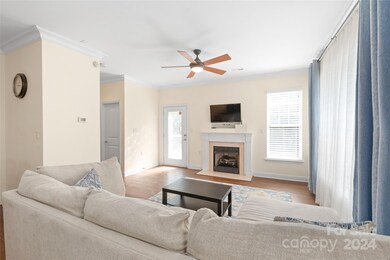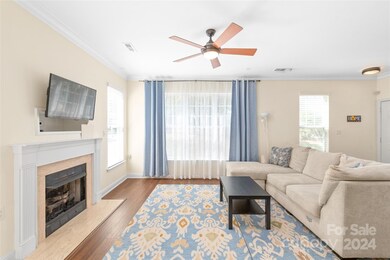
14117 Castle Abbey Ln Unit 14117 Charlotte, NC 28277
Ballantyne NeighborhoodHighlights
- Wood Flooring
- End Unit
- Patio
- Ballantyne Elementary Rated A-
- Front Porch
- Home Security System
About This Home
As of October 2024This beautiful end-unit townhome features a spacious open floor plan with 9-foot ceilings throughout, allowing for an abundance of natural light. The updated kitchen boasts an island, granite countertops, custom cabinetry, stainless steel appliances, and stylish pendant lighting. A cozy gas log fireplace and elegant moldings enhance the charm of the main living areas. Most closets are equipped with custom shelving for added convenience. Upstairs, also 9FT ceilings and generously sized bedrooms are complete with ceiling fans, 2-inch blinds, and two-panel doors. This townhome also includes a new roof, a new water heater, and an HVAC system installed in 2019. It has one car garage, driveway parking and plenty of guest parking across. You won't be disappointed!
Last Agent to Sell the Property
South Charlotte Realty Inc Brokerage Email: cltbroker1@gmail.com License #269165 Listed on: 09/01/2024
Townhouse Details
Home Type
- Townhome
Est. Annual Taxes
- $2,669
Year Built
- Built in 2006
Lot Details
- End Unit
HOA Fees
- $248 Monthly HOA Fees
Parking
- 1 Car Garage
- Driveway
Home Design
- Brick Exterior Construction
- Slab Foundation
Interior Spaces
- 2-Story Property
- Insulated Windows
- Living Room with Fireplace
- Pull Down Stairs to Attic
- Home Security System
Kitchen
- Electric Oven
- Electric Range
- <<microwave>>
- Dishwasher
- Disposal
Flooring
- Wood
- Tile
Bedrooms and Bathrooms
- 3 Bedrooms
Laundry
- Laundry closet
- Dryer
- Washer
Outdoor Features
- Patio
- Front Porch
Schools
- Ballantyne Elementary School
- Community House Middle School
- Ardrey Kell High School
Utilities
- Central Air
- Heat Pump System
- Underground Utilities
- Cable TV Available
Community Details
- Coventry Court Association, Phone Number (704) 541-9988
- Coventry Court Townhomes Subdivision
- Mandatory home owners association
Listing and Financial Details
- Assessor Parcel Number 223-131-35
Ownership History
Purchase Details
Home Financials for this Owner
Home Financials are based on the most recent Mortgage that was taken out on this home.Purchase Details
Home Financials for this Owner
Home Financials are based on the most recent Mortgage that was taken out on this home.Purchase Details
Home Financials for this Owner
Home Financials are based on the most recent Mortgage that was taken out on this home.Purchase Details
Home Financials for this Owner
Home Financials are based on the most recent Mortgage that was taken out on this home.Purchase Details
Home Financials for this Owner
Home Financials are based on the most recent Mortgage that was taken out on this home.Similar Homes in Charlotte, NC
Home Values in the Area
Average Home Value in this Area
Purchase History
| Date | Type | Sale Price | Title Company |
|---|---|---|---|
| Warranty Deed | $398,000 | None Listed On Document | |
| Warranty Deed | $250,000 | None Available | |
| Warranty Deed | $205,000 | None Available | |
| Warranty Deed | $185,000 | Boston National Ttl Agcy Llc | |
| Special Warranty Deed | $155,000 | None Available |
Mortgage History
| Date | Status | Loan Amount | Loan Type |
|---|---|---|---|
| Open | $199,000 | New Conventional | |
| Previous Owner | $225,000 | New Conventional | |
| Previous Owner | $194,750 | New Conventional | |
| Previous Owner | $175,655 | New Conventional | |
| Previous Owner | $149,744 | FHA | |
| Previous Owner | $151,070 | FHA |
Property History
| Date | Event | Price | Change | Sq Ft Price |
|---|---|---|---|---|
| 10/17/2024 10/17/24 | Sold | $398,000 | 0.0% | $252 / Sq Ft |
| 09/03/2024 09/03/24 | Pending | -- | -- | -- |
| 09/01/2024 09/01/24 | For Sale | $398,000 | +59.2% | $252 / Sq Ft |
| 08/04/2020 08/04/20 | Sold | $250,000 | 0.0% | $158 / Sq Ft |
| 07/12/2020 07/12/20 | Pending | -- | -- | -- |
| 07/10/2020 07/10/20 | For Sale | $249,900 | -- | $158 / Sq Ft |
Tax History Compared to Growth
Tax History
| Year | Tax Paid | Tax Assessment Tax Assessment Total Assessment is a certain percentage of the fair market value that is determined by local assessors to be the total taxable value of land and additions on the property. | Land | Improvement |
|---|---|---|---|---|
| 2023 | $2,669 | $345,900 | $85,000 | $260,900 |
| 2022 | $2,100 | $213,500 | $65,000 | $148,500 |
| 2021 | $2,100 | $213,500 | $65,000 | $148,500 |
| 2020 | $2,060 | $213,500 | $65,000 | $148,500 |
| 2019 | $2,094 | $213,500 | $65,000 | $148,500 |
| 2018 | $1,981 | $148,900 | $25,000 | $123,900 |
| 2017 | $1,951 | $148,900 | $25,000 | $123,900 |
| 2016 | $1,948 | $148,900 | $25,000 | $123,900 |
| 2015 | $1,944 | $148,900 | $25,000 | $123,900 |
| 2014 | $1,951 | $148,900 | $25,000 | $123,900 |
Agents Affiliated with this Home
-
Katerina Akbarov

Seller's Agent in 2024
Katerina Akbarov
South Charlotte Realty Inc
(704) 604-3789
3 in this area
54 Total Sales
-
Deia Foley

Buyer's Agent in 2024
Deia Foley
Mackey Realty LLC
(703) 772-1013
2 in this area
62 Total Sales
-
Laura Collins

Seller's Agent in 2020
Laura Collins
RE/MAX Executives Charlotte, NC
(704) 622-9913
5 in this area
106 Total Sales
Map
Source: Canopy MLS (Canopy Realtor® Association)
MLS Number: 4178710
APN: 223-131-35
- 15318 Coventry Court Ln
- 15623 Sir Charles Place
- 11209 Flenniken Ct
- 14038 Felix Ln
- 14038 Felix Ln Unit 1
- 14034 Felix Ln
- 14034 Felix Ln Unit 2
- 14028 Felix Ln
- 14028 Felix Ln Unit 3
- 14024 Felix Ln
- 14024 Felix Ln Unit 4
- 15344 Ballancroft Pkwy Unit 14
- 15340 Ballancroft Pkwy Unit 15
- 14506 Knowledge Cir
- 15332 Ballancroft Pkwy
- 15332 Ballancroft Pkwy Unit 17
- 15524 Scholastic Dr
- 11331 Dundarrach Ln Unit 22
- 14650 Trading Path Way
- 11209 Lazio Ln Unit 1
