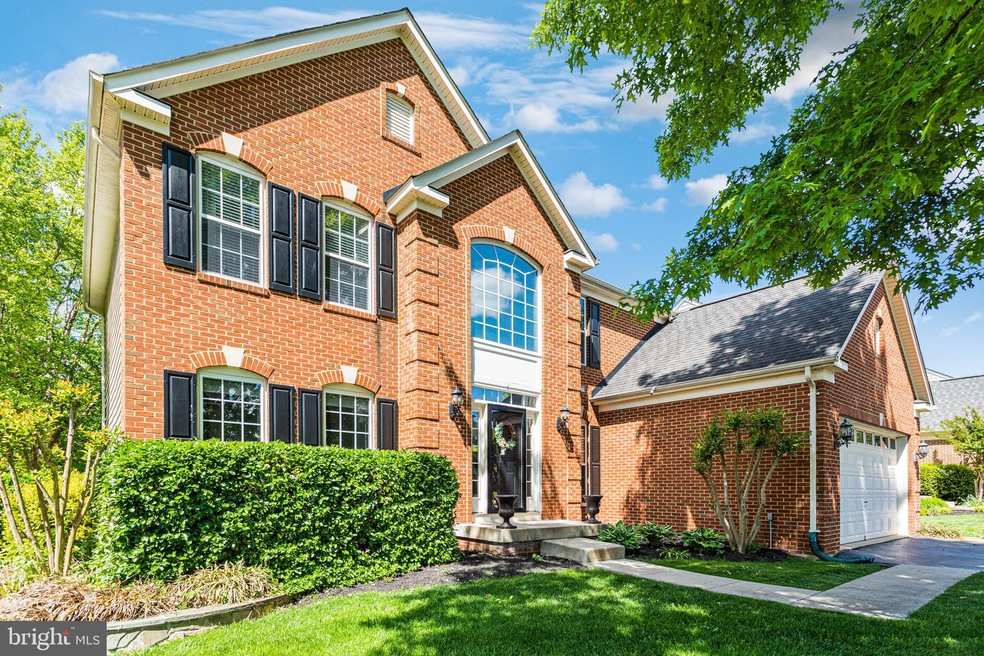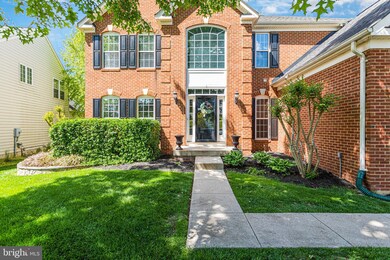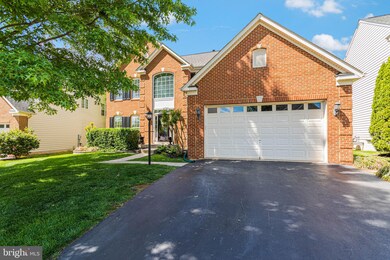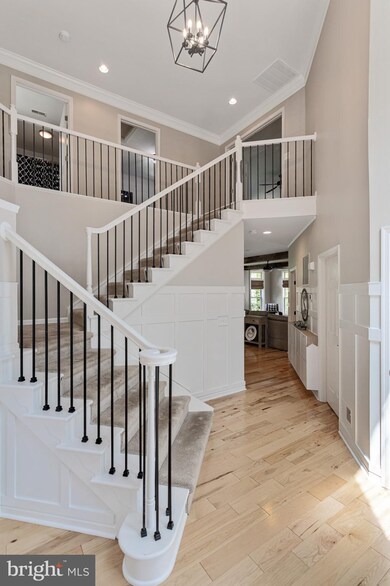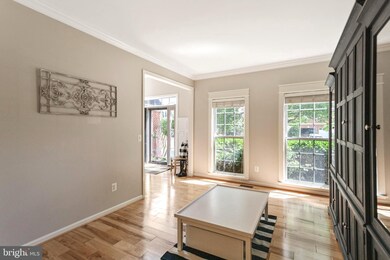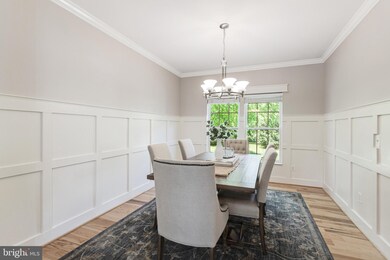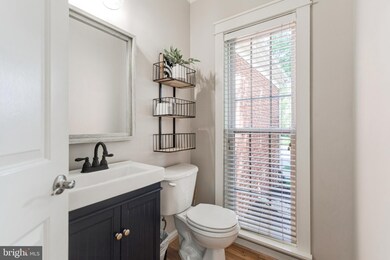
14117 Clatterbuck Loop Gainesville, VA 20155
Piedmont NeighborhoodHighlights
- Home Theater
- Open Floorplan
- Recreation Room
- Mountain View Elementary School Rated A-
- Colonial Architecture
- Wood Flooring
About This Home
As of June 2021Gorgeous updated home in sought after Piedmont! 2 story sunlit foyer with new chandelier, beautiful 5 inch hickory floors flow throughout the main level. The inviting living room is located directly off the foyer and the dining room has custom wainscoting. Open concept, kitchen, breakfast/dining and family room with an additional office/play room. Kitchen with newer stainless steel Kitchen Aid appliances, recessed lighting and a large island, perfect for entertaining! The breakfast and family rooms boast charming wood beams, a gas fireplace and plantation shutters. Access from the breakfast room leads out to a freshly painted deck and cement patio. Also located on the main level are a laundry room with new tile flooring, a farmhouse sink and maple countertop plus a half bathroom. On the upper level there is a huge master bedroom with attractive custom wood panel feature wall, large walk in closet, en suite bathroom with separate shower, tub and double sink vanity. There are also 3 additional spacious bedrooms and a full bathroom with double sink vanity. The expansive lower level has a modern concrete floor, walk up access to the back yard, plus media and large recreation spaces! Stone wall accents and a long wet bar as well as a half bathroom and expansive storage room. Neutral paint throughout. Flat back yard and view of trees! Come visit this incredible home!
Last Agent to Sell the Property
Momentum Realty LLC License #0225194156 Listed on: 05/21/2021
Home Details
Home Type
- Single Family
Est. Annual Taxes
- $6,756
Year Built
- Built in 2005
Lot Details
- 7,218 Sq Ft Lot
- Sprinkler System
- Property is zoned PMR
HOA Fees
- $175 Monthly HOA Fees
Parking
- 2 Car Direct Access Garage
- 2 Driveway Spaces
- Front Facing Garage
- Garage Door Opener
Home Design
- Colonial Architecture
- Brick Exterior Construction
- Composition Roof
- Vinyl Siding
Interior Spaces
- Property has 3 Levels
- Open Floorplan
- Wainscoting
- Ceiling Fan
- Recessed Lighting
- 1 Fireplace
- Window Treatments
- Entrance Foyer
- Family Room Off Kitchen
- Living Room
- Dining Room
- Home Theater
- Den
- Recreation Room
- Storage Room
Kitchen
- Breakfast Room
- <<builtInOvenToken>>
- Cooktop<<rangeHoodToken>>
- <<builtInMicrowave>>
- Dishwasher
- Stainless Steel Appliances
- Kitchen Island
- Disposal
Flooring
- Wood
- Carpet
Bedrooms and Bathrooms
- 4 Bedrooms
- En-Suite Primary Bedroom
- Walk-In Closet
Laundry
- Laundry Room
- Laundry on main level
Basement
- Walk-Up Access
- Interior Basement Entry
Utilities
- Forced Air Heating and Cooling System
- Vented Exhaust Fan
- Natural Gas Water Heater
Listing and Financial Details
- Tax Lot 08
- Assessor Parcel Number 7398-73-1462
Community Details
Overview
- Piedmont HOA
- Piedmont Subdivision
- Property Manager
Recreation
- Community Pool
Ownership History
Purchase Details
Home Financials for this Owner
Home Financials are based on the most recent Mortgage that was taken out on this home.Purchase Details
Home Financials for this Owner
Home Financials are based on the most recent Mortgage that was taken out on this home.Purchase Details
Home Financials for this Owner
Home Financials are based on the most recent Mortgage that was taken out on this home.Similar Homes in Gainesville, VA
Home Values in the Area
Average Home Value in this Area
Purchase History
| Date | Type | Sale Price | Title Company |
|---|---|---|---|
| Deed | $775,000 | Accommodation | |
| Warranty Deed | $560,000 | Multiple | |
| Special Warranty Deed | $618,400 | -- |
Mortgage History
| Date | Status | Loan Amount | Loan Type |
|---|---|---|---|
| Open | $775,000 | VA | |
| Previous Owner | $510,300 | VA | |
| Previous Owner | $381,100 | New Conventional | |
| Previous Owner | $402,000 | New Conventional | |
| Previous Owner | $409,000 | New Conventional | |
| Previous Owner | $355,000 | New Conventional |
Property History
| Date | Event | Price | Change | Sq Ft Price |
|---|---|---|---|---|
| 06/16/2021 06/16/21 | Sold | $775,000 | +3.3% | $182 / Sq Ft |
| 05/22/2021 05/22/21 | Pending | -- | -- | -- |
| 05/21/2021 05/21/21 | For Sale | $750,000 | +33.9% | $176 / Sq Ft |
| 09/28/2017 09/28/17 | Sold | $560,000 | -0.9% | $131 / Sq Ft |
| 08/17/2017 08/17/17 | Pending | -- | -- | -- |
| 08/07/2017 08/07/17 | For Sale | $565,000 | -- | $133 / Sq Ft |
Tax History Compared to Growth
Tax History
| Year | Tax Paid | Tax Assessment Tax Assessment Total Assessment is a certain percentage of the fair market value that is determined by local assessors to be the total taxable value of land and additions on the property. | Land | Improvement |
|---|---|---|---|---|
| 2024 | -- | $793,800 | $238,200 | $555,600 |
| 2023 | $7,275 | $699,200 | $210,200 | $489,000 |
| 2022 | $7,470 | $664,200 | $204,500 | $459,700 |
| 2021 | $7,069 | $581,200 | $167,100 | $414,100 |
| 2020 | $8,533 | $550,500 | $167,100 | $383,400 |
| 2019 | $7,959 | $513,500 | $158,000 | $355,500 |
| 2018 | $5,862 | $485,500 | $148,300 | $337,200 |
| 2017 | $5,927 | $482,100 | $145,300 | $336,800 |
| 2016 | $5,592 | $458,800 | $145,300 | $313,500 |
| 2015 | $5,343 | $481,900 | $155,300 | $326,600 |
| 2014 | $5,343 | $428,700 | $155,300 | $273,400 |
Agents Affiliated with this Home
-
Jessica Johnson

Seller's Agent in 2021
Jessica Johnson
Momentum Realty LLC
(703) 867-2101
1 in this area
52 Total Sales
-
David Morales

Buyer's Agent in 2021
David Morales
Samson Properties
(703) 347-7360
2 in this area
31 Total Sales
-
John Grzejka

Seller's Agent in 2017
John Grzejka
Samson Properties
(703) 926-8412
40 in this area
111 Total Sales
-
Laura Grzejka
L
Seller Co-Listing Agent in 2017
Laura Grzejka
Samson Properties
(703) 501-0333
1 in this area
4 Total Sales
-
Elizabeth Selph

Buyer's Agent in 2017
Elizabeth Selph
Long & Foster
(540) 272-0599
Map
Source: Bright MLS
MLS Number: VAPW522894
APN: 7398-73-1462
- 6413 Morven Park Ln
- 13541 Piedmont Vista Dr
- 6901 Bitterroot Ct
- 14109 Snickersville Dr
- 6238 Chancellorsville Dr
- 13191 Triple Crown Loop
- 5438 Sherman Oaks Ct
- 13891 Chelmsford Dr Unit 201
- 13890 Chelmsford Dr Unit 313
- 13731 Charismatic Way
- 6037 Calumet Ct
- 6228 Conklin Way
- 6688 Roderick Loop
- 5916 Affirmed Place
- 6167 Myradale Way
- 5969 Piney Grove Way
- 6046 Gallant Fox Ct
- 14401 Chalfont Dr
- 13882 Cinch Ln
- 18257 Camdenhurst Dr
