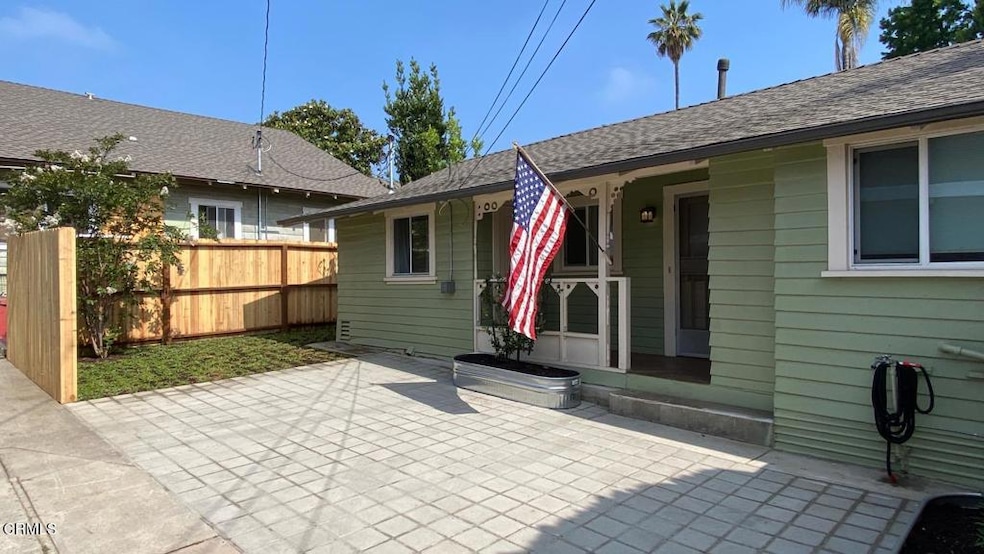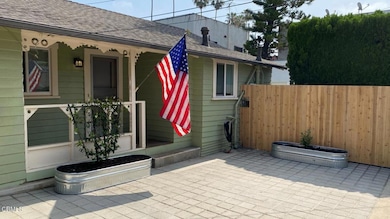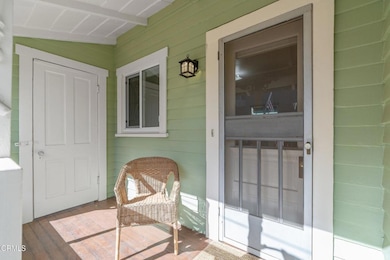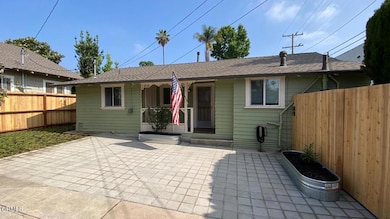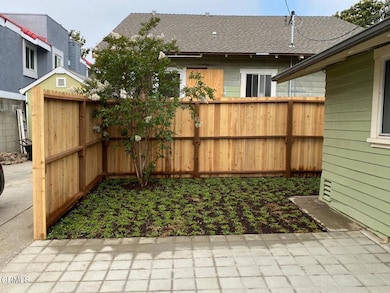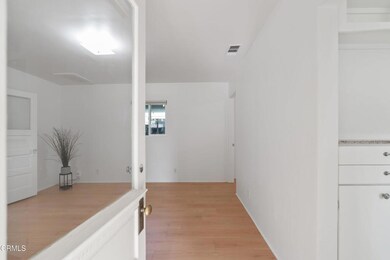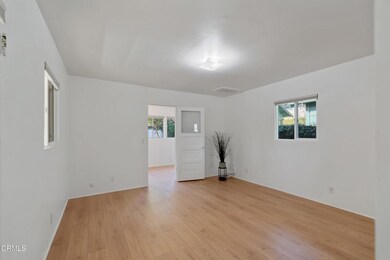1412 Fremont Ave South Pasadena, CA 91030
Highlights
- Gated Parking
- Main Floor Primary Bedroom
- Granite Countertops
- Arroyo Vista Elementary Rated A+
- Living Room with Attached Deck
- Private Yard
About This Home
Welcome to this charming back unit bungalow nestled in the heart of South Pasadena. This delightful home offers a cozy and private retreat, featuring a welcoming porch perfect for enjoying your morning coffee or relaxing in the evening.Inside, you'll find one master bedroom with an attached spacious remodeled bathroom. There is also a small second room/den that makes a perfect office/study or potentially a small bedroom. The living space is adorned with sleek vinyl flooring that makes it easy to maintain and clean . The kitchen offers granite countertop and comes equipped with a stainless steel refrigerator, making meal preparation a breeze.Convenience is key with a private laundry room, ensuring you have everything you need at your fingertips. The property also offers alley access, providing additional privacy and ease of entry.The private backyard is fenced off and landscaped, creating a serene outdoor space for relaxation and entertainment. There is also an assigned gated parking space enhancing the convenience of this lovely bungalow.Don't miss the opportunity to make this South Pasadena gem your new home!
Property Details
Home Type
- Multi-Family
Est. Annual Taxes
- $16,097
Year Built
- Built in 1909
Lot Details
- 6,678 Sq Ft Lot
- No Common Walls
- South Facing Home
- Fenced
- Sprinkler System
- Private Yard
Home Design
- Duplex
- Cottage
- Bungalow
- Raised Foundation
- Composition Roof
- Wood Siding
Interior Spaces
- 632 Sq Ft Home
- 1-Story Property
- Living Room with Attached Deck
- Combination Dining and Living Room
- Unfinished Basement
Kitchen
- Gas Range
- Range Hood
- Granite Countertops
Flooring
- Tile
- Vinyl
Bedrooms and Bathrooms
- 1 Primary Bedroom on Main
- Remodeled Bathroom
- 1 Full Bathroom
- Granite Bathroom Countertops
- Walk-in Shower
Laundry
- Laundry Room
- Dryer
- Washer
Home Security
- Carbon Monoxide Detectors
- Fire and Smoke Detector
Parking
- 1 Open Parking Space
- 1 Parking Space
- Parking Available
- Shared Driveway
- Driveway Level
- Gated Parking
- Paved Parking
- Parking Lot
- Off-Street Parking
Accessible Home Design
- No Interior Steps
- Accessible Parking
Outdoor Features
- Patio
- Front Porch
Location
- Urban Location
- Suburban Location
Utilities
- Forced Air Heating and Cooling System
- 220 Volts
- Tankless Water Heater
- Gas Water Heater
Community Details
- Cats Allowed
Listing and Financial Details
- Security Deposit $3,800
- Rent includes gardener, water, trash collection, sewer
- 12-Month Minimum Lease Term
- Available 11/23/24
- Tax Lot 4
- Assessor Parcel Number 5319004004
Map
Source: Pasadena-Foothills Association of REALTORS®
MLS Number: P1-23038
APN: 5319-004-004
- 1505 Ramona Ave
- 1715 Fair Oaks Ave Unit 15
- 845 Rollin St
- 868 Braewood Ct
- 1218 Pine St
- 1020 El Centro St
- 801 Rollin St
- 1104 Mission St
- 812 Fremont Ave Unit 203
- 1720 Mission St Unit 21
- 1524 Milan Ave
- 809 Meridian Ave Unit U
- 1512 Camino Lindo
- 715 Hope Ct
- 1954 Primrose Ave
- 664 Monterey Rd
- 842 Oneonta Dr
- 820 Mission St Unit 208
- 1200 Indiana Ave Unit 4
- 1973 Stratford Ave
- 1414 Fremont Ave Unit C
- 1807 Fremont Ave Unit 3
- 1810 Ramona Ave
- 909 El Centro St Unit FL2-ID1158
- 1250 Huntington Dr Unit D
- 1031 Stratford Ave
- 824 Brent Ave
- 1700 Mission St Unit 18
- 809 Brent Ave Unit 3
- 1220 Huntington Dr Unit 3
- 1210 Huntington Dr Unit 1210
- 1207 Huntington Dr
- 1104 Maple St
- 1418 Magnolia St
- 707 El Centro St
- 706 Brent Ave Unit A
- 2051 Fair Oaks Ave
- 2021 Marengo Ave
- 2054 Fremont Ave
- 647 Orange Grove Ave
