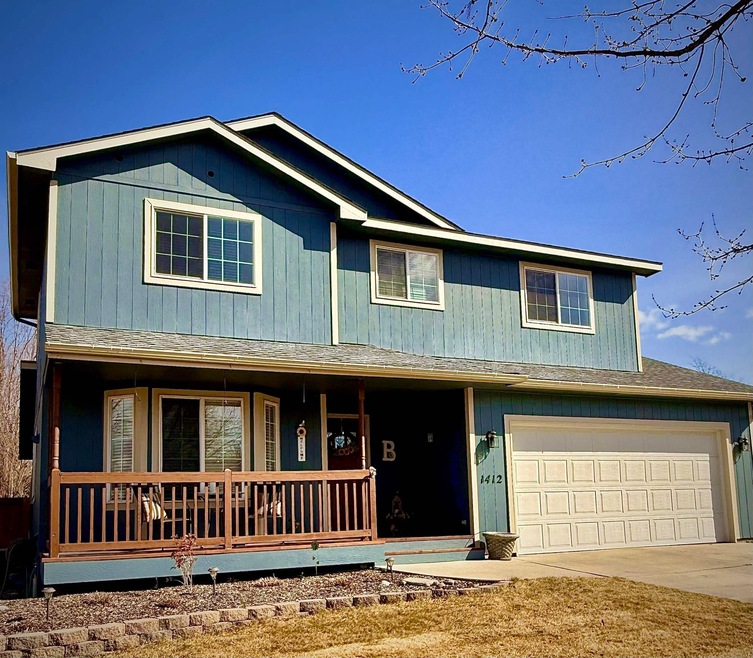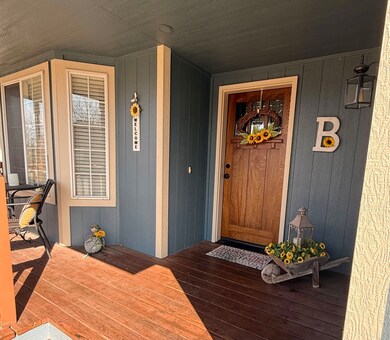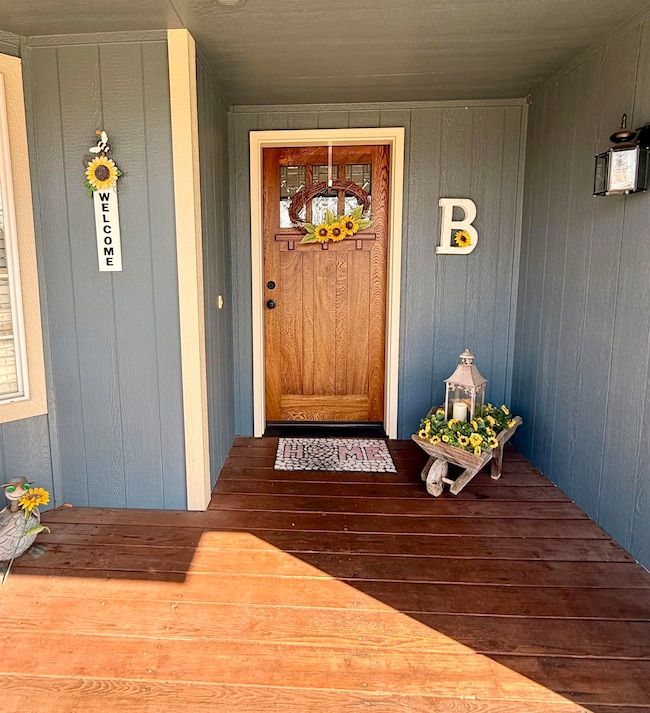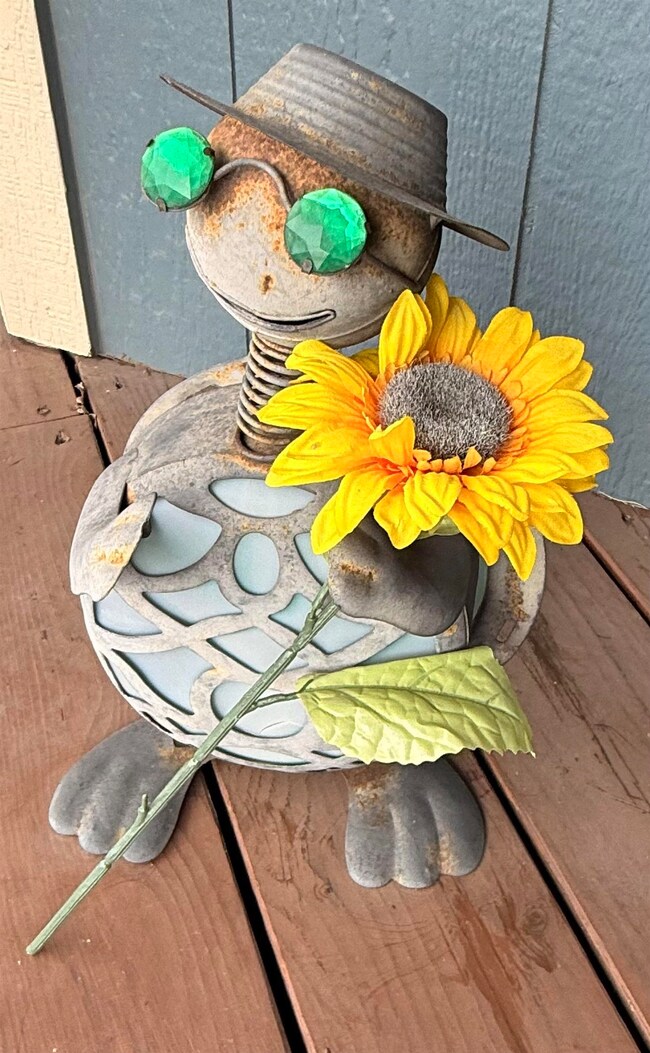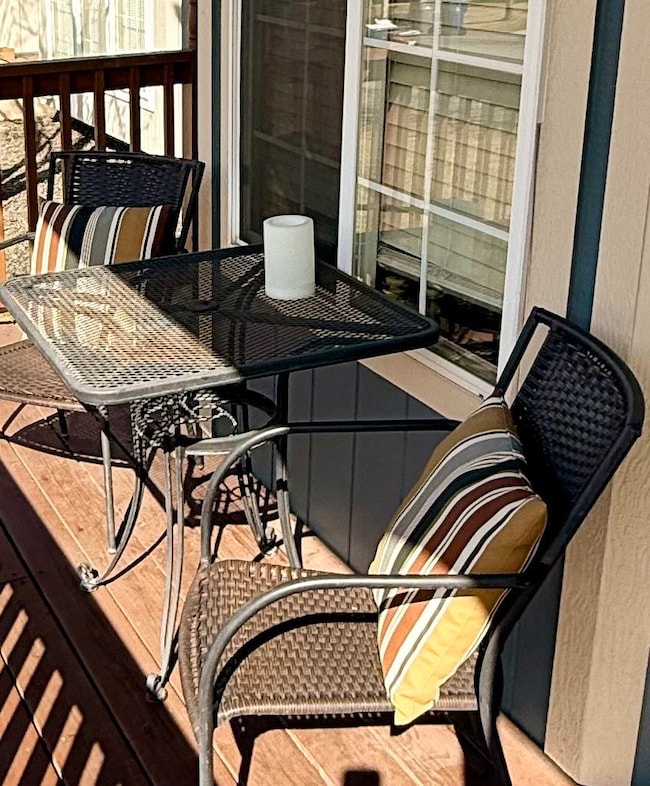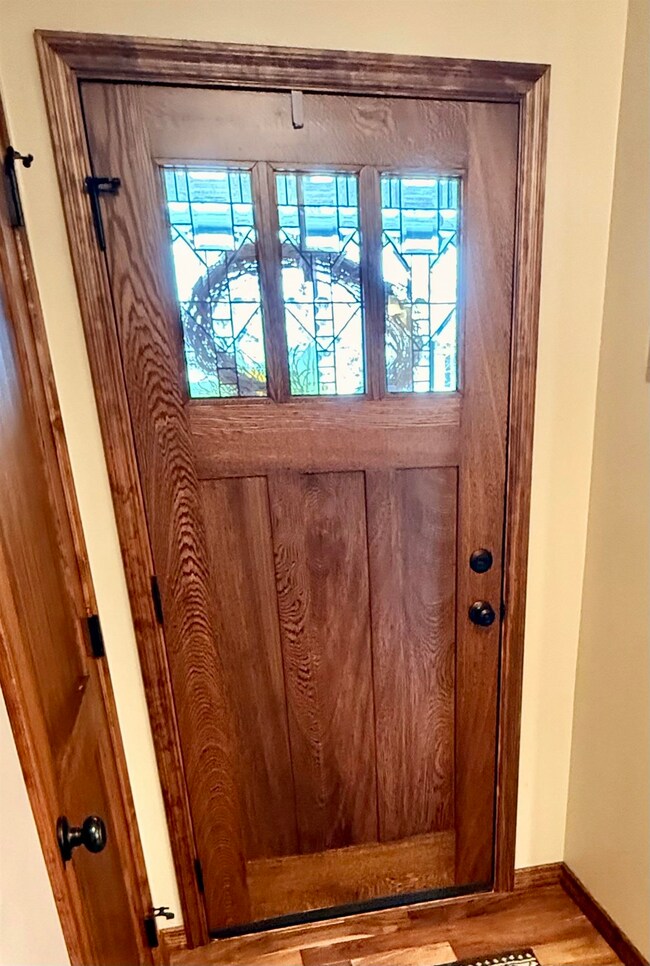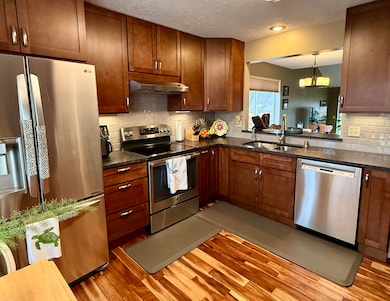
1412 N Ormond Rd Liberty Lake, WA 99019
MeadowWood NeighborhoodHighlights
- City View
- 2 Car Attached Garage
- High Speed Internet
- Contemporary Architecture
- Forced Air Heating and Cooling System
About This Home
As of April 2025Beautifully remodeled, meticulously maintained 4bed/3.5ba home close to all Liberty Lake has to offer! Minutes from the lake, restaurants, shopping, schools, parks, bus stops, hiking trails and 3 golf courses. Gorgeous acacia hardwood floors, hemlock interior doors and trim throughout and mahogany front door. Spacious kitchen, all-wood cabinets w/coffee bar, granite countertops & stainless appliances. New furnace March 2025 w/whole house humidifier. Full Upstairs remodel in 2022, both bathrooms, fixtures, lights floors, showers, vanities and carpet. Master w/ensuite and walk in closet. Super convenient second floor laundry!! New roof, rain gutters, garage door & openers in 2023. Also new in 2023 fence and 2 side gates. Garage drywall and lighting in 2024, new sprinkler controller and backyard prepped for concrete patio pour. Hot tub stays, works great, ready to enjoy. 10x12' storage shed for all your tools and toys. ALL big ticket items, DONE!
Last Agent to Sell the Property
Kelly Right Real Estate of Spokane License #128867 Listed on: 03/13/2025
Home Details
Home Type
- Single Family
Est. Annual Taxes
- $4,334
Year Built
- Built in 1995
Lot Details
- 7,643 Sq Ft Lot
HOA Fees
- $25 Monthly HOA Fees
Parking
- 2 Car Attached Garage
- Garage Door Opener
Home Design
- Contemporary Architecture
- Siding
Interior Spaces
- 2,225 Sq Ft Home
- 2-Story Property
- City Views
Kitchen
- Free-Standing Range
- <<microwave>>
- Dishwasher
- Disposal
Bedrooms and Bathrooms
- 4 Bedrooms
- 4 Bathrooms
Basement
- Basement Fills Entire Space Under The House
- Rough-In Basement Bathroom
- Rough in Bedroom
Schools
- Selkirk Middle School
- Ridgeline High School
Utilities
- Forced Air Heating and Cooling System
- High Speed Internet
Community Details
- Meadowwood Subdivision
Listing and Financial Details
- Assessor Parcel Number 55142.2006
Ownership History
Purchase Details
Home Financials for this Owner
Home Financials are based on the most recent Mortgage that was taken out on this home.Purchase Details
Home Financials for this Owner
Home Financials are based on the most recent Mortgage that was taken out on this home.Purchase Details
Home Financials for this Owner
Home Financials are based on the most recent Mortgage that was taken out on this home.Purchase Details
Purchase Details
Purchase Details
Purchase Details
Purchase Details
Purchase Details
Purchase Details
Home Financials for this Owner
Home Financials are based on the most recent Mortgage that was taken out on this home.Purchase Details
Home Financials for this Owner
Home Financials are based on the most recent Mortgage that was taken out on this home.Similar Homes in Liberty Lake, WA
Home Values in the Area
Average Home Value in this Area
Purchase History
| Date | Type | Sale Price | Title Company |
|---|---|---|---|
| Warranty Deed | $535,000 | Title One Title | |
| Interfamily Deed Transfer | -- | First American Title Ins | |
| Bargain Sale Deed | $174,280 | First American Title Ins | |
| Trustee Deed | $142,100 | None Available | |
| Quit Claim Deed | -- | None Available | |
| Quit Claim Deed | -- | -- | |
| Quit Claim Deed | -- | -- | |
| Quit Claim Deed | -- | -- | |
| Quit Claim Deed | -- | Pioneer Title Company | |
| Warranty Deed | -- | Pioneer Title Company | |
| Warranty Deed | $125,800 | Stewart Title |
Mortgage History
| Date | Status | Loan Amount | Loan Type |
|---|---|---|---|
| Open | $454,750 | New Conventional | |
| Previous Owner | $30,000 | New Conventional | |
| Previous Owner | $195,200 | New Conventional | |
| Previous Owner | $177,551 | New Conventional | |
| Previous Owner | $97,600 | Credit Line Revolving | |
| Previous Owner | $125,000 | No Value Available | |
| Previous Owner | $128,316 | VA |
Property History
| Date | Event | Price | Change | Sq Ft Price |
|---|---|---|---|---|
| 04/25/2025 04/25/25 | Sold | $535,000 | 0.0% | $240 / Sq Ft |
| 03/21/2025 03/21/25 | Pending | -- | -- | -- |
| 03/13/2025 03/13/25 | For Sale | $535,000 | -- | $240 / Sq Ft |
Tax History Compared to Growth
Tax History
| Year | Tax Paid | Tax Assessment Tax Assessment Total Assessment is a certain percentage of the fair market value that is determined by local assessors to be the total taxable value of land and additions on the property. | Land | Improvement |
|---|---|---|---|---|
| 2025 | $4,334 | $537,300 | $135,000 | $402,300 |
| 2024 | $4,334 | $420,700 | $125,000 | $295,700 |
| 2023 | $3,695 | $425,500 | $115,000 | $310,500 |
| 2022 | $3,386 | $399,900 | $100,000 | $299,900 |
| 2021 | $3,290 | $268,700 | $70,000 | $198,700 |
| 2020 | $3,045 | $253,400 | $70,000 | $183,400 |
| 2019 | $2,706 | $234,200 | $55,000 | $179,200 |
| 2018 | $2,892 | $208,000 | $50,000 | $158,000 |
| 2017 | $2,687 | $196,600 | $50,000 | $146,600 |
| 2016 | $2,695 | $191,700 | $50,000 | $141,700 |
| 2015 | $2,591 | $181,000 | $50,000 | $131,000 |
| 2014 | -- | $173,400 | $50,000 | $123,400 |
| 2013 | -- | $0 | $0 | $0 |
Agents Affiliated with this Home
-
Lynn Diddens

Seller's Agent in 2025
Lynn Diddens
Kelly Right Real Estate of Spokane
(509) 863-2345
1 in this area
13 Total Sales
-
Todd Spencer

Buyer's Agent in 2025
Todd Spencer
Coldwell Banker Tomlinson
(509) 869-5885
51 in this area
188 Total Sales
Map
Source: Spokane Association of REALTORS®
MLS Number: 202513184
APN: 55142.2006
- 23513 E Maxwell Ct
- 23811 E Sinto Ave
- 1219 N Stevenson Rd
- 1321 N Eagle Rd
- 1419 N Samantha Rd
- 23210 E Sinto Ave
- 23114 E Maxwell Ave
- 24276 E Desmet Rd
- 23019 E Remington Ln
- 24332 E Marti Ct
- 23011 E Oldenburg Ln
- 22855 E Country Vista Dr Unit 352
- 22855 E Country Vista Dr Unit 511
- 22855 E Country Vista Dr Unit 473
- 22855 E Country Vista Dr Unit 512
- 22855 E Country Vista Dr Unit 282
- 22855 E Country Vista Dr Unit 354
- 24106 E Broadway Ct
- 26XXX E Appleway Ave
- 1960 N Country Vista Blvd
