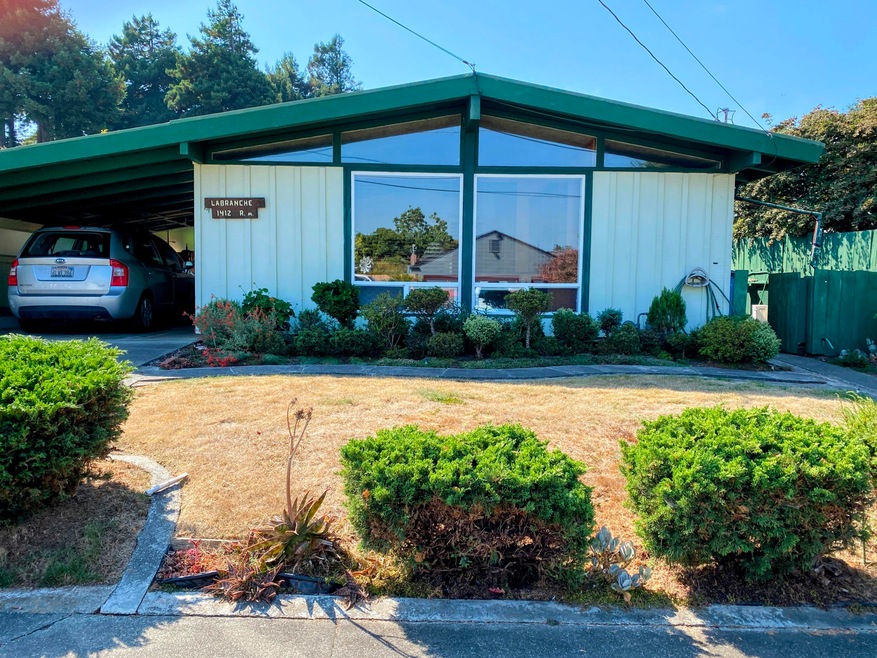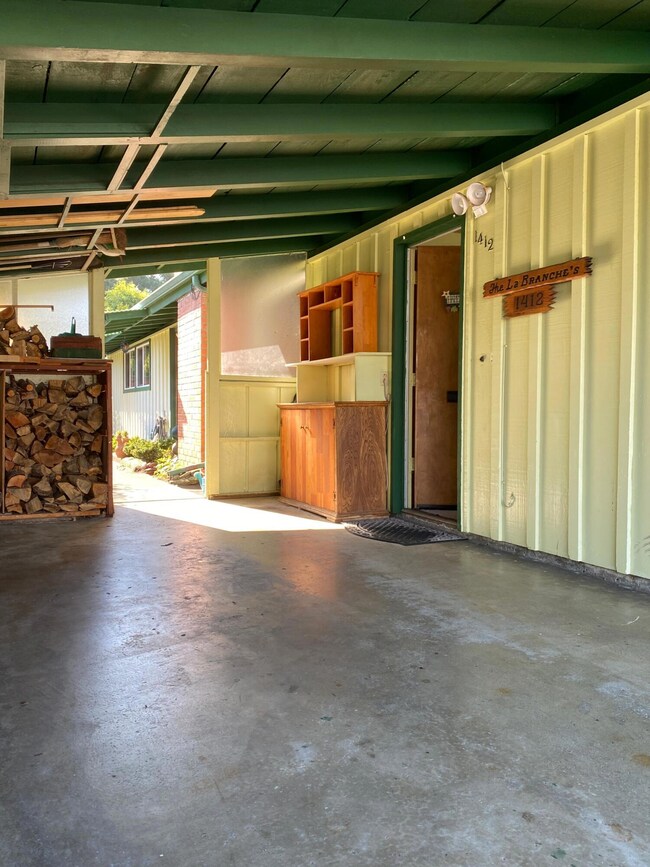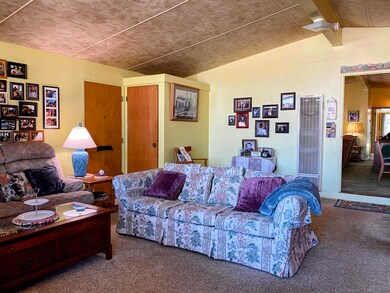
Highlights
- Ranch Style House
- Shed
- Heating System Uses Natural Gas
- 1 Fireplace
About This Home
As of October 2024Charming home demonstrates the warmth of being well-maintained with the history of 52 years of single-family ownership. This neighborhood takes care of each other & is easily accessible to shopping. Beauty lies in its originality & retained classic features. Family room offers an ideal space for quality time, while the living room's fireplace insert adds warmth to gatherings. The owner's dedication to care is evident & is a testament to time-honored upkeep. Enjoy a unique garden & goldfish pond w/an inground pool (needs liner/dirt bottom) covered by a spacious deck. Grab this opportunity to turn this treasure into your own home. This is a home rich with history yet welcomes the prospect of new owners.
Last Agent to Sell the Property
Community Realty/SS Brokerage Email: suzyrealtor707@gmail.com License #02023985 Listed on: 01/28/2024
Home Details
Home Type
- Single Family
Est. Annual Taxes
- $562
Year Built
- Built in 1956
Lot Details
- 6,098 Sq Ft Lot
- Lot Dimensions are 50 x 120
- Property is in below average condition
Parking
- 1 Car Garage
- Carport
- Driveway
Home Design
- Ranch Style House
- Wood Frame Construction
- Concrete Perimeter Foundation
Interior Spaces
- 1,632 Sq Ft Home
- 1 Fireplace
Bedrooms and Bathrooms
- 3 Bedrooms
Outdoor Features
- Shed
Utilities
- Heating System Uses Natural Gas
- Heating System Mounted To A Wall or Window
- Gas Available
Listing and Financial Details
- Assessor Parcel Number 005-211-008
Ownership History
Purchase Details
Home Financials for this Owner
Home Financials are based on the most recent Mortgage that was taken out on this home.Purchase Details
Home Financials for this Owner
Home Financials are based on the most recent Mortgage that was taken out on this home.Purchase Details
Purchase Details
Similar Homes in Eureka, CA
Home Values in the Area
Average Home Value in this Area
Purchase History
| Date | Type | Sale Price | Title Company |
|---|---|---|---|
| Grant Deed | $526,000 | Fidelity National Title Compan | |
| Grant Deed | $340,000 | Fidelity National Title Compan | |
| Warranty Deed | -- | None Listed On Document | |
| Warranty Deed | -- | None Listed On Document |
Mortgage History
| Date | Status | Loan Amount | Loan Type |
|---|---|---|---|
| Open | $473,400 | New Conventional | |
| Previous Owner | $390,000 | Reverse Mortgage Home Equity Conversion Mortgage |
Property History
| Date | Event | Price | Change | Sq Ft Price |
|---|---|---|---|---|
| 10/28/2024 10/28/24 | Sold | $526,000 | +1.3% | $322 / Sq Ft |
| 09/29/2024 09/29/24 | Pending | -- | -- | -- |
| 09/19/2024 09/19/24 | For Sale | $519,000 | +52.6% | $318 / Sq Ft |
| 02/14/2024 02/14/24 | Sold | $340,000 | -11.2% | $208 / Sq Ft |
| 01/30/2024 01/30/24 | Pending | -- | -- | -- |
| 01/27/2024 01/27/24 | For Sale | $383,000 | 0.0% | $235 / Sq Ft |
| 01/18/2024 01/18/24 | Pending | -- | -- | -- |
| 01/09/2024 01/09/24 | Price Changed | $383,000 | -1.8% | $235 / Sq Ft |
| 12/30/2023 12/30/23 | For Sale | $389,995 | 0.0% | $239 / Sq Ft |
| 12/21/2023 12/21/23 | Pending | -- | -- | -- |
| 11/07/2023 11/07/23 | Price Changed | $389,995 | -2.5% | $239 / Sq Ft |
| 10/25/2023 10/25/23 | Price Changed | $399,995 | -4.5% | $245 / Sq Ft |
| 10/12/2023 10/12/23 | Price Changed | $419,000 | -2.3% | $257 / Sq Ft |
| 09/18/2023 09/18/23 | For Sale | $429,000 | -- | $263 / Sq Ft |
Tax History Compared to Growth
Tax History
| Year | Tax Paid | Tax Assessment Tax Assessment Total Assessment is a certain percentage of the fair market value that is determined by local assessors to be the total taxable value of land and additions on the property. | Land | Improvement |
|---|---|---|---|---|
| 2024 | $562 | $60,560 | $14,137 | $46,423 |
| 2023 | $553 | $59,373 | $13,860 | $45,513 |
| 2022 | $572 | $58,210 | $13,589 | $44,621 |
| 2021 | $534 | $57,070 | $13,323 | $43,747 |
| 2020 | $530 | $56,486 | $13,187 | $43,299 |
| 2019 | $517 | $55,379 | $12,929 | $42,450 |
| 2018 | $508 | $54,294 | $12,676 | $41,618 |
| 2017 | $504 | $53,230 | $12,428 | $40,802 |
| 2016 | $502 | $52,187 | $12,185 | $40,002 |
| 2015 | $497 | $51,404 | $12,002 | $39,402 |
| 2014 | $463 | $50,398 | $11,767 | $38,631 |
Agents Affiliated with this Home
-
Kimberly Reid
K
Seller's Agent in 2024
Kimberly Reid
Elemental Real Estate and Design, Inc.
(415) 377-3488
1 in this area
2 Total Sales
-
Suzy Smith
S
Seller's Agent in 2024
Suzy Smith
Community Realty/SS
(707) 834-5383
6 in this area
60 Total Sales
-
Michelle Voyles
M
Buyer's Agent in 2024
Michelle Voyles
Azalea Realty
(707) 845-1609
5 in this area
44 Total Sales
-
Wendy Granberg

Buyer's Agent in 2024
Wendy Granberg
RE/MAX
(707) 362-5658
1 in this area
69 Total Sales
Map
Source: Humboldt Association of REALTORS®
MLS Number: 265239
APN: 005-211-008-000






