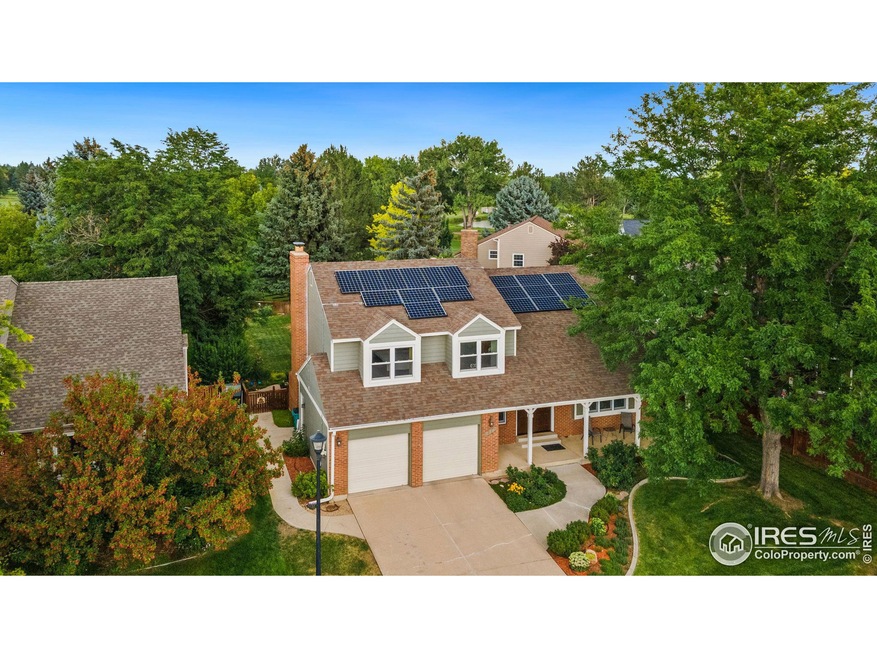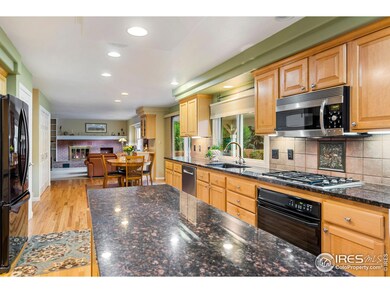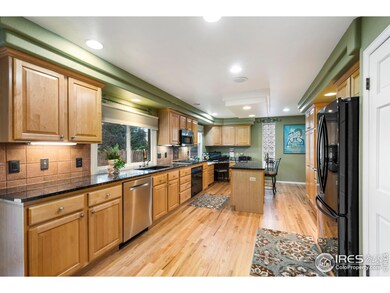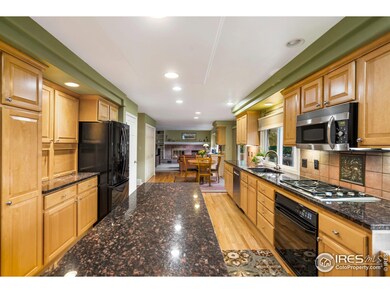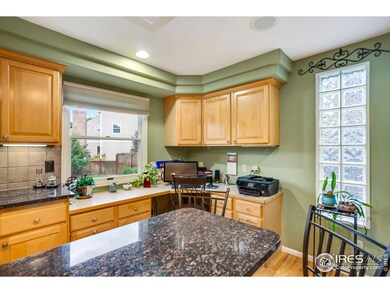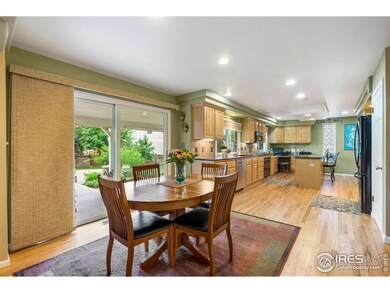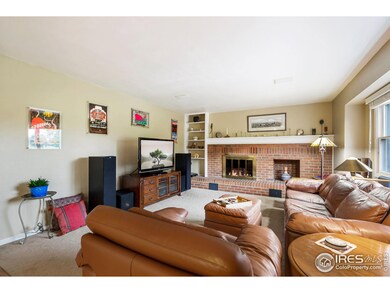
1412 Ticonderoga Dr Fort Collins, CO 80525
Golden Meadows NeighborhoodHighlights
- Parking available for a boat
- On Golf Course
- Cape Cod Architecture
- Kruse Elementary School Rated A-
- Open Floorplan
- 5-minute walk to Stewart Case Park
About This Home
As of October 2022Back on the market no fault of the property. Enjoy a parklike setting with expansive golf course views from your patios! Updated kitchen, hardwood floors, huge concrete patios. Wired for hot tub, parking for RV (no HOA), and 5.7kw solar (owned not leased) with 19 panels keeping the electric so low. Wolf gas range with microwave/convection, low flow plumbing, whole house fan, insulated garage doors, 4 bedrooms on one level. Warren Park and Golden Meadows Park nearby. A real beauty.
Home Details
Home Type
- Single Family
Est. Annual Taxes
- $2,624
Year Built
- Built in 1980
Lot Details
- 9,936 Sq Ft Lot
- On Golf Course
- Fenced
- Level Lot
- Sprinkler System
Parking
- 2 Car Attached Garage
- Parking available for a boat
Home Design
- Cape Cod Architecture
- Wood Frame Construction
- Composition Roof
Interior Spaces
- 2,454 Sq Ft Home
- 2-Story Property
- Open Floorplan
- Gas Fireplace
- Double Pane Windows
- Window Treatments
- Family Room
- Unfinished Basement
- Partial Basement
Kitchen
- Gas Oven or Range
- Kitchen Island
Flooring
- Wood
- Carpet
Bedrooms and Bathrooms
- 4 Bedrooms
Laundry
- Laundry on main level
- Dryer
- Washer
Outdoor Features
- Deck
- Patio
- Exterior Lighting
Schools
- Kruse Elementary School
- Boltz Middle School
- Ft Collins High School
Utilities
- Forced Air Heating and Cooling System
Community Details
- No Home Owners Association
- Built by Medema
- Golden Meadows Subdivision
Listing and Financial Details
- Assessor Parcel Number R0175706
Ownership History
Purchase Details
Home Financials for this Owner
Home Financials are based on the most recent Mortgage that was taken out on this home.Purchase Details
Home Financials for this Owner
Home Financials are based on the most recent Mortgage that was taken out on this home.Purchase Details
Home Financials for this Owner
Home Financials are based on the most recent Mortgage that was taken out on this home.Purchase Details
Home Financials for this Owner
Home Financials are based on the most recent Mortgage that was taken out on this home.Purchase Details
Home Financials for this Owner
Home Financials are based on the most recent Mortgage that was taken out on this home.Purchase Details
Similar Homes in Fort Collins, CO
Home Values in the Area
Average Home Value in this Area
Purchase History
| Date | Type | Sale Price | Title Company |
|---|---|---|---|
| Warranty Deed | $695,000 | -- | |
| Personal Reps Deed | -- | None Listed On Document | |
| Interfamily Deed Transfer | -- | First American Title | |
| Warranty Deed | $290,000 | Security Title | |
| Warranty Deed | $275,900 | -- | |
| Warranty Deed | $168,900 | -- |
Mortgage History
| Date | Status | Loan Amount | Loan Type |
|---|---|---|---|
| Open | $650,000 | New Conventional | |
| Previous Owner | $0 | New Conventional | |
| Previous Owner | $320,000 | New Conventional | |
| Previous Owner | $89,704 | New Conventional | |
| Previous Owner | $190,000 | Purchase Money Mortgage | |
| Previous Owner | $135,000 | Unknown | |
| Previous Owner | $143,000 | No Value Available | |
| Closed | $85,500 | No Value Available |
Property History
| Date | Event | Price | Change | Sq Ft Price |
|---|---|---|---|---|
| 07/17/2025 07/17/25 | For Sale | $785,000 | +12.9% | $320 / Sq Ft |
| 10/17/2022 10/17/22 | Sold | $695,000 | -2.1% | $283 / Sq Ft |
| 09/10/2022 09/10/22 | Price Changed | $710,000 | -2.1% | $289 / Sq Ft |
| 08/04/2022 08/04/22 | For Sale | $725,000 | -- | $295 / Sq Ft |
Tax History Compared to Growth
Tax History
| Year | Tax Paid | Tax Assessment Tax Assessment Total Assessment is a certain percentage of the fair market value that is determined by local assessors to be the total taxable value of land and additions on the property. | Land | Improvement |
|---|---|---|---|---|
| 2025 | $4,114 | $46,565 | $3,685 | $42,880 |
| 2024 | $3,915 | $46,565 | $3,685 | $42,880 |
| 2022 | $2,596 | $34,445 | $3,823 | $30,622 |
| 2021 | $2,624 | $35,436 | $3,933 | $31,503 |
| 2020 | $3,657 | $39,090 | $3,933 | $35,157 |
| 2019 | $3,673 | $39,090 | $3,933 | $35,157 |
| 2018 | $3,135 | $34,402 | $3,960 | $30,442 |
| 2017 | $3,125 | $34,402 | $3,960 | $30,442 |
| 2016 | $2,689 | $29,452 | $4,378 | $25,074 |
| 2015 | $2,669 | $30,200 | $4,380 | $25,820 |
| 2014 | $2,413 | $26,450 | $4,380 | $22,070 |
Agents Affiliated with this Home
-
Brandon Bidwell

Seller's Agent in 2025
Brandon Bidwell
RE/MAX
(970) 215-1573
2 in this area
48 Total Sales
-
Spencer Smith

Seller Co-Listing Agent in 2025
Spencer Smith
RE/MAX
(708) 557-1769
3 Total Sales
-
Brett Pavel

Seller's Agent in 2022
Brett Pavel
Brett Pavel Group, Inc.
(970) 690-4234
1 in this area
43 Total Sales
Map
Source: IRES MLS
MLS Number: 972534
APN: 87313-06-015
- 4219 Cape Cod Cir
- 1632 Shenandoah Cir
- 1673 Shenandoah Cir
- 1455 Cape Cod Cir
- 1600 Shenandoah Cir
- 1331 Iva Ct
- 1030 Harbor Walk Ct
- 4545 Wheaton Dr Unit A130
- 4545 Wheaton Dr Unit B210
- 4545 Wheaton Dr Unit A140
- 1556 Faraday Cir
- 1045 Driftwood Dr
- 4533 Seaway Cir
- 1500 Quail Hollow Ct
- 1012 Driftwood Dr
- 3465 Lochwood Dr Unit N61
- 3465 Lochwood Dr Unit S91
- 3465 Lochwood Dr
- 3465 Lochwood Dr Unit N62
- 3465 Lochwood Dr Unit G32
