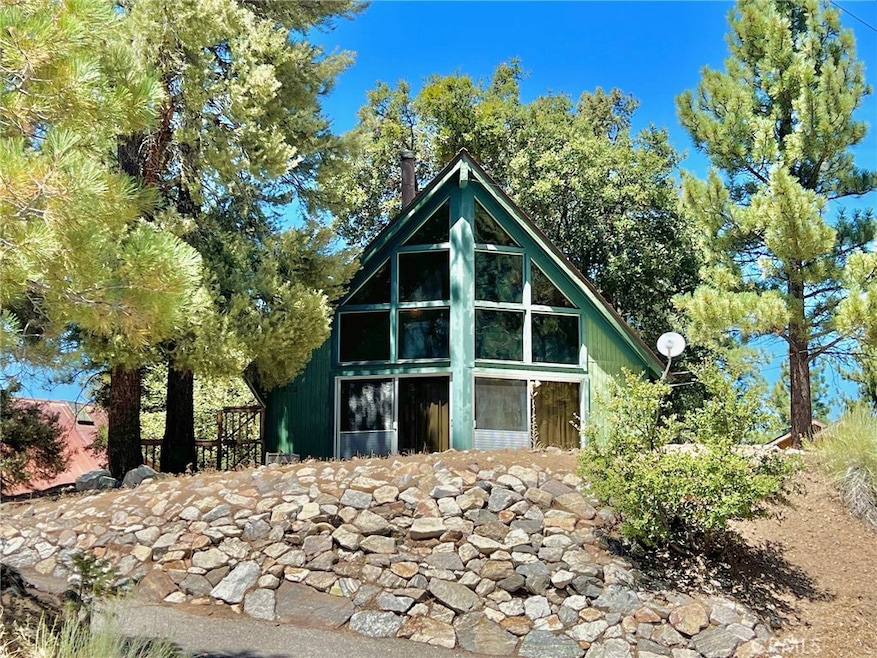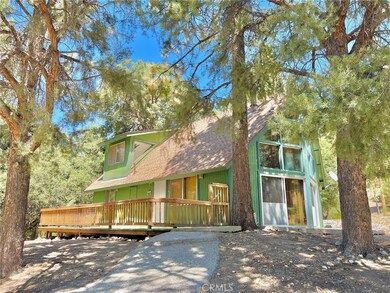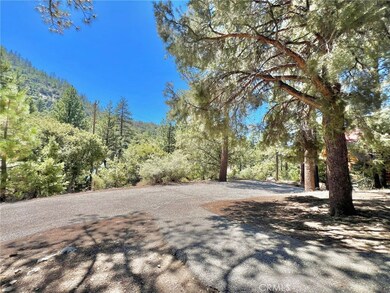
1412 Woodland Dr Pine Mountain Club, CA 93222
Highlights
- Golf Course Community
- 24-Hour Security
- Fishing
- Community Stables
- Spa
- View of Trees or Woods
About This Home
As of October 2024Welcome to your dream cabin nestled in beautiful Pine Mountain Club, California. This private home offers a perfect escape from the city hustle, only 90 minutes from Los Angeles and two hours to the beach. This spacious cabin features three bedrooms and two full baths, making it ideal for both weekend getaways and year-round living. You'll love the tranquil surroundings on a private nearly 1/4 acre corner lot. The open floor plan boasts high wooden ceilings, creating a warm and inviting atmosphere. The spacious kitchen features a large eat-up counter and dining area which is open to the family room with 2 story windows and a large wood burning stove, perfect for family gatherings and entertaining. Homeownership includes membership to the Clubhouse, offering a wide array of amenities such as restaurants, bar, live entertainment, recreation room, tennis courts, newly built pool, fishing, golf, hiking and biking trails, plus an equestrian center. There's no shortage of activities for all ages. Plus, you'll be just a short drive to the charming downtown village, where you can explore quaint shops and savor delicious meals at local restaurants, providing that small-town feel. If you've been dreaming of a tranquil mountain retreat that's still close to all the amenities you need, this special cabin in Pine Mountain Club is your ideal choice. Don't miss the opportunity to make this your own private sanctuary.
Last Agent to Sell the Property
Pine Mountain Properties Brokerage Email: rantinoro@gmail.com License #00968454 Listed on: 08/19/2024
Home Details
Home Type
- Single Family
Est. Annual Taxes
- $2,690
Year Built
- Built in 1980
Lot Details
- 10,637 Sq Ft Lot
- Rural Setting
HOA Fees
- $163 Monthly HOA Fees
Property Views
- Woods
- Mountain
Home Design
- Cosmetic Repairs Needed
- Planned Development
- Slab Foundation
- Asbestos Shingle Roof
- Wood Siding
Interior Spaces
- 1,350 Sq Ft Home
- 2-Story Property
- Open Floorplan
- Furnished
- Beamed Ceilings
- Brick Wall or Ceiling
- Cathedral Ceiling
- Skylights
- Wood Burning Stove
- Wood Burning Fireplace
- Propane Fireplace
- Custom Window Coverings
- Window Screens
- Sliding Doors
- Family Room Off Kitchen
- Living Room with Attached Deck
- Laundry Room
Kitchen
- Open to Family Room
- Breakfast Bar
- Propane Oven
- Propane Range
- <<microwave>>
- Ceramic Countertops
Flooring
- Carpet
- Laminate
- Tile
Bedrooms and Bathrooms
- 3 Bedrooms | 2 Main Level Bedrooms
- 2 Full Bathrooms
- Tile Bathroom Countertop
- <<tubWithShowerToken>>
Parking
- Parking Available
- Driveway Up Slope From Street
- Paved Parking
Outdoor Features
- Spa
- Wood patio
Utilities
- Forced Air Heating System
- Heating System Uses Propane
- Propane
- Water Heater
- Conventional Septic
Listing and Financial Details
- Tax Lot 303
- Tax Tract Number 3566
- Assessor Parcel Number 32809210009
- $256 per year additional tax assessments
- Seller Considering Concessions
Community Details
Overview
- Pmcpoa Association, Phone Number (661) 242-3788
- Community Lake
- Near a National Forest
- Mountainous Community
- Property is near a preserve or public land
Amenities
- Outdoor Cooking Area
- Picnic Area
- Clubhouse
- Banquet Facilities
- Meeting Room
- Recreation Room
Recreation
- Golf Course Community
- Tennis Courts
- Pickleball Courts
- Sport Court
- Community Playground
- Community Pool
- Community Spa
- Fishing
- Hunting
- Park
- Dog Park
- Community Stables
- Horse Trails
- Hiking Trails
- Bike Trail
Security
- 24-Hour Security
Similar Homes in Pine Mountain Club, CA
Home Values in the Area
Average Home Value in this Area
Property History
| Date | Event | Price | Change | Sq Ft Price |
|---|---|---|---|---|
| 10/22/2024 10/22/24 | Sold | $345,000 | -6.5% | $256 / Sq Ft |
| 08/19/2024 08/19/24 | For Sale | $369,000 | -- | $273 / Sq Ft |
Tax History Compared to Growth
Tax History
| Year | Tax Paid | Tax Assessment Tax Assessment Total Assessment is a certain percentage of the fair market value that is determined by local assessors to be the total taxable value of land and additions on the property. | Land | Improvement |
|---|---|---|---|---|
| 2021 | $2,690 | $226,112 | $60,204 | $165,908 |
Agents Affiliated with this Home
-
Robert Antinoro
R
Seller's Agent in 2024
Robert Antinoro
Pine Mountain Properties
(818) 609-0301
23 in this area
25 Total Sales
-
Stacey Havener

Buyer's Agent in 2024
Stacey Havener
True North Realty
(661) 433-6630
96 in this area
136 Total Sales
Map
Source: California Regional Multiple Listing Service (CRMLS)
MLS Number: SR24169444
APN: 328-092-10-00-9
- 1420 Woodland Dr
- 1505 Woodland Dr
- 1517 Woodland Dr
- 1604 Linden Dr
- 15201 Chestnut Dr
- 15308 Juniper Ct
- 15113 Chestnut Dr
- 1612 Linden Dr
- 15125 Chestnut Dr
- 1700 Linden Dr
- 15028 Chestnut Ct
- 1316 Linden Dr
- 15305 Juniper Ct
- 1513 Zermatt Dr
- 1500 Linden Dr
- 1720 Woodland Dr
- 15121 Acacia Way
- 1800 Zermatt Dr
- 1320 Linden Dr
- 1806 Zermatt Dr






