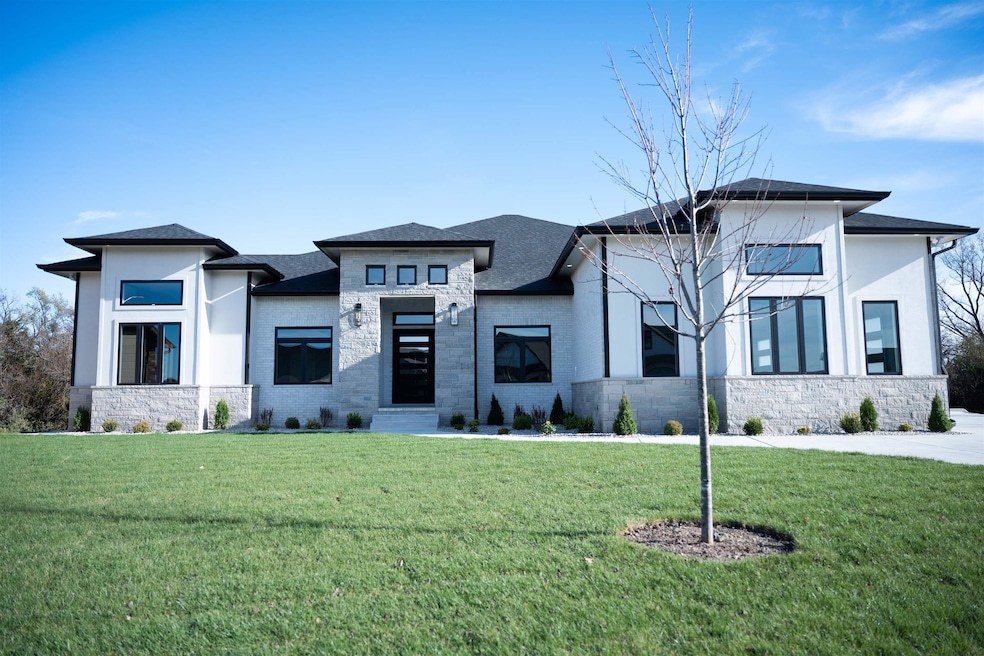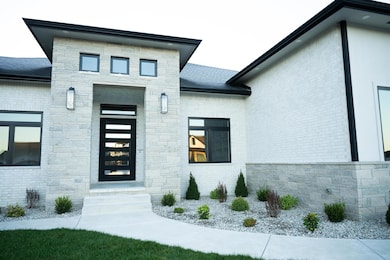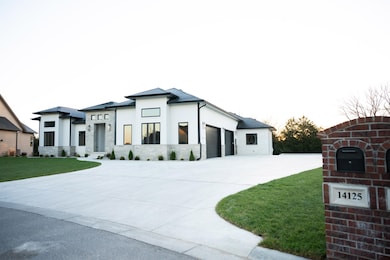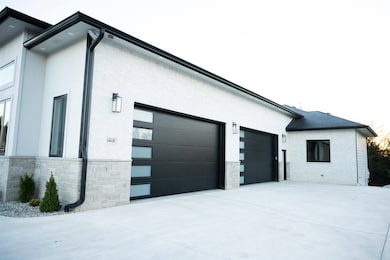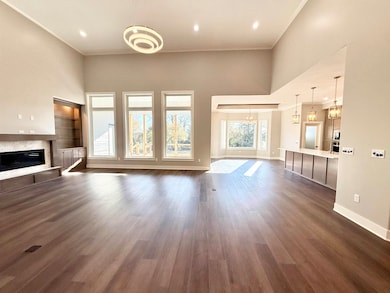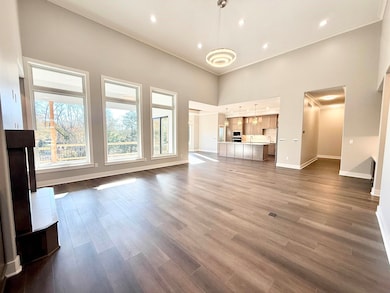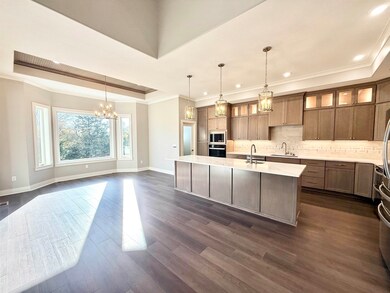14125 E Willowgreen Cir Wichita, KS 67230
Estimated payment $7,731/month
Highlights
- Covered Patio or Porch
- Soaking Tub
- Walk-In Closet
- Double Oven
- Covered Deck
- Living Room
About This Home
Introducing an extraordinary 7,600 sq ft luxury estate in the coveted Sierra Hills community—perfectly positioned along a serene private tree line and pond. This brand-new, 7-bedroom, 6-bath masterpiece offers unrivaled craftsmanship, exquisite finishes, and thoughtfully curated spaces for both lavish living and effortless entertaining. Step inside to soaring ceilings, expansive windows, and a design that blends sophistication with comfort. The gourmet kitchen showcases Schrock cabinetry, double ovens, custom pull-outs, and a gas option—designed for the chef who wants it all. The open layout flows seamlessly into spacious living and dining areas, with access to the large covered deck. The luxurious primary suite is a retreat of its own—featuring a cozy fireplace, a spa-inspired bath with a massive walk-in shower, soaking tub, built-in storage, and an impressive walk-in closet. A private entrance to the deck extends the suite’s tranquility. Convenience is elevated with two laundry rooms, including one directly inside the primary bathroom. A statement den features a full Brazilian exotic tile feature wall, built-in cabinetry, an exotic granite countertop, custom LED lighting, and a sleek fireplace—ideal for work, lounge, or luxury library space. The 3,800 sq ft walkout basement is an entertainer’s dream. Enjoy 10’ ceilings, LVP wood flooring or tile in all main areas and baths, and a designated game room/theatre/rec space perfect for hosting. Additional highlights include: storm shelter, Wet bar with exotic granite, full-size refrigerator space, and dishwasher. Non-conforming flex room (ideal gym/exercise room) with walk-in closet, sitting area between guest wing and flex room and a massive storage room for crafts, seasonal items, or workspace. The oversized garage is fully insulated and painted, featuring a pre-installed setup for a split heater, ready to be climate-controlled for year-round use. With an exceptional private tree line this property offers a rare combination of privacy and prestige. Every inch of this home is designed with scale, beauty, and quality in mind—creating a residence that is as functional as it is unforgettable. Additional photos coming soon.
Listing Agent
Keller Williams Signature Partners, LLC Brokerage Phone: 316-619-3734 License #00222372 Listed on: 11/14/2025

Co-Listing Agent
Keller Williams Signature Partners, LLC Brokerage Phone: 316-619-3734 License #00246825
Open House Schedule
-
Saturday, November 15, 20251:00 to 5:00 pm11/15/2025 1:00:00 PM +00:0011/15/2025 5:00:00 PM +00:00Add to Calendar
Home Details
Home Type
- Single Family
Est. Annual Taxes
- $18,000
Year Built
- Built in 2025
Lot Details
- 0.62 Acre Lot
- Sprinkler System
HOA Fees
- $38 Monthly HOA Fees
Parking
- 4 Car Garage
Home Design
- Composition Roof
Interior Spaces
- 1-Story Property
- Ceiling Fan
- Gas Fireplace
- Living Room
- Walk-Out Basement
Kitchen
- Double Oven
- Dishwasher
- Disposal
Flooring
- Carpet
- Luxury Vinyl Tile
Bedrooms and Bathrooms
- 7 Bedrooms
- Walk-In Closet
- 6 Full Bathrooms
- Soaking Tub
Laundry
- Laundry Room
- Laundry on main level
- 220 Volts In Laundry
Outdoor Features
- Covered Deck
- Covered Patio or Porch
Schools
- Christa Mcauliffe Elementary School
- Southeast High School
Utilities
- Forced Air Heating and Cooling System
- Heating System Uses Natural Gas
- Irrigation Well
Community Details
- Association fees include gen. upkeep for common ar
- Built by MCA GLOBAL LLC
- Sierra Hills Subdivision
Listing and Financial Details
- Assessor Parcel Number 087-117-35-0-43-03-003.01-
Map
Home Values in the Area
Average Home Value in this Area
Tax History
| Year | Tax Paid | Tax Assessment Tax Assessment Total Assessment is a certain percentage of the fair market value that is determined by local assessors to be the total taxable value of land and additions on the property. | Land | Improvement |
|---|---|---|---|---|
| 2025 | $2,224 | $16,848 | $7,970 | $8,878 |
| 2023 | $2,224 | $5,256 | $5,256 | -- |
| 2022 | $2,194 | $4,956 | $4,956 | $0 |
| 2021 | $1,593 | $4,164 | $4,164 | $0 |
| 2020 | $762 | $6 | $6 | $0 |
Property History
| Date | Event | Price | List to Sale | Price per Sq Ft |
|---|---|---|---|---|
| 11/14/2025 11/14/25 | For Sale | $1,175,000 | -- | $155 / Sq Ft |
Purchase History
| Date | Type | Sale Price | Title Company |
|---|---|---|---|
| Warranty Deed | -- | Security 1St Title | |
| Warranty Deed | -- | None Listed On Document |
Source: South Central Kansas MLS
MLS Number: 664876
APN: 117-35-0-43-03-003.01
- 14104 E Willowgreen Ct
- 14100 E Willowgreen Ct
- 12820 Willowgreen
- 12824 Willowgreen
- 2508 S Spring Hollow St
- 14405 E Cambria St
- 2600 S Clear Creek St
- 2612 S Willow Oak St
- 2604 S Willow Oak St
- 2623 S Willow Oak St
- 13411 E Mustang Ct
- 14007 E Wassall St
- 12803 E Blake St
- 1920 S Horseback St
- 1924 S Horseback St
- 1916 S Horseback St
- 13003 E Equestrian St
- 13000 E Equestrian St
- 13007 E Equestrian St
- 12922 E Equestrian St
- 13609 E Pawnee Rd
- 12944 E Blake St
- 12942 E Blake St
- 12938 E Blake St
- 12948 E Blake St
- 12936 E Blake St
- 300 S 127th St E
- 124 N Jackson Heights Ct N Unit 124 Jackson Heights Court North
- 10010 E Boston St
- 340 S Pitchers Ct
- 10034 E Bayley Ct
- 321 N Jackson Heights St
- 1157 S Webb Rd
- 415 S Sunset Dr Unit 423-7
- 9320 E Osie St
- 711 Cloud Ave
- 9211 E Harry St
- 400 S Heritage Way
- 9400 E Lincoln St
- 9100 E Harry St
