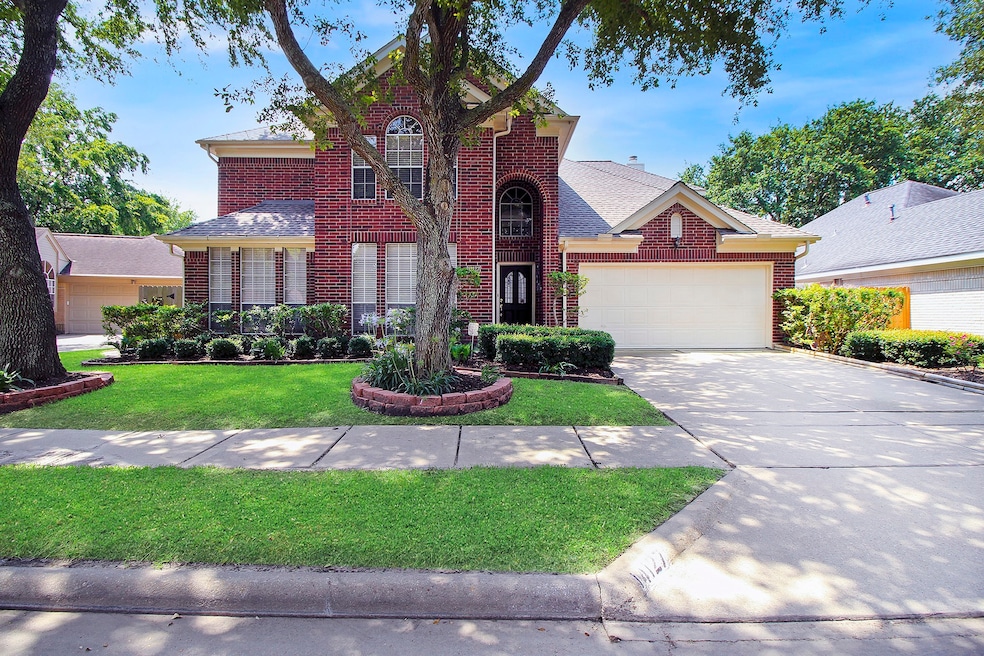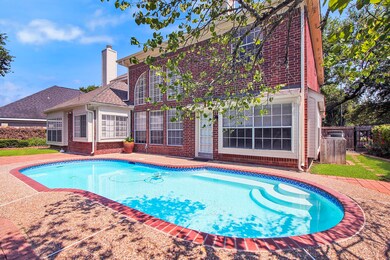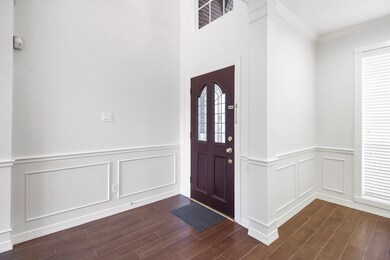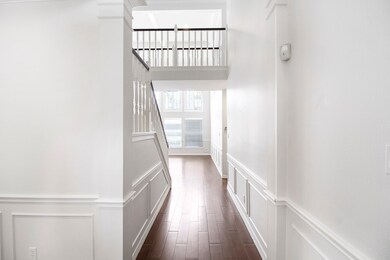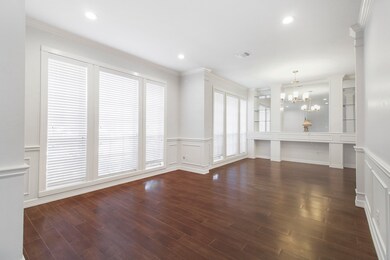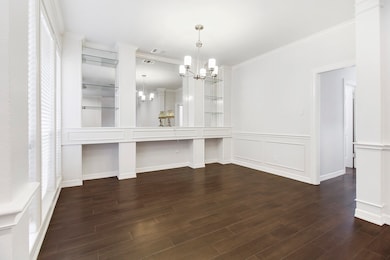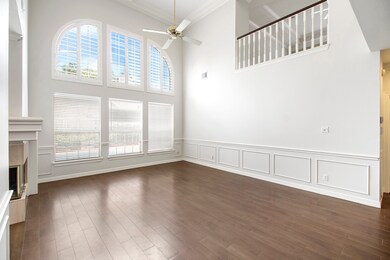14127 Swallowfield Dr Houston, TX 77077
Energy Corridor NeighborhoodHighlights
- Tennis Courts
- In Ground Pool
- Traditional Architecture
- Bush Elementary School Rated A
- Deck
- 2 Fireplaces
About This Home
Beautiful 4 bed, 3.5 bath home located in the ENERGY CORRIDOR with SWIMMING POOL, formal dining, formal living and primary suite with sitting area that can be used as a home office. Two-story living area, complete with floor-to-ceiling windows and cozy gas-log fireplace connecting the living and breakfast rooms. Upstairs is a GAME ROOM, 3 beds and 2 baths. Many UPDATES including wood-look tile flooring, plantation shutters, all the bathrooms have been stylishly re-modeled with contemporary tile and QUARTZITE COUNTERS. The kitchen features stainless steel appliances, OVEN, MICROWAVE & REFRIGERATOR NEW in OCT 2024. WASHER, DRYER, REFRIGERATOR & POOL MAINTENANCE included. Great location, convenient access to I10, shopping & restaurants. Zoned to Barbara Bush Elementary. St John Paul II and The Village School are close by. Located in Briarhills community with area recreational facilities including swimming pool, tennis & basketball courts. Schedule your showing today.
Listing Agent
Coldwell Banker Realty - Memorial Office License #0679810 Listed on: 06/01/2025

Home Details
Home Type
- Single Family
Est. Annual Taxes
- $11,724
Year Built
- Built in 1990
Lot Details
- 6,492 Sq Ft Lot
- Back Yard Fenced
- Sprinkler System
Parking
- 2 Car Attached Garage
Home Design
- Traditional Architecture
Interior Spaces
- 3,466 Sq Ft Home
- 2-Story Property
- Ceiling Fan
- 2 Fireplaces
- Gas Log Fireplace
- Family Room Off Kitchen
- Living Room
- Breakfast Room
- Dining Room
- Game Room
- Utility Room
- Security System Owned
Kitchen
- Electric Oven
- Gas Cooktop
- <<microwave>>
- Dishwasher
- Kitchen Island
- Disposal
Flooring
- Carpet
- Tile
Bedrooms and Bathrooms
- 4 Bedrooms
- En-Suite Primary Bedroom
- Double Vanity
- Soaking Tub
- <<tubWithShowerToken>>
- Separate Shower
Laundry
- Dryer
- Washer
Pool
- In Ground Pool
- Gunite Pool
Outdoor Features
- Tennis Courts
- Deck
- Patio
Schools
- Bush Elementary School
- West Briar Middle School
- Westside High School
Utilities
- Central Heating and Cooling System
- Heating System Uses Gas
Listing and Financial Details
- Property Available on 8/1/25
- Long Term Lease
Community Details
Overview
- Briarhills Subdivision
Recreation
- Tennis Courts
- Community Basketball Court
- Pickleball Courts
- Community Playground
- Community Pool
Pet Policy
- No Pets Allowed
Map
Source: Houston Association of REALTORS®
MLS Number: 19896559
APN: 1152020180063
- 14103 Manderly Dr
- 14126 Highcroft Dr
- 14111 Highcroft Dr
- 14110 Withersdale Dr
- 14131 Sandfield Dr
- 13923 Carriage Walk Ln
- 1415 Baldwin Square Ln
- 1326 Forest Home Dr
- 14227 Edinburgh Ct
- 13818 Senca Park Dr
- 14110 Woodnook Dr
- 1523 Orchard Park Dr
- 14107 Glasgow Place
- 1267 Sopris Dr
- 13826 Aspen Cove Dr
- 1542 Orchard Park Dr
- 14431 Basalt Ln
- 14439 Basalt Ln
- 14402 Basalt Ln
- 13727 Aspen Cove Dr
- 14211 Woodville Gardens Dr
- 14218 Swallowfield Dr
- 1339 Parkway Ct
- 14119 Scarborough Fair St
- 1415 Baldwin Square Ln
- 13919 Aspen Cove Dr
- 14111 Edinburgh Ct
- 14211 Woodnook Dr
- 1267 Sopris Dr
- 14226 Woodnook Dr
- 14427 Basalt Ln
- 1542 Orchard Park Dr
- 14206 Stokesmount Dr
- 14504 Briar Forest Dr
- 14418 Basalt Ln
- 14426 Basalt Ln
- 1543 Harness Oaks Ct
- 1226 Sopris Dr
- 1622 Cottage Landing Ln
- 14520 Briar Forest Dr
