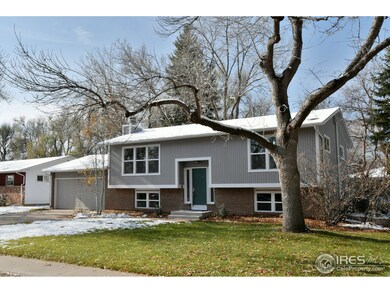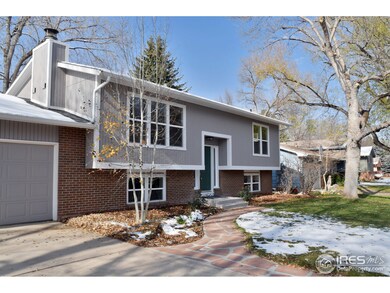
1413 Constitution Ave Fort Collins, CO 80521
Campus West NeighborhoodHighlights
- Open Floorplan
- Deck
- No HOA
- Rocky Mountain High School Rated A-
- Bamboo Flooring
- Bar Fridge
About This Home
As of September 2022**Must See In Person**Completely Remodeled & Ready to Move Into Today**Ride your Bike to CSU, City Park, Old Town** This home boast Open Concept Living, Brand New Kitchen w/SS Appliances including a Beverage Refrigerator, Gas Range/Oven, Dishwasher, Microwave, & Refrigerator, All New Flooring, & 2 Completely Remodeled Bathrooms, Large Family Space which provides additional Entertaining Area +4 bedrooms, also an over sized 2 car garage w/room for additional storage. Pride of Ownership is Evident!
Home Details
Home Type
- Single Family
Est. Annual Taxes
- $1,057
Year Built
- Built in 1968
Lot Details
- 8,067 Sq Ft Lot
- Fenced
- Sprinkler System
Parking
- 2 Car Attached Garage
- Garage Door Opener
Home Design
- Brick Veneer
- Wood Frame Construction
- Composition Roof
Interior Spaces
- 2,056 Sq Ft Home
- 2-Story Property
- Open Floorplan
- Bar Fridge
- Double Pane Windows
- Great Room with Fireplace
- Family Room
- Dining Room
Kitchen
- Gas Oven or Range
- <<microwave>>
- Dishwasher
- Kitchen Island
Flooring
- Bamboo
- Carpet
Bedrooms and Bathrooms
- 4 Bedrooms
Laundry
- Laundry on lower level
- Dryer
- Washer
Eco-Friendly Details
- Energy-Efficient HVAC
Outdoor Features
- Access to stream, creek or river
- Deck
- Exterior Lighting
- Outdoor Storage
Schools
- Bennett Elementary School
- Blevins Middle School
- Rocky Mountain High School
Utilities
- Forced Air Heating and Cooling System
- Heating System Uses Wood
Community Details
- No Home Owners Association
- Fairview West Subdivision
Listing and Financial Details
- Assessor Parcel Number R0082180
Ownership History
Purchase Details
Home Financials for this Owner
Home Financials are based on the most recent Mortgage that was taken out on this home.Purchase Details
Purchase Details
Home Financials for this Owner
Home Financials are based on the most recent Mortgage that was taken out on this home.Purchase Details
Home Financials for this Owner
Home Financials are based on the most recent Mortgage that was taken out on this home.Similar Homes in Fort Collins, CO
Home Values in the Area
Average Home Value in this Area
Purchase History
| Date | Type | Sale Price | Title Company |
|---|---|---|---|
| Warranty Deed | $620,000 | -- | |
| Quit Claim Deed | -- | None Available | |
| Warranty Deed | $450,000 | Fidelity National Title | |
| Warranty Deed | $343,000 | Fidelity National Title |
Mortgage History
| Date | Status | Loan Amount | Loan Type |
|---|---|---|---|
| Open | $496,000 | Balloon | |
| Previous Owner | $292,500 | Adjustable Rate Mortgage/ARM | |
| Previous Owner | $308,700 | New Conventional |
Property History
| Date | Event | Price | Change | Sq Ft Price |
|---|---|---|---|---|
| 09/09/2022 09/09/22 | Sold | $620,000 | 0.0% | $310 / Sq Ft |
| 08/18/2022 08/18/22 | Pending | -- | -- | -- |
| 08/11/2022 08/11/22 | For Sale | $620,000 | +37.8% | $310 / Sq Ft |
| 03/11/2019 03/11/19 | Off Market | $450,000 | -- | -- |
| 01/28/2019 01/28/19 | Off Market | $343,000 | -- | -- |
| 12/11/2017 12/11/17 | Sold | $450,000 | -3.2% | $219 / Sq Ft |
| 11/11/2017 11/11/17 | Pending | -- | -- | -- |
| 11/10/2017 11/10/17 | For Sale | $465,000 | +35.6% | $226 / Sq Ft |
| 11/01/2016 11/01/16 | Sold | $343,000 | -2.0% | $173 / Sq Ft |
| 10/02/2016 10/02/16 | Pending | -- | -- | -- |
| 09/23/2016 09/23/16 | For Sale | $349,900 | -- | $176 / Sq Ft |
Tax History Compared to Growth
Tax History
| Year | Tax Paid | Tax Assessment Tax Assessment Total Assessment is a certain percentage of the fair market value that is determined by local assessors to be the total taxable value of land and additions on the property. | Land | Improvement |
|---|---|---|---|---|
| 2025 | $3,192 | $36,951 | $2,814 | $34,137 |
| 2024 | $3,037 | $36,951 | $2,814 | $34,137 |
| 2022 | $2,725 | $28,863 | $2,919 | $25,944 |
| 2021 | $2,754 | $29,694 | $3,003 | $26,691 |
| 2020 | $2,539 | $27,141 | $3,003 | $24,138 |
| 2019 | $2,550 | $27,141 | $3,003 | $24,138 |
| 2018 | $2,114 | $23,191 | $3,024 | $20,167 |
| 2017 | $2,106 | $23,191 | $3,024 | $20,167 |
| 2016 | $1,057 | $19,534 | $3,343 | $16,191 |
| 2015 | $1,049 | $19,530 | $3,340 | $16,190 |
| 2014 | $790 | $16,620 | $3,340 | $13,280 |
Agents Affiliated with this Home
-
Albert Dippenaar

Seller's Agent in 2022
Albert Dippenaar
Worth Clark Realty
(719) 244-5239
1 in this area
78 Total Sales
-
Mary Ann Michels

Buyer's Agent in 2022
Mary Ann Michels
Group Mulberry
(970) 310-7944
2 in this area
102 Total Sales
-
Tamara Suppes

Seller's Agent in 2017
Tamara Suppes
Group Harmony
(970) 231-0790
1 in this area
84 Total Sales
-
Lynn Saul

Buyer's Agent in 2017
Lynn Saul
milehimodern - Boulder
(720) 202-0081
58 Total Sales
-
M
Seller's Agent in 2016
Margo Wiebelhaus
RE/MAX
Map
Source: IRES MLS
MLS Number: 836574
APN: 97153-07-023
- 1413 S Bryan Ave
- 1638 Foxbrook Way
- 1705 Heatheridge Rd Unit G105
- 1705 Heatheridge Rd
- 1417 Skyline Dr
- 1906 Larkspur Dr
- 1304 W Prospect Rd
- 1333 Village Park Ct
- 2001 W Prospect Rd
- 2001 Evergreen Dr
- 1625 W Elizabeth St Unit G2
- 1118 City Park Ave Unit 226
- 1118 City Park Ave Unit 232
- 2013 Ridgewood Rd
- 1036 Meadowbrook Dr
- 1213 S Taft Hill Rd
- 1000 W Prospect Rd
- 1648 Northbrook Dr
- 1405 Village Ln
- 1408 Hillcrest Dr






