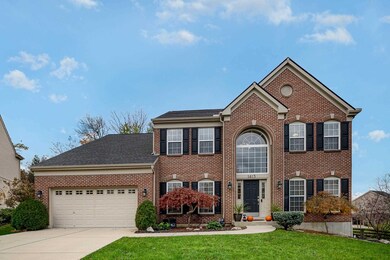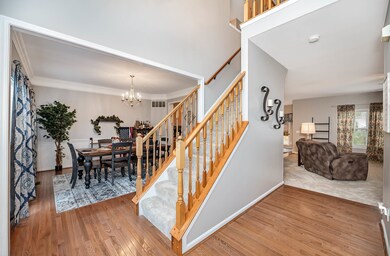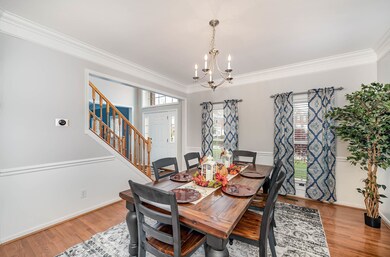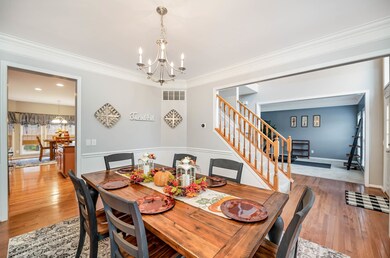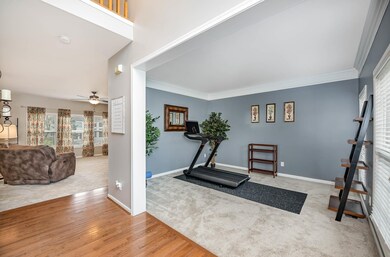
1413 Stoneyhollow Ct Hebron, KY 41048
Hebron NeighborhoodHighlights
- Eat-In Gourmet Kitchen
- View of Trees or Woods
- Deck
- Thornwilde Elementary School Rated A
- Granite Flooring
- Wooded Lot
About This Home
As of January 2022Stunning 5 BR/5bath (possible 6th) Langford plan by Drees sitting on the perfect park-like cul-de-sac setting. Beautiful open floor plan with 3 finished levels. Updated kitchen with granite counters and brand new upgraded appliances. Large owner's bath with separate tub and shower featuring a large sitting area. Five bedrooms and 3 full baths on the second floor with a possible 6th bedroom in the lower level. Walkout from your breakfast room to a private deck area with gazebo. Enormous lot with treelined rear yard for the privacy home owner's look for.
Last Agent to Sell the Property
Keller Williams Realty Services Listed on: 11/18/2021

Last Buyer's Agent
B & B Home Advisors
eXp Realty, LLC
Home Details
Home Type
- Single Family
Est. Annual Taxes
- $4,380
Year Built
- Built in 2005
Lot Details
- 0.41 Acre Lot
- Wood Fence
- Wooded Lot
HOA Fees
- $42 Monthly HOA Fees
Parking
- 2 Car Garage
- Driveway
Home Design
- Traditional Architecture
- Brick Exterior Construction
- Poured Concrete
- Shingle Roof
- Vinyl Siding
Interior Spaces
- 4,100 Sq Ft Home
- 2-Story Property
- Crown Molding
- Cathedral Ceiling
- Ceiling Fan
- Recessed Lighting
- Chandelier
- Gas Fireplace
- Insulated Windows
- Panel Doors
- Family Room with Fireplace
- Sitting Room
- Formal Dining Room
- Bonus Room
- Views of Woods
- Finished Basement
- Basement Fills Entire Space Under The House
- Fire and Smoke Detector
Kitchen
- Eat-In Gourmet Kitchen
- Breakfast Bar
- <<microwave>>
- Dishwasher
- Solid Surface Countertops
- Solid Wood Cabinet
Flooring
- Wood
- Carpet
- Granite
- Marble
- Slate Flooring
- Ceramic Tile
Bedrooms and Bathrooms
- 5 Bedrooms
- En-Suite Primary Bedroom
- Walk-In Closet
- Dual Vanity Sinks in Primary Bathroom
- Primary Bathroom includes a Walk-In Shower
Outdoor Features
- Deck
- Covered patio or porch
Schools
- Thornwilde Elementary School
- Conner Middle School
- Conner Senior High School
Utilities
- Forced Air Heating and Cooling System
- Heating System Uses Natural Gas
- Cable TV Available
Listing and Financial Details
- Assessor Parcel Number 035.00-07-489.00
Community Details
Overview
- Association fees include management
- Vertex Association, Phone Number (859) 491-5711
- Thornwilde Subdivision
Recreation
- Community Pool
Security
- Resident Manager or Management On Site
Ownership History
Purchase Details
Home Financials for this Owner
Home Financials are based on the most recent Mortgage that was taken out on this home.Purchase Details
Home Financials for this Owner
Home Financials are based on the most recent Mortgage that was taken out on this home.Purchase Details
Home Financials for this Owner
Home Financials are based on the most recent Mortgage that was taken out on this home.Similar Homes in Hebron, KY
Home Values in the Area
Average Home Value in this Area
Purchase History
| Date | Type | Sale Price | Title Company |
|---|---|---|---|
| Warranty Deed | $414,500 | Cosmopolitan Title | |
| Warranty Deed | $337,750 | 360 American Title Svcs Llc | |
| Warranty Deed | $305,000 | None Available |
Mortgage History
| Date | Status | Loan Amount | Loan Type |
|---|---|---|---|
| Open | $336,242 | VA | |
| Previous Owner | $270,200 | New Conventional | |
| Previous Owner | $274,500 | New Conventional |
Property History
| Date | Event | Price | Change | Sq Ft Price |
|---|---|---|---|---|
| 06/18/2025 06/18/25 | Pending | -- | -- | -- |
| 06/12/2025 06/12/25 | For Sale | $525,000 | +26.7% | $158 / Sq Ft |
| 01/05/2022 01/05/22 | Sold | $414,500 | -0.1% | $101 / Sq Ft |
| 11/19/2021 11/19/21 | Pending | -- | -- | -- |
| 11/18/2021 11/18/21 | For Sale | $415,000 | -- | $101 / Sq Ft |
Tax History Compared to Growth
Tax History
| Year | Tax Paid | Tax Assessment Tax Assessment Total Assessment is a certain percentage of the fair market value that is determined by local assessors to be the total taxable value of land and additions on the property. | Land | Improvement |
|---|---|---|---|---|
| 2024 | $4,380 | $414,500 | $50,000 | $364,500 |
| 2023 | $4,427 | $414,500 | $50,000 | $364,500 |
| 2022 | $4,446 | $414,500 | $50,000 | $364,500 |
| 2021 | $3,693 | $337,800 | $40,000 | $297,800 |
| 2020 | $3,685 | $337,800 | $40,000 | $297,800 |
| 2019 | $3,353 | $305,000 | $40,000 | $265,000 |
| 2018 | $3,375 | $305,000 | $40,000 | $265,000 |
| 2017 | $3,325 | $305,000 | $40,000 | $265,000 |
| 2015 | $3,300 | $305,000 | $40,000 | $265,000 |
| 2013 | -- | $325,755 | $325,755 | $0 |
Agents Affiliated with this Home
-
The Berens Team
T
Seller's Agent in 2025
The Berens Team
Keller Williams Realty Services
(859) 663-8464
10 in this area
254 Total Sales
-
Stephanie Berens

Seller Co-Listing Agent in 2025
Stephanie Berens
Keller Williams Realty Services
1 in this area
24 Total Sales
-
The Apex Group

Seller's Agent in 2022
The Apex Group
Keller Williams Realty Services
(859) 240-0727
16 in this area
536 Total Sales
-
B
Buyer's Agent in 2022
B & B Home Advisors
eXp Realty, LLC
Map
Source: Northern Kentucky Multiple Listing Service
MLS Number: 554933
APN: 035.00-07-489.00
- 2320 Summerwoods Dr
- 2984 Northcross Dr
- 2142 Ridgeline Dr
- 1312 Deer Hollow Ct
- 1412 Cricket Place
- 2638 Alyssum Dr
- 2320 Daybloom Ct
- 2466 Bluebark Ct
- 1850 Williams Rd
- 1617 Woodfield Ct
- 1609 Woodfield Ct
- 1025 Wakefield Ct
- 1818 Bramble Ct
- 1155 Breckenridge Ln
- 1473 Whispering Pines Dr
- 1846 Emory Ct
- 1196 Breckenridge Ln
- 1843 Emory Ct
- 1039 Meadowbrook Ct
- 1012 Meadowbrook Ct

