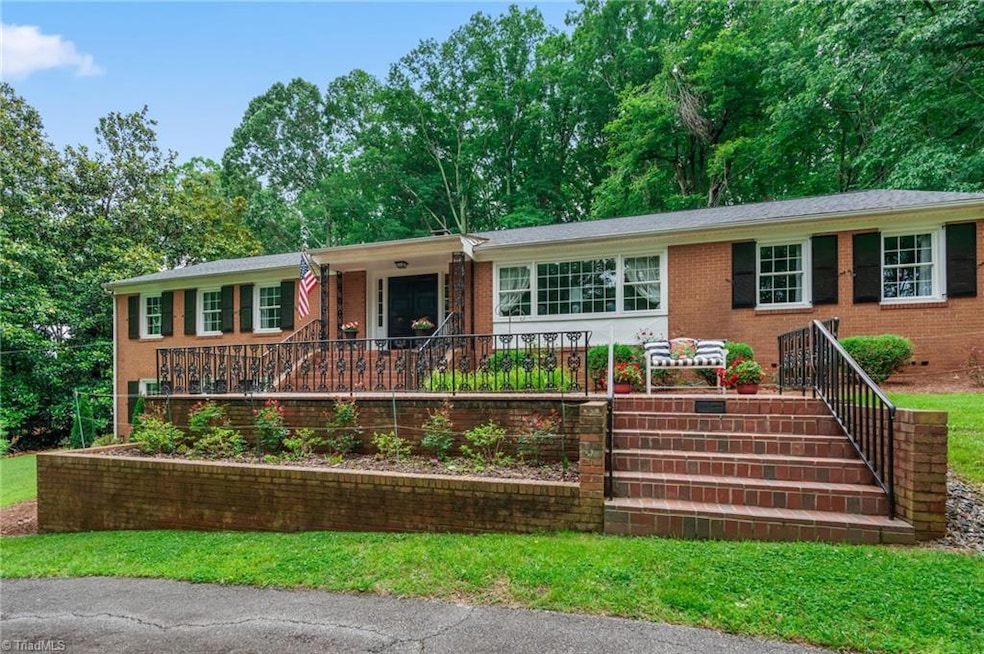
$719,900
- 4 Beds
- 4 Baths
- 3,217 Sq Ft
- 1072 Berrie Place
- Asheboro, NC
Welcome to this beautifully updated traditional home, perfectly perched on a serene 2.22-acre lot in one of Daves Mountain’s best cul-de-sacs. A refreshed brick and stone facade and soaring two-story foyer make a striking first impression. Inside boasts formal living & dining rooms, refinished hardwoods, & 9-foot ceilings. Spacious den w/ fireplace & custom built-ins. Bright, open kitchen
Tyler Wilhoit Tyler Redhead & McAlister Real Estate, LLC






