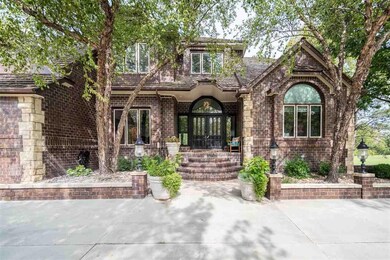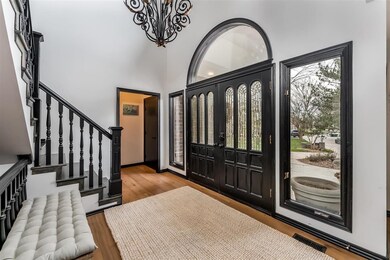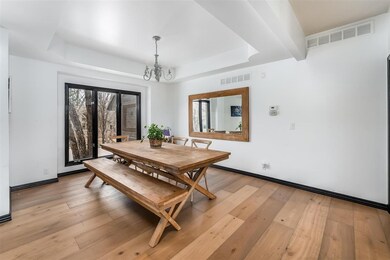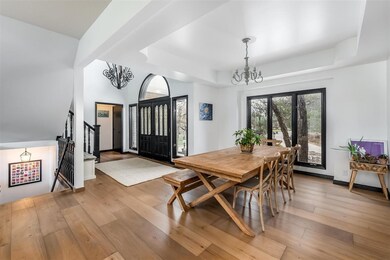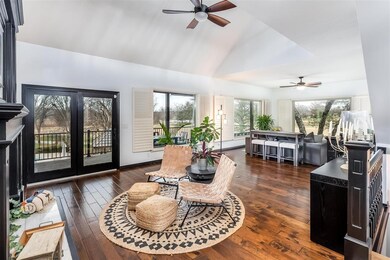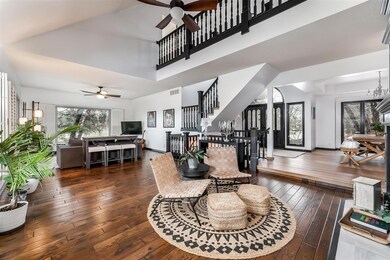
14130 E Donegal Cir Wichita, KS 67230
Highlights
- Golf Course Community
- In Ground Pool
- Covered Deck
- Cottonwood Elementary School Rated A-
- Fireplace in Primary Bedroom
- Pond
About This Home
As of May 2024Rare Opportunity for a view like this! This stunning home is situated on the Crestview Country Club Golf Course with breathtakingly beautiful panoramic golf course and water views from three different ponds, great floor plan for easy entertaining, lovely living room with large windows, built-in shelving, plantation shutters, two ceiling fans, door to the deck, and fireplace with stone surround, formal and informal dining area, gorgeous brand new kitchen with Quartz oversized waterfall island and counter tops, newer appliances, built-in shelving, cabinets with pull-out shelving, tile backsplash, soft closet drawers, and pantry with pull-out shelving. The hearth room is the perfect space to spend quality time with your family and friends and features hardwood flooring, trayed ceiling, two ceiling fans, 2nd gas fireplace with granite surround, recessed lighting, and ceiling fan. Spend peaceful nights in this massive master suite complete with hardwood flooring, trayed ceiling, sitting area, large windows with plantation shutters, 3rd gas fireplace, built-in bookcases, door to your private balcony, huge walk-in closet with three levels of hanging rods, and beautiful spa-like bathroom with air bubble tub, separate walk-in shower, electric toilet and double sinks! Entertain with ease in this magnificent finished walk-out basement complete with spacious rec room with ceiling fan, 4th gas fireplace with brick surround, built-in speakers, oversized wet bar with granite counter tops, sliding glass door to the patio, and enough space for your favorite game table. Sit back and relax in this serene backyard complete with salt water inground pool with newer heater and liner, outdoor kitchen area, expansive covered deck with two ceiling fans, 3 more covered patio areas, and hot tub! This full brick home with 5 Bedrooms, 3.5 baths, 3 car garage, 5499 sq ft. with circle drive large enough to host 20 vehicles, with a secluded location at the end of Donegal Cir. is truly one-of-a-kiind. Welcome Home!
Last Agent to Sell the Property
Reece Nichols South Central Kansas License #00014218 Listed on: 12/08/2021

Home Details
Home Type
- Single Family
Est. Annual Taxes
- $13,172
Year Built
- Built in 1993
Lot Details
- 1 Acre Lot
- Cul-De-Sac
- Sprinkler System
- Wooded Lot
Home Design
- Traditional Architecture
- Brick or Stone Mason
- Shake Roof
- Masonry
Interior Spaces
- 1.5-Story Property
- Wet Bar
- Built-In Desk
- Vaulted Ceiling
- Ceiling Fan
- Multiple Fireplaces
- Gas Fireplace
- Window Treatments
- Family Room
- Living Room with Fireplace
- Formal Dining Room
- Wood Flooring
Kitchen
- Breakfast Bar
- Oven or Range
- Dishwasher
- Disposal
- Fireplace in Kitchen
Bedrooms and Bathrooms
- 5 Bedrooms
- Fireplace in Primary Bedroom
- Walk-In Closet
- Separate Shower in Primary Bathroom
Laundry
- Laundry Room
- Laundry on main level
Finished Basement
- Walk-Out Basement
- Basement Fills Entire Space Under The House
- Bedroom in Basement
- Finished Basement Bathroom
- Basement Storage
Home Security
- Home Security System
- Security Lights
- Storm Doors
Parking
- 3 Car Attached Garage
- Side Facing Garage
Pool
- In Ground Pool
- Spa
- Pool Equipment Stays
Outdoor Features
- Pond
- Balcony
- Covered Deck
- Covered patio or porch
- Rain Gutters
Schools
- Martin Elementary School
- Andover Middle School
- Andover High School
Utilities
- Forced Air Zoned Heating and Cooling System
- Electric Air Filter
- Humidifier
- Heating System Uses Gas
Listing and Financial Details
- Assessor Parcel Number 20173-116-14-0-14-02-017.00
Community Details
Overview
- Crestview Country Club Estates Subdivision
Recreation
- Golf Course Community
Ownership History
Purchase Details
Purchase Details
Purchase Details
Home Financials for this Owner
Home Financials are based on the most recent Mortgage that was taken out on this home.Purchase Details
Purchase Details
Home Financials for this Owner
Home Financials are based on the most recent Mortgage that was taken out on this home.Purchase Details
Purchase Details
Home Financials for this Owner
Home Financials are based on the most recent Mortgage that was taken out on this home.Purchase Details
Home Financials for this Owner
Home Financials are based on the most recent Mortgage that was taken out on this home.Similar Homes in the area
Home Values in the Area
Average Home Value in this Area
Purchase History
| Date | Type | Sale Price | Title Company |
|---|---|---|---|
| Warranty Deed | -- | Security 1St Title | |
| Warranty Deed | -- | None Available | |
| Deed | -- | Security 1St Title Llc | |
| Interfamily Deed Transfer | -- | None Available | |
| Deed | $769,000 | Multiple | |
| Interfamily Deed Transfer | -- | None Available | |
| Warranty Deed | -- | Security 1St | |
| Warranty Deed | -- | Security Abstract & Title Co |
Mortgage History
| Date | Status | Loan Amount | Loan Type |
|---|---|---|---|
| Previous Owner | $42,299 | New Conventional | |
| Previous Owner | $3,060,000 | Small Business Administration | |
| Previous Owner | $681,400 | VA | |
| Previous Owner | $610,000 | Adjustable Rate Mortgage/ARM | |
| Previous Owner | $422,500 | No Value Available |
Property History
| Date | Event | Price | Change | Sq Ft Price |
|---|---|---|---|---|
| 07/18/2025 07/18/25 | For Sale | $1,295,000 | +17.7% | $235 / Sq Ft |
| 05/20/2024 05/20/24 | Sold | -- | -- | -- |
| 04/22/2024 04/22/24 | Pending | -- | -- | -- |
| 04/19/2024 04/19/24 | For Sale | $1,100,000 | +10.0% | $200 / Sq Ft |
| 01/07/2022 01/07/22 | Sold | -- | -- | -- |
| 12/12/2021 12/12/21 | Pending | -- | -- | -- |
| 12/08/2021 12/08/21 | For Sale | $1,000,000 | +1.1% | $182 / Sq Ft |
| 12/01/2020 12/01/20 | Sold | -- | -- | -- |
| 10/30/2020 10/30/20 | Pending | -- | -- | -- |
| 10/28/2020 10/28/20 | Price Changed | $989,000 | -5.8% | $180 / Sq Ft |
| 09/16/2020 09/16/20 | For Sale | $1,050,000 | +23.7% | $191 / Sq Ft |
| 04/15/2015 04/15/15 | Sold | -- | -- | -- |
| 02/27/2015 02/27/15 | Pending | -- | -- | -- |
| 10/20/2014 10/20/14 | For Sale | $849,000 | -- | $149 / Sq Ft |
Tax History Compared to Growth
Tax History
| Year | Tax Paid | Tax Assessment Tax Assessment Total Assessment is a certain percentage of the fair market value that is determined by local assessors to be the total taxable value of land and additions on the property. | Land | Improvement |
|---|---|---|---|---|
| 2025 | $15,434 | $125,983 | $14,548 | $111,435 |
| 2023 | $15,434 | $107,445 | $13,053 | $94,392 |
| 2022 | $13,443 | $99,280 | $12,328 | $86,952 |
| 2021 | $13,180 | $99,280 | $7,579 | $91,701 |
| 2020 | $12,549 | $94,370 | $7,579 | $86,791 |
| 2019 | $12,415 | $94,370 | $7,579 | $86,791 |
| 2018 | $12,337 | $91,621 | $3,657 | $87,964 |
| 2017 | $12,187 | $0 | $0 | $0 |
| 2016 | $10,259 | $0 | $0 | $0 |
| 2015 | $9,669 | $0 | $0 | $0 |
| 2014 | $9,464 | $0 | $0 | $0 |
Agents Affiliated with this Home
-
Joy Amore-Bishop

Seller's Agent in 2025
Joy Amore-Bishop
Heritage 1st Realty
(316) 200-2086
201 Total Sales
-
CAROL CARPENTER

Seller's Agent in 2024
CAROL CARPENTER
Reece Nichols South Central Kansas
(316) 648-7797
116 Total Sales
-
Cindy Carnahan

Seller's Agent in 2022
Cindy Carnahan
Reece Nichols South Central Kansas
(316) 393-3034
872 Total Sales
-
Nicholas Weathers

Seller's Agent in 2020
Nicholas Weathers
Real Broker, LLC
(316) 361-7372
388 Total Sales
-
Kelly Ball

Seller's Agent in 2015
Kelly Ball
Keller Williams Signature Partners, LLC
(316) 644-4047
83 Total Sales
-
K
Buyer's Agent in 2015
Kelly Benton
Nikkel and Associates
Map
Source: South Central Kansas MLS
MLS Number: 605402
APN: 116-14-0-14-02-017.00
- 14331 E Donegal Cir
- 13812 E Pinnacle Dr
- 14223 E Wentworth Ct
- 14101 E Castle Rock St
- 7 E Stonebridge Cir
- 1401 N Sandpiper St
- 88 E Saint Cloud Place
- 49 E Via Roma St
- 26 E Via Roma St
- 58 E Via Roma St
- 68 E Saint Cloud Place
- 80 E Via Verde St
- 13204 E Edgewood St
- 2540 S Clear Creek St
- 81 E Via Verde St
- 2103 N 159th Ct E
- 948 N Preserve Ct
- 15224 E Stratford St
- 1509 N Rocky Creek Rd
- 1718 N Glen Wood St

