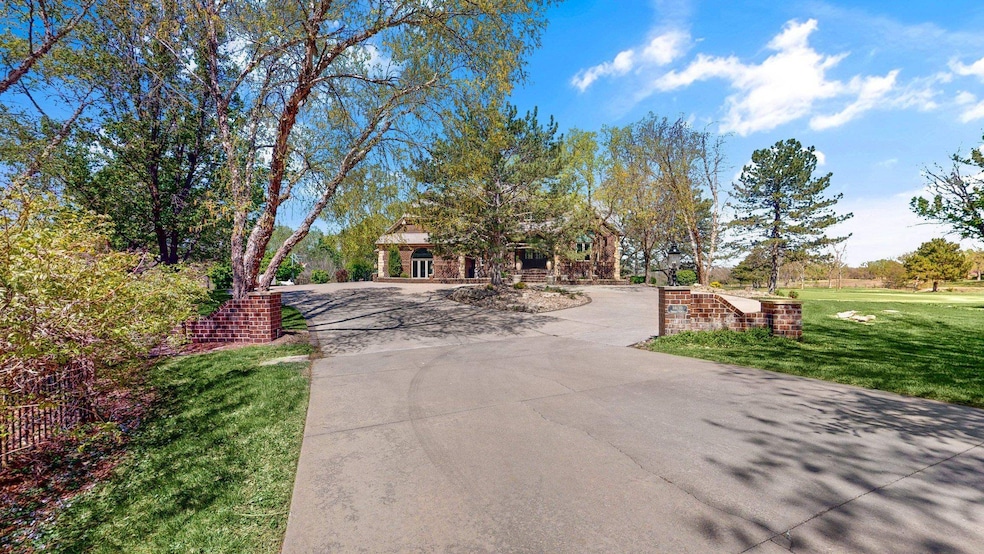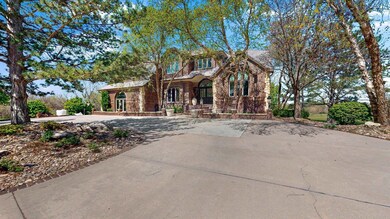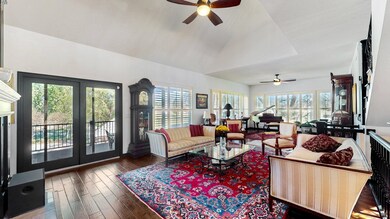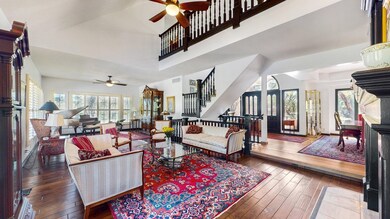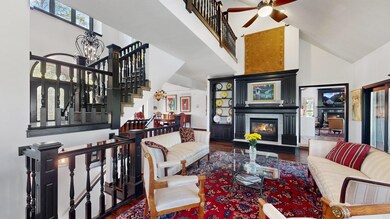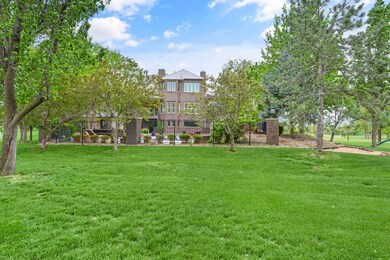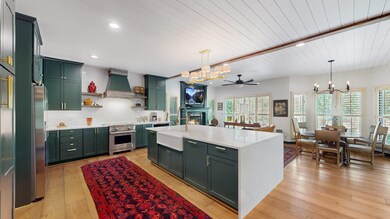
14130 E Donegal Cir Wichita, KS 67230
Highlights
- In Ground Pool
- Covered Deck
- Balcony
- Cottonwood Elementary School Rated A-
- Covered patio or porch
- Storm Windows
About This Home
As of May 2024This all-brick Crestview Country Club Estates home is situated on the golf course, nestled in a one acre tree lot. Set far back from the street, it offers privacy and a circle drive. There is plenty of room for a family with five bedrooms, three plus bathrooms and large gathering areas. Enjoy the sunset and views of two lakes from the primary bedroom balcony. The primary bedroom offers a fireplace, sitting area, large closet plus a recently renovated contemporary ensuite bathroom with an OVE bidet toilet. The secondary bedroom on the main floor has access to a lovely spacious bathroom. The expansive living room with a gas fireplace has an abundance of windows which brings in natural light and beautiful views. The large recently renovated kitchen features a cozy fireplace in the adjoining hearth room. For the chef in the family there are two ovens, one steam and the other a Wolf with induction cooktop and a smart refrigerator. Also on the main floor is a large formal dining room and main floor laundry. Off the kitchen and dining area is a covered deck, inviting you for morning coffee or breakfast. The lower level opens to a backyard covered patio, a pool, and a pond with waterfall. Also on the lower level is a spacious family room with a wet bar, two bedrooms, and a full bathroom. This is a perfect house for family and friends and a fantastic house for entertaining. A new DaVinci roof has replaced the wood shake in Spring of 2022, possible discount depending on provider.
Last Agent to Sell the Property
Reece Nichols South Central Kansas Brokerage Phone: 316-648-7797 License #00044807 Listed on: 04/19/2024

Home Details
Home Type
- Single Family
Est. Annual Taxes
- $14,379
Year Built
- Built in 1993
Lot Details
- 0.92 Acre Lot
- Wrought Iron Fence
- Sprinkler System
HOA Fees
- $25 Monthly HOA Fees
Parking
- 3 Car Garage
Home Design
- Brick Exterior Construction
- Composition Roof
- Stone Siding
Interior Spaces
- Walk-Out Basement
- Storm Windows
Kitchen
- Oven or Range
- <<microwave>>
- Dishwasher
- Disposal
Bedrooms and Bathrooms
- 5 Bedrooms
Outdoor Features
- In Ground Pool
- Balcony
- Covered Deck
- Covered patio or porch
Schools
- Martin Elementary School
- Andover High School
Utilities
- Forced Air Zoned Heating and Cooling System
- Heating System Uses Gas
Community Details
- Association fees include gen. upkeep for common ar
- $300 HOA Transfer Fee
- Crestview Country Club Estates Subdivision
Listing and Financial Details
- Assessor Parcel Number 116-14-0-14-02-017.00
Ownership History
Purchase Details
Purchase Details
Purchase Details
Home Financials for this Owner
Home Financials are based on the most recent Mortgage that was taken out on this home.Purchase Details
Purchase Details
Home Financials for this Owner
Home Financials are based on the most recent Mortgage that was taken out on this home.Purchase Details
Purchase Details
Home Financials for this Owner
Home Financials are based on the most recent Mortgage that was taken out on this home.Purchase Details
Home Financials for this Owner
Home Financials are based on the most recent Mortgage that was taken out on this home.Similar Homes in the area
Home Values in the Area
Average Home Value in this Area
Purchase History
| Date | Type | Sale Price | Title Company |
|---|---|---|---|
| Warranty Deed | -- | Security 1St Title | |
| Warranty Deed | -- | None Available | |
| Deed | -- | Security 1St Title Llc | |
| Interfamily Deed Transfer | -- | None Available | |
| Deed | $769,000 | Multiple | |
| Interfamily Deed Transfer | -- | None Available | |
| Warranty Deed | -- | Security 1St | |
| Warranty Deed | -- | Security Abstract & Title Co |
Mortgage History
| Date | Status | Loan Amount | Loan Type |
|---|---|---|---|
| Previous Owner | $42,299 | New Conventional | |
| Previous Owner | $3,060,000 | Small Business Administration | |
| Previous Owner | $681,400 | VA | |
| Previous Owner | $610,000 | Adjustable Rate Mortgage/ARM | |
| Previous Owner | $422,500 | No Value Available |
Property History
| Date | Event | Price | Change | Sq Ft Price |
|---|---|---|---|---|
| 07/18/2025 07/18/25 | For Sale | $1,295,000 | +17.7% | $235 / Sq Ft |
| 05/20/2024 05/20/24 | Sold | -- | -- | -- |
| 04/22/2024 04/22/24 | Pending | -- | -- | -- |
| 04/19/2024 04/19/24 | For Sale | $1,100,000 | +10.0% | $200 / Sq Ft |
| 01/07/2022 01/07/22 | Sold | -- | -- | -- |
| 12/12/2021 12/12/21 | Pending | -- | -- | -- |
| 12/08/2021 12/08/21 | For Sale | $1,000,000 | +1.1% | $182 / Sq Ft |
| 12/01/2020 12/01/20 | Sold | -- | -- | -- |
| 10/30/2020 10/30/20 | Pending | -- | -- | -- |
| 10/28/2020 10/28/20 | Price Changed | $989,000 | -5.8% | $180 / Sq Ft |
| 09/16/2020 09/16/20 | For Sale | $1,050,000 | +23.7% | $191 / Sq Ft |
| 04/15/2015 04/15/15 | Sold | -- | -- | -- |
| 02/27/2015 02/27/15 | Pending | -- | -- | -- |
| 10/20/2014 10/20/14 | For Sale | $849,000 | -- | $149 / Sq Ft |
Tax History Compared to Growth
Tax History
| Year | Tax Paid | Tax Assessment Tax Assessment Total Assessment is a certain percentage of the fair market value that is determined by local assessors to be the total taxable value of land and additions on the property. | Land | Improvement |
|---|---|---|---|---|
| 2025 | $15,434 | $125,983 | $14,548 | $111,435 |
| 2023 | $15,434 | $107,445 | $13,053 | $94,392 |
| 2022 | $13,443 | $99,280 | $12,328 | $86,952 |
| 2021 | $13,180 | $99,280 | $7,579 | $91,701 |
| 2020 | $12,549 | $94,370 | $7,579 | $86,791 |
| 2019 | $12,415 | $94,370 | $7,579 | $86,791 |
| 2018 | $12,337 | $91,621 | $3,657 | $87,964 |
| 2017 | $12,187 | $0 | $0 | $0 |
| 2016 | $10,259 | $0 | $0 | $0 |
| 2015 | $9,669 | $0 | $0 | $0 |
| 2014 | $9,464 | $0 | $0 | $0 |
Agents Affiliated with this Home
-
Joy Amore-Bishop

Seller's Agent in 2025
Joy Amore-Bishop
Heritage 1st Realty
(316) 200-2086
201 Total Sales
-
CAROL CARPENTER

Seller's Agent in 2024
CAROL CARPENTER
Reece Nichols South Central Kansas
(316) 648-7797
116 Total Sales
-
Cindy Carnahan

Seller's Agent in 2022
Cindy Carnahan
Reece Nichols South Central Kansas
(316) 393-3034
872 Total Sales
-
Nicholas Weathers

Seller's Agent in 2020
Nicholas Weathers
Real Broker, LLC
(316) 361-7372
388 Total Sales
-
Kelly Ball

Seller's Agent in 2015
Kelly Ball
Keller Williams Signature Partners, LLC
(316) 644-4047
83 Total Sales
-
K
Buyer's Agent in 2015
Kelly Benton
Nikkel and Associates
Map
Source: South Central Kansas MLS
MLS Number: 638013
APN: 116-14-0-14-02-017.00
- 14331 E Donegal Cir
- 13812 E Pinnacle Dr
- 14223 E Wentworth Ct
- 14101 E Castle Rock St
- 7 E Stonebridge Cir
- 1401 N Sandpiper St
- 88 E Saint Cloud Place
- 49 E Via Roma St
- 26 E Via Roma St
- 58 E Via Roma St
- 68 E Saint Cloud Place
- 80 E Via Verde St
- 13204 E Edgewood St
- 2540 S Clear Creek St
- 81 E Via Verde St
- 2103 N 159th Ct E
- 948 N Preserve Ct
- 15224 E Stratford St
- 1509 N Rocky Creek Rd
- 1718 N Glen Wood St
