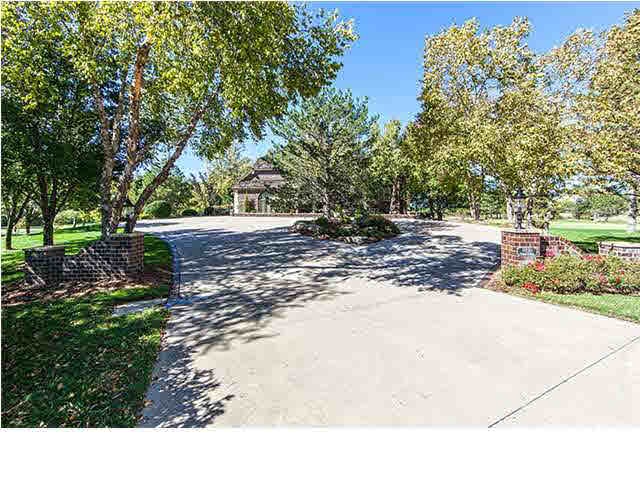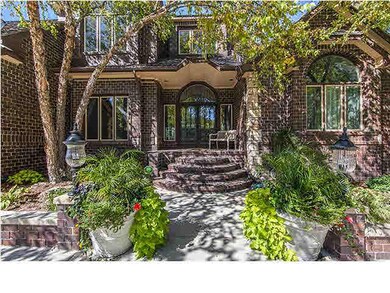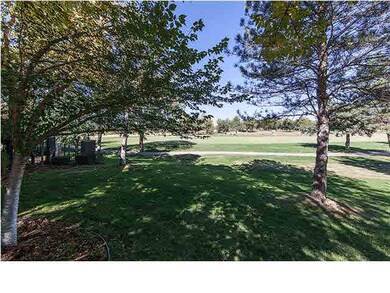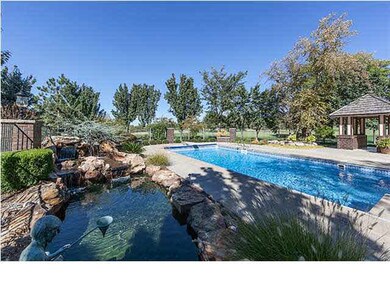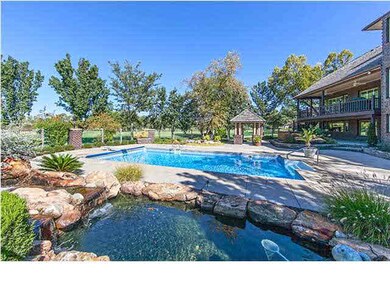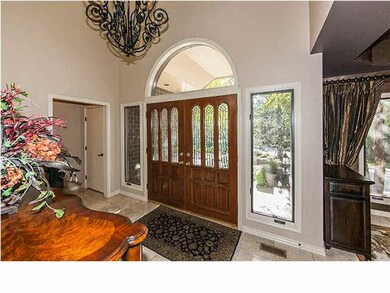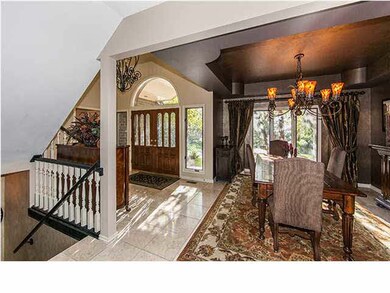
14130 E Donegal Cir Wichita, KS 67230
Highlights
- Golf Course Community
- In Ground Pool
- Deck
- Cottonwood Elementary School Rated A-
- Fireplace in Primary Bedroom
- Pond
About This Home
As of May 2024Spectacular updated custom built home with one of the best lots on the Crestview Country Club Golf Course. The professionally landscaped lot is very secluded and treed with water views overlooking both the North and South Crestview Golf Courses. The backyard is a retreat and is picture perfect for relaxing and entertaining. Covered deck, Inground pool with auto cover, koi pond with waterfalls, gazebo, hot tub & irrigation well. The home was recently updated and is very light with beautiful views from every room. The kitchen is gourmet and a chefs dream with granite counters and top of the line appliances. Grand Master Suite is spacious with a generous walk in closet and office wing. The basement is perfect for family and entertaining, a true walk out with oversized windows give an abundance of light and features rec room, game area, fireplace, wet bar 2 additional bedrooms and bath. Seller made over $300,000 in upgrades since purchase including new roof & HVAC's. Priced to sell. Andover Schools with no specials.
Last Agent to Sell the Property
Keller Williams Signature Partners, LLC License #00220659 Listed on: 10/20/2014
Last Buyer's Agent
Kelly Benton
Nikkel and Associates License #SP00232417
Home Details
Home Type
- Single Family
Est. Annual Taxes
- $9,889
Year Built
- Built in 1993
Lot Details
- 1 Acre Lot
- Cul-De-Sac
- Wrought Iron Fence
- Sprinkler System
- Wooded Lot
Home Design
- Traditional Architecture
- Brick or Stone Mason
- Shake Roof
- Masonry
Interior Spaces
- 1.5-Story Property
- Wet Bar
- Built-In Desk
- Vaulted Ceiling
- Ceiling Fan
- Multiple Fireplaces
- Gas Fireplace
- Window Treatments
- Family Room
- Living Room with Fireplace
- Formal Dining Room
- Wood Flooring
- Home Security System
Kitchen
- Breakfast Bar
- Fireplace in Kitchen
Bedrooms and Bathrooms
- 4 Bedrooms
- Fireplace in Primary Bedroom
- Walk-In Closet
- Separate Shower in Primary Bathroom
Laundry
- Laundry Room
- Laundry on main level
Finished Basement
- Walk-Out Basement
- Basement Fills Entire Space Under The House
- Bedroom in Basement
- Finished Basement Bathroom
- Basement Storage
Parking
- 3 Car Attached Garage
- Side Facing Garage
Pool
- In Ground Pool
- Spa
- Pool Equipment Stays
Outdoor Features
- Pond
- Balcony
- Deck
- Covered patio or porch
- Rain Gutters
Schools
- Martin Elementary School
- Andover Middle School
- Andover High School
Utilities
- Forced Air Zoned Heating and Cooling System
- Electric Air Filter
- Humidifier
- Heating System Uses Gas
Listing and Financial Details
- Assessor Parcel Number 12112-0440100100
Community Details
Overview
- Property has a Home Owners Association
- Crestview Country Club Estates Subdivision
Recreation
- Golf Course Community
Ownership History
Purchase Details
Purchase Details
Purchase Details
Home Financials for this Owner
Home Financials are based on the most recent Mortgage that was taken out on this home.Purchase Details
Purchase Details
Home Financials for this Owner
Home Financials are based on the most recent Mortgage that was taken out on this home.Purchase Details
Purchase Details
Home Financials for this Owner
Home Financials are based on the most recent Mortgage that was taken out on this home.Purchase Details
Home Financials for this Owner
Home Financials are based on the most recent Mortgage that was taken out on this home.Similar Homes in the area
Home Values in the Area
Average Home Value in this Area
Purchase History
| Date | Type | Sale Price | Title Company |
|---|---|---|---|
| Warranty Deed | -- | Security 1St Title | |
| Warranty Deed | -- | None Available | |
| Deed | -- | Security 1St Title Llc | |
| Interfamily Deed Transfer | -- | None Available | |
| Deed | $769,000 | Multiple | |
| Interfamily Deed Transfer | -- | None Available | |
| Warranty Deed | -- | Security 1St | |
| Warranty Deed | -- | Security Abstract & Title Co |
Mortgage History
| Date | Status | Loan Amount | Loan Type |
|---|---|---|---|
| Previous Owner | $42,299 | New Conventional | |
| Previous Owner | $3,060,000 | Small Business Administration | |
| Previous Owner | $681,400 | VA | |
| Previous Owner | $610,000 | Adjustable Rate Mortgage/ARM | |
| Previous Owner | $422,500 | No Value Available |
Property History
| Date | Event | Price | Change | Sq Ft Price |
|---|---|---|---|---|
| 07/18/2025 07/18/25 | For Sale | $1,295,000 | +17.7% | $235 / Sq Ft |
| 05/20/2024 05/20/24 | Sold | -- | -- | -- |
| 04/22/2024 04/22/24 | Pending | -- | -- | -- |
| 04/19/2024 04/19/24 | For Sale | $1,100,000 | +10.0% | $200 / Sq Ft |
| 01/07/2022 01/07/22 | Sold | -- | -- | -- |
| 12/12/2021 12/12/21 | Pending | -- | -- | -- |
| 12/08/2021 12/08/21 | For Sale | $1,000,000 | +1.1% | $182 / Sq Ft |
| 12/01/2020 12/01/20 | Sold | -- | -- | -- |
| 10/30/2020 10/30/20 | Pending | -- | -- | -- |
| 10/28/2020 10/28/20 | Price Changed | $989,000 | -5.8% | $180 / Sq Ft |
| 09/16/2020 09/16/20 | For Sale | $1,050,000 | +23.7% | $191 / Sq Ft |
| 04/15/2015 04/15/15 | Sold | -- | -- | -- |
| 02/27/2015 02/27/15 | Pending | -- | -- | -- |
| 10/20/2014 10/20/14 | For Sale | $849,000 | -- | $149 / Sq Ft |
Tax History Compared to Growth
Tax History
| Year | Tax Paid | Tax Assessment Tax Assessment Total Assessment is a certain percentage of the fair market value that is determined by local assessors to be the total taxable value of land and additions on the property. | Land | Improvement |
|---|---|---|---|---|
| 2025 | $15,434 | $125,983 | $14,548 | $111,435 |
| 2023 | $15,434 | $107,445 | $13,053 | $94,392 |
| 2022 | $13,443 | $99,280 | $12,328 | $86,952 |
| 2021 | $13,180 | $99,280 | $7,579 | $91,701 |
| 2020 | $12,549 | $94,370 | $7,579 | $86,791 |
| 2019 | $12,415 | $94,370 | $7,579 | $86,791 |
| 2018 | $12,337 | $91,621 | $3,657 | $87,964 |
| 2017 | $12,187 | $0 | $0 | $0 |
| 2016 | $10,259 | $0 | $0 | $0 |
| 2015 | $9,669 | $0 | $0 | $0 |
| 2014 | $9,464 | $0 | $0 | $0 |
Agents Affiliated with this Home
-
Joy Amore-Bishop

Seller's Agent in 2025
Joy Amore-Bishop
Heritage 1st Realty
(316) 200-2086
201 Total Sales
-
CAROL CARPENTER

Seller's Agent in 2024
CAROL CARPENTER
Reece Nichols South Central Kansas
(316) 648-7797
116 Total Sales
-
Cindy Carnahan

Seller's Agent in 2022
Cindy Carnahan
Reece Nichols South Central Kansas
(316) 393-3034
872 Total Sales
-
Nicholas Weathers

Seller's Agent in 2020
Nicholas Weathers
Real Broker, LLC
(316) 361-7372
388 Total Sales
-
Kelly Ball

Seller's Agent in 2015
Kelly Ball
Keller Williams Signature Partners, LLC
(316) 644-4047
83 Total Sales
-
K
Buyer's Agent in 2015
Kelly Benton
Nikkel and Associates
Map
Source: South Central Kansas MLS
MLS Number: 374785
APN: 116-14-0-14-02-017.00
- 14331 E Donegal Cir
- 13812 E Pinnacle Dr
- 14223 E Wentworth Ct
- 14101 E Castle Rock St
- 7 E Stonebridge Cir
- 1401 N Sandpiper St
- 88 E Saint Cloud Place
- 49 E Via Roma St
- 26 E Via Roma St
- 58 E Via Roma St
- 68 E Saint Cloud Place
- 80 E Via Verde St
- 13204 E Edgewood St
- 2540 S Clear Creek St
- 81 E Via Verde St
- 2103 N 159th Ct E
- 948 N Preserve Ct
- 15224 E Stratford St
- 1509 N Rocky Creek Rd
- 1718 N Glen Wood St
