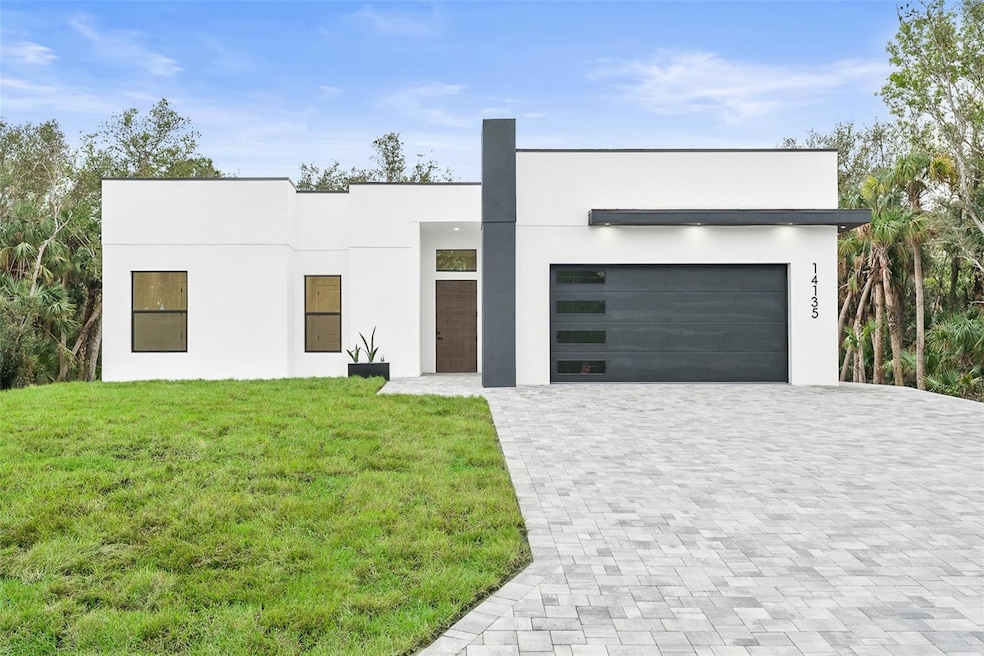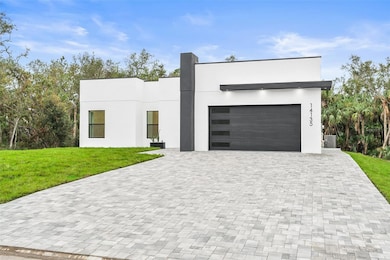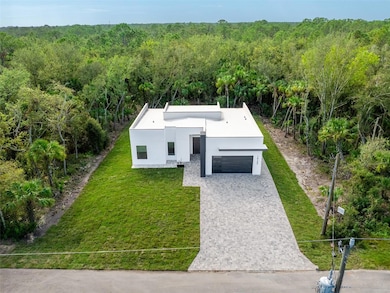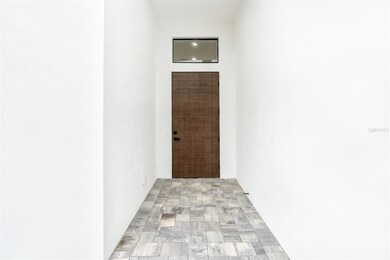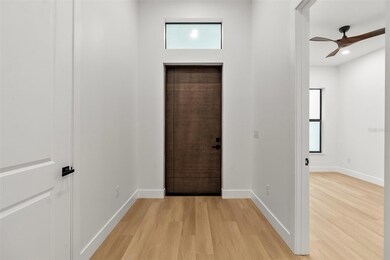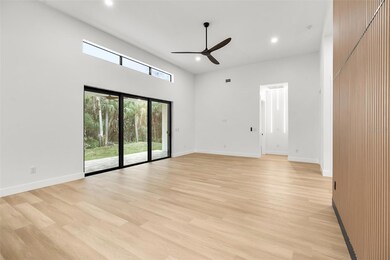
14135 Carrie Ave Port Charlotte, FL 33953
Northwest Port Charlotte NeighborhoodEstimated payment $2,675/month
Highlights
- New Construction
- Open Floorplan
- Outdoor Kitchen
- View of Trees or Woods
- Wooded Lot
- Sun or Florida Room
About This Home
Step into modern luxury with this brand-new custom-built home designed for both style and resilience. Constructed with solid block concrete walls, spray foam insulation, and a flat roof featuring a durable epoxy coating, this home is engineered to withstand hurricanes. Hurricane-proof impact glass windows and sliding doors are tinted and double-insulated to enhance energy efficiency and maintain low utility costs.
This contemporary residence boasts a spacious layout with varying ceiling heights for added charm: a stunning 14-foot ceiling in the living room, 12-foot ceilings in the foyer, and 10-foot ceilings throughout the rooms with 8 feet doors thought. The gourmet kitchen is a chef’s dream, featuring 60-inch tall self-closing wood cabinets, a massive 8-foot quartz island with floating edges, and high-end finishes. Spanning 1,840 square feet under air (totaling 2,511 square feet), this home offers 3 bedrooms, 2 baths, and a 2-car garage.
The master bedroom includes a luxurious walk-in closet equipped with a custom Rickye adjustable metal pipe clothing rack, wall-mounted for maximum functionality, and enhanced with extra lighting for a boutique feel. All other bedrooms feature custom-built closets for optimal storage.
Additional highlights include:
Florida Room equipped with an outdoor kitchen and sink, perfect for entertaining.
Beautiful wood accent wall in the living area for added character.
Functional mudroom in the laundry area for added convenience.
Large paved driveway offering ample parking space.
Hidden solar panel potential: The flat roof design is ideal for discreetly integrating solar panels, providing an energy-efficient solution without compromising aesthetics.
Luxury vinyl plank flooring flows seamlessly throughout the home, enhancing its modern aesthetic. This home is located on a quiet street, providing tranquility while being just minutes away from all your shopping and dining needs.
What to love about this home:
Energy Efficiency:
High SEER2-rated air conditioning system (15.2) reduces energy consumption.
Double-insulated, tinted impact windows with a low Solar Heat Gain Coefficient (SHGC) minimize heat transfer and reduce cooling costs.
R-19 roof insulation and insulated concrete walls help maintain a stable indoor climate, reducing the need for excessive heating or cooling.
Eco-Friendly Materials and Design:
Spray foam insulation contributes to thermal efficiency and minimizes energy loss.
Air leakage testing ensures the home is tightly sealed, further reducing energy use.
Durability and Resilience:
Hurricane-proof design using durable materials reduces environmental impact over time by ensuring longevity and reducing maintenance or rebuild needs.
Low Environmental Footprint:
Efficient duct systems and appliances reduce energy consumption, aligning with sustainability goals.
Schedule your showing today and experience the perfect blend of modern design and hurricane-ready construction!
Listing Agent
REAL RE GROUP LLC Brokerage Phone: 941-661-5767 License #3029812 Listed on: 11/16/2024
Home Details
Home Type
- Single Family
Est. Annual Taxes
- $527
Year Built
- Built in 2024 | New Construction
Lot Details
- 10,000 Sq Ft Lot
- Lot Dimensions are 80x125x80x125
- North Facing Home
- Wooded Lot
- Property is zoned RSF3.5
Parking
- 2 Car Attached Garage
- Parking Pad
- Garage Door Opener
Home Design
- Slab Foundation
- Block Exterior
- Stucco
Interior Spaces
- 1,840 Sq Ft Home
- Open Floorplan
- Tray Ceiling
- High Ceiling
- Ceiling Fan
- <<energyStarQualifiedWindowsToken>>
- Insulated Windows
- Tinted Windows
- Sliding Doors
- Entrance Foyer
- Great Room
- Dining Room
- Sun or Florida Room
- Inside Utility
- Views of Woods
Kitchen
- Eat-In Kitchen
- Range<<rangeHoodToken>>
- Recirculated Exhaust Fan
- Dishwasher
- Cooking Island
- Solid Surface Countertops
- Solid Wood Cabinet
- Disposal
Flooring
- Brick
- Luxury Vinyl Tile
Bedrooms and Bathrooms
- 3 Bedrooms
- Split Bedroom Floorplan
- En-Suite Bathroom
- Walk-In Closet
- 2 Full Bathrooms
- Makeup or Vanity Space
Laundry
- Laundry Room
- Electric Dryer Hookup
Home Security
- Storm Windows
- Fire and Smoke Detector
Eco-Friendly Details
- Energy-Efficient Construction
- Energy-Efficient HVAC
- Energy-Efficient Insulation
- Energy-Efficient Roof
- Whole House Water Purification
Outdoor Features
- Covered patio or porch
- Outdoor Kitchen
- Rain Gutters
Location
- Flood Zone Lot
- Flood Insurance May Be Required
Schools
- Liberty Elementary School
- Murdock Middle School
- Port Charlotte High School
Utilities
- Central Heating and Cooling System
- Heat Pump System
- Water Filtration System
- 1 Water Well
- Electric Water Heater
- Water Purifier
- Water Softener
- 1 Septic Tank
- Private Sewer
Community Details
- No Home Owners Association
- Port Charlotte Community
- Port Charlotte Sec 048 Subdivision
Listing and Financial Details
- Visit Down Payment Resource Website
- Legal Lot and Block 3 / 2668
- Assessor Parcel Number 402109177001
Map
Home Values in the Area
Average Home Value in this Area
Tax History
| Year | Tax Paid | Tax Assessment Tax Assessment Total Assessment is a certain percentage of the fair market value that is determined by local assessors to be the total taxable value of land and additions on the property. | Land | Improvement |
|---|---|---|---|---|
| 2023 | $527 | $11,900 | $11,900 | $0 |
| 2022 | $516 | $11,900 | $11,900 | $0 |
| 2021 | $393 | $3,995 | $3,995 | $0 |
| 2020 | $377 | $3,570 | $3,570 | $0 |
| 2019 | $375 | $3,570 | $3,570 | $0 |
| 2018 | $365 | $3,315 | $3,315 | $0 |
| 2017 | $361 | $3,196 | $3,196 | $0 |
| 2016 | $357 | $3,060 | $0 | $0 |
| 2015 | $353 | $2,788 | $0 | $0 |
| 2014 | $252 | $2,768 | $0 | $0 |
Property History
| Date | Event | Price | Change | Sq Ft Price |
|---|---|---|---|---|
| 07/02/2025 07/02/25 | Price Changed | $475,000 | -5.0% | $258 / Sq Ft |
| 12/18/2024 12/18/24 | Price Changed | $499,900 | -3.9% | $272 / Sq Ft |
| 11/16/2024 11/16/24 | For Sale | $520,000 | +5152.5% | $283 / Sq Ft |
| 04/21/2021 04/21/21 | Sold | $9,900 | -0.9% | -- |
| 04/09/2021 04/09/21 | Pending | -- | -- | -- |
| 03/27/2021 03/27/21 | For Sale | $9,990 | -- | -- |
Purchase History
| Date | Type | Sale Price | Title Company |
|---|---|---|---|
| Warranty Deed | $100 | Suncoast One Title | |
| Warranty Deed | $9,900 | Attorney | |
| Warranty Deed | $25,000 | Attorney | |
| Warranty Deed | $500 | -- |
Mortgage History
| Date | Status | Loan Amount | Loan Type |
|---|---|---|---|
| Open | $307,707 | New Conventional |
Similar Homes in Port Charlotte, FL
Source: Stellar MLS
MLS Number: A4629411
APN: 402109177001
- 14076 Carrie Ave
- 14012 Carrie Ave
- 14103 Carrie Ave
- 14104 Carrie Ave
- 13461 Carrie Ave
- 13414 and 13422 Carrie Ave
- 14011 Canadian Ave
- 14043 Carrie Ave
- 13462 Carrie Ave
- 14012 Gailwood Ave
- 853 Biscayne Dr
- 1290 Keesler St
- 14059 Hughes Ave
- 13437 Carrie Ave
- 844 Biscayne Dr
- 14012 Hendricks Ave
- 852 Biscayne Dr
- 1279 Friar St
- 14059 Gailwood Ave
- 13490 Mary Jo Ave
- 14113 Canadian Ave
- 13411 Mary Jo Ave
- 340 Mccabe St
- 332 Mccabe St
- 316 Hoffer St
- 271 Ellington St
- 254 Biscayne Dr
- 14465 Chamberlain Blvd
- 1492 Biscayne Dr
- 175 Eppinger Dr
- 63 Cory St
- 15232 Faulkner Ave
- 5439 Kenwood Dr
- 2425 Crockett St
- 15321 Mille Fiore Blvd
- 123 Lomond Dr
- 249 Lomond Dr Unit B
- 2465 Crockett St
- 5616 Kenwood Dr
- 305 Lomond Dr
