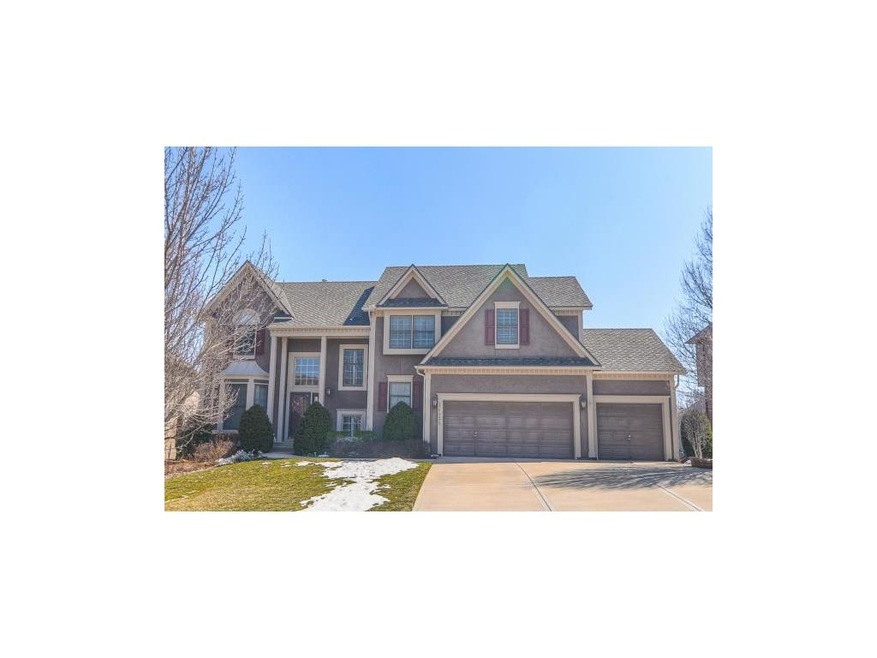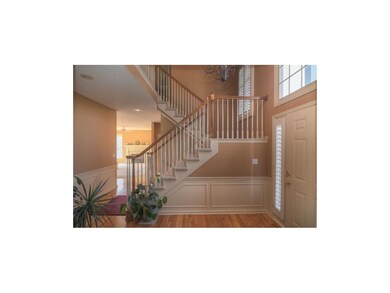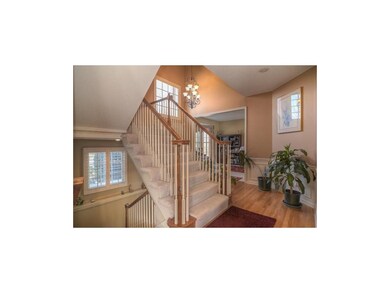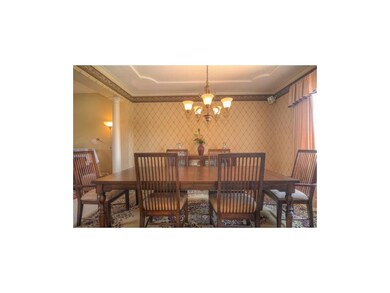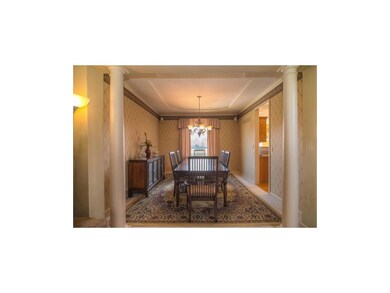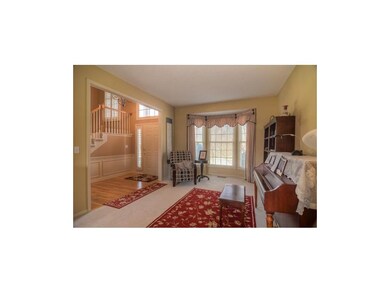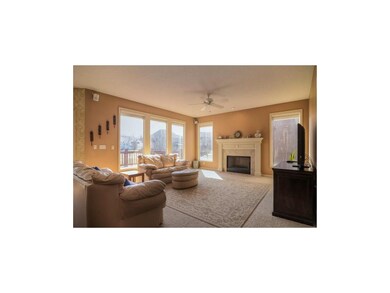
14135 Cody St Overland Park, KS 66221
Nottingham NeighborhoodHighlights
- Deck
- Pond
- Vaulted Ceiling
- Harmony Elementary School Rated A+
- Family Room with Fireplace
- Traditional Architecture
About This Home
As of February 2025Award winning from Haas. Two story 2nd owner home overlooking private stocked pond with no neighbor view. New composite roof. Fin walkout lower level with rec room wet bar and 2nd half bath. Large master bedroom plus sitting area with second fireplace. Light, open, airy. Award winning schools. Company Relo
Home Details
Home Type
- Single Family
Est. Annual Taxes
- $4,675
Year Built
- Built in 2000
Lot Details
- Level Lot
- Sprinkler System
HOA Fees
- $42 Monthly HOA Fees
Parking
- 3 Car Attached Garage
- Garage Door Opener
Home Design
- Traditional Architecture
- Composition Roof
- Wood Siding
- Stucco
Interior Spaces
- 4,480 Sq Ft Home
- Wet Bar: Carpet, Ceiling Fan(s), Fireplace, Hardwood
- Built-In Features: Carpet, Ceiling Fan(s), Fireplace, Hardwood
- Vaulted Ceiling
- Ceiling Fan: Carpet, Ceiling Fan(s), Fireplace, Hardwood
- Skylights
- Gas Fireplace
- Some Wood Windows
- Shades
- Plantation Shutters
- Drapes & Rods
- Entryway
- Family Room with Fireplace
- 2 Fireplaces
- Separate Formal Living Room
- Sitting Room
- Formal Dining Room
Kitchen
- Breakfast Room
- Electric Oven or Range
- <<builtInRangeToken>>
- Recirculated Exhaust Fan
- Dishwasher
- Kitchen Island
- Granite Countertops
- Laminate Countertops
- Disposal
Flooring
- Wood
- Wall to Wall Carpet
- Linoleum
- Laminate
- Stone
- Ceramic Tile
- Luxury Vinyl Plank Tile
- Luxury Vinyl Tile
Bedrooms and Bathrooms
- 4 Bedrooms
- Cedar Closet: Carpet, Ceiling Fan(s), Fireplace, Hardwood
- Walk-In Closet: Carpet, Ceiling Fan(s), Fireplace, Hardwood
- Double Vanity
- <<bathWithWhirlpoolToken>>
- <<tubWithShowerToken>>
Finished Basement
- Walk-Out Basement
- Sump Pump
Home Security
- Storm Doors
- Fire and Smoke Detector
Outdoor Features
- Pond
- Deck
- Enclosed patio or porch
Schools
- Harmony Elementary School
- Blue Valley Nw High School
Utilities
- Central Heating and Cooling System
Listing and Financial Details
- Assessor Parcel Number NP35650000 0133
Community Details
Overview
- Association fees include curbside recycling, parking, trash pick up
- Kensington At St. Andrews Subdivision
Recreation
- Community Pool
Ownership History
Purchase Details
Home Financials for this Owner
Home Financials are based on the most recent Mortgage that was taken out on this home.Purchase Details
Home Financials for this Owner
Home Financials are based on the most recent Mortgage that was taken out on this home.Purchase Details
Home Financials for this Owner
Home Financials are based on the most recent Mortgage that was taken out on this home.Purchase Details
Home Financials for this Owner
Home Financials are based on the most recent Mortgage that was taken out on this home.Purchase Details
Home Financials for this Owner
Home Financials are based on the most recent Mortgage that was taken out on this home.Similar Homes in Overland Park, KS
Home Values in the Area
Average Home Value in this Area
Purchase History
| Date | Type | Sale Price | Title Company |
|---|---|---|---|
| Warranty Deed | -- | Clear Title | |
| Warranty Deed | -- | Clear Title | |
| Warranty Deed | -- | Clear Title | |
| Warranty Deed | -- | Stewart Title Company | |
| Warranty Deed | -- | Chicago Title Insurace Compa | |
| Interfamily Deed Transfer | -- | Realty Title Company |
Mortgage History
| Date | Status | Loan Amount | Loan Type |
|---|---|---|---|
| Open | $585,000 | New Conventional | |
| Closed | $585,000 | New Conventional | |
| Previous Owner | $463,500 | Construction | |
| Previous Owner | $312,800 | New Conventional | |
| Previous Owner | $265,000 | Unknown | |
| Previous Owner | $270,000 | New Conventional | |
| Previous Owner | $275,000 | New Conventional | |
| Previous Owner | $248,200 | Balloon |
Property History
| Date | Event | Price | Change | Sq Ft Price |
|---|---|---|---|---|
| 02/10/2025 02/10/25 | Sold | -- | -- | -- |
| 01/10/2025 01/10/25 | Pending | -- | -- | -- |
| 11/15/2024 11/15/24 | Price Changed | $660,000 | -2.2% | $147 / Sq Ft |
| 10/28/2024 10/28/24 | Price Changed | $675,000 | -3.6% | $151 / Sq Ft |
| 10/14/2024 10/14/24 | For Sale | $700,000 | +79.7% | $156 / Sq Ft |
| 08/21/2024 08/21/24 | Sold | -- | -- | -- |
| 08/08/2024 08/08/24 | Pending | -- | -- | -- |
| 06/20/2013 06/20/13 | Sold | -- | -- | -- |
| 04/17/2013 04/17/13 | Pending | -- | -- | -- |
| 04/02/2013 04/02/13 | For Sale | $389,500 | -- | $87 / Sq Ft |
Tax History Compared to Growth
Tax History
| Year | Tax Paid | Tax Assessment Tax Assessment Total Assessment is a certain percentage of the fair market value that is determined by local assessors to be the total taxable value of land and additions on the property. | Land | Improvement |
|---|---|---|---|---|
| 2024 | $8,247 | $79,995 | $15,307 | $64,688 |
| 2023 | $8,083 | $77,361 | $15,307 | $62,054 |
| 2022 | $8,666 | $66,057 | $15,307 | $50,750 |
| 2021 | $8,666 | $58,029 | $12,249 | $45,780 |
| 2020 | $7,681 | $58,581 | $11,132 | $47,449 |
| 2019 | $6,421 | $55,844 | $8,899 | $46,945 |
| 2018 | $5,628 | $52,429 | $8,899 | $43,530 |
| 2017 | $5,331 | $44,655 | $8,899 | $35,756 |
| 2016 | $5,044 | $42,228 | $8,899 | $33,329 |
| 2015 | $5,105 | $42,550 | $8,899 | $33,651 |
| 2013 | -- | $39,687 | $8,899 | $30,788 |
Agents Affiliated with this Home
-
John Wheeler

Seller's Agent in 2025
John Wheeler
United Real Estate Kansas City
(816) 561-2345
2 in this area
89 Total Sales
-
Eric Bubb
E
Buyer's Agent in 2025
Eric Bubb
ReeceNichols -The Village
(913) 345-4527
1 in this area
68 Total Sales
-
Cindy Sims

Seller's Agent in 2024
Cindy Sims
EXP Realty LLC
(913) 269-5717
11 in this area
68 Total Sales
-
KBT KCN Team
K
Seller's Agent in 2013
KBT KCN Team
ReeceNichols - Leawood
(913) 293-6662
58 in this area
2,125 Total Sales
-
Kathy Koehler

Seller Co-Listing Agent in 2013
Kathy Koehler
ReeceNichols - Leawood
(913) 488-3639
5 in this area
139 Total Sales
-
Sonja Stoskopf

Buyer's Agent in 2013
Sonja Stoskopf
ReeceNichols - Leawood
(913) 980-7800
10 in this area
111 Total Sales
Map
Source: Heartland MLS
MLS Number: 1822705
APN: NP35650000-0133
- 11518 W 143rd Terrace
- 11514 W 143rd Terrace
- 14312 Bond St
- 13905 Lucille St
- 11405 W 143rd Terrace
- 11907 W 143rd St
- 14327 King St
- 12052 W 138th Ct
- 17340 Earnshaw St
- 10816 W 140th St
- 13808 Quigley St
- 14622 S Garnett St
- 14692 S Garnett St
- 13809 Quigley St
- 13817 Quigley St
- 13849 Westgate St
- 13825 Westgate St
- 13837 Westgate St
- 13841 Westgate St
- 10725 W 142nd St
