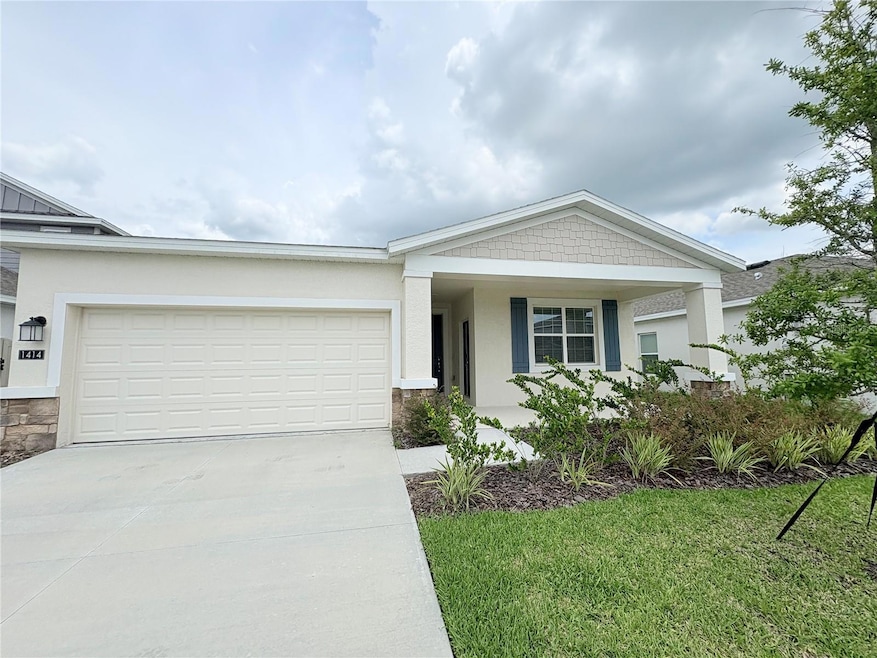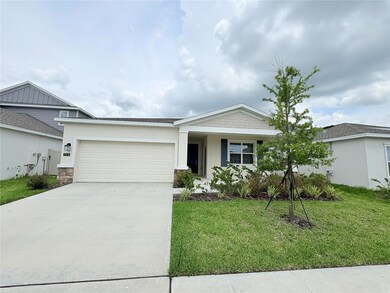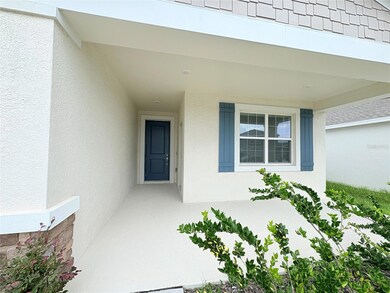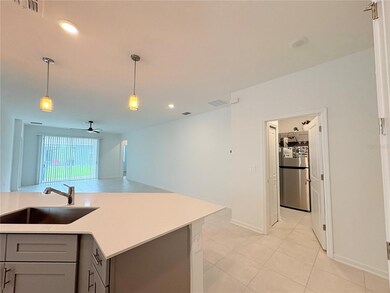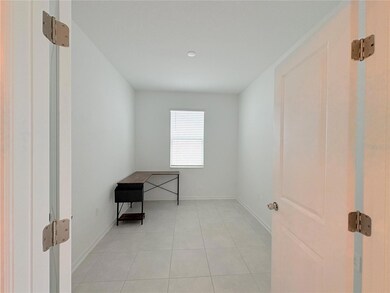1414 Deepwater Cir Eagle Lake, FL 33839
Highlights
- Open Floorplan
- Private Lot
- Great Room
- Frank E. Brigham Academy Rated 9+
- Main Floor Primary Bedroom
- Solid Surface Countertops
About This Home
Unique rental opportunity in the Ranches at Lake McLeod community in Winter Haven. This Next Gen-style property offers
Main Home: 3 bedrooms, 1 full bathroom, and a den/flex space. Open layout with natural light and comfortable living areas.
In-Law Suite: 1 bedroom, 1 bathroom, and a private living room. Offered at $1,200/month.
The property is situated just 1 mile from US-27 and within minutes of Legoland Florida, shopping, dining, and major highways.
Community amenities include walking trails, playgrounds, green spaces, and beautiful views of Lake McLeod, providing a peaceful and family-friendly environment.
Note: Only one unit will be available for rent — either the main home or the in-law suite — not both simultaneously.
Listing Agent
EMPIRE NETWORK REALTY Brokerage Phone: 407-440-3798 License #3481024 Listed on: 07/16/2025

Home Details
Home Type
- Single Family
Year Built
- Built in 2024
Lot Details
- 5,662 Sq Ft Lot
- South Facing Home
- Private Lot
- Irrigation Equipment
Parking
- 2 Car Attached Garage
- Garage Door Opener
- Driveway
Interior Spaces
- 2,109 Sq Ft Home
- Open Floorplan
- Thermal Windows
- Blinds
- Great Room
- Family Room Off Kitchen
- Living Room
- Inside Utility
- Laundry in unit
Kitchen
- Dinette
- Range
- Microwave
- Dishwasher
- Solid Surface Countertops
- Disposal
Flooring
- Carpet
- Ceramic Tile
Bedrooms and Bathrooms
- 4 Bedrooms
- Primary Bedroom on Main
- Walk-In Closet
- 3 Full Bathrooms
Home Security
- Security System Owned
- Fire and Smoke Detector
- Pest Guard System
Outdoor Features
- Patio
- Porch
Schools
- Wahneta Elementary School
- Westwood Middle School
- Lake Region High School
Utilities
- Central Heating and Cooling System
- Thermostat
- Underground Utilities
- Cable TV Available
Listing and Financial Details
- Residential Lease
- Property Available on 7/16/25
- The owner pays for sewer, water
- $50 Application Fee
- 1-Month Minimum Lease Term
- Assessor Parcel Number 26-29-18-689953-002210
Community Details
Overview
- Property has a Home Owners Association
- Artemis Lifestyles/Jessie Chatman Association, Phone Number (407) 705-2190
- Built by Lennar Homes
- Ranches At Mcleod 50S Subdivision, Freedom Floorplan
Recreation
- Community Playground
- Community Pool
- Park
Pet Policy
- 1 Pet Allowed
- Very small pets allowed
Map
Source: Stellar MLS
MLS Number: S5131005
APN: 26-29-18-689954-002210
- 3015 Totem Rd
- 3051 Totem Rd
- 3031 Totem Rd
- 1796 Foreman Rd
- 2739 Pioneer Trail
- 2070 Lasso Loop
- 2038 Lasso Loop
- 3810 Rope Rd
- 2065 Lasso Loop
- 2062 Lasso Loop
- 2034 Lasso Loop
- 1302 Deepwater Cir
- 2066 Lasso Loop
- 2054 Lasso Loop
- 2704 Pioneer Trail
- 2703 Pioneer Trail
- 2743 Pioneer Trail
- 2042 Lasso Loop
- 2093 Lasso Loop
- 2093 Lasso Loop
- 3027 Totem Rd
- 2723 Pioneer Trail
- 1796 Foreman Rd
- 1620 Marksman Rd
- 1534 Marksman Rd
- 633 Trotters Dr
- 649 Trotters Dr
- 1029 Holden Way
- 768 Trotters Dr
- 186 Windsor Reserve Dr
- 4321 Peggy Way
- 514 Patton Loop
- 522 Patton Lp
- 522 Patton Loop
- 628 Crown Rose Dr
- 601 Crown Rose Dr
- 820 Sun Burst Rd
- 668 Squires Grove Dr
- 2813 Cathy Blvd
- 560 Crown Rose Dr
