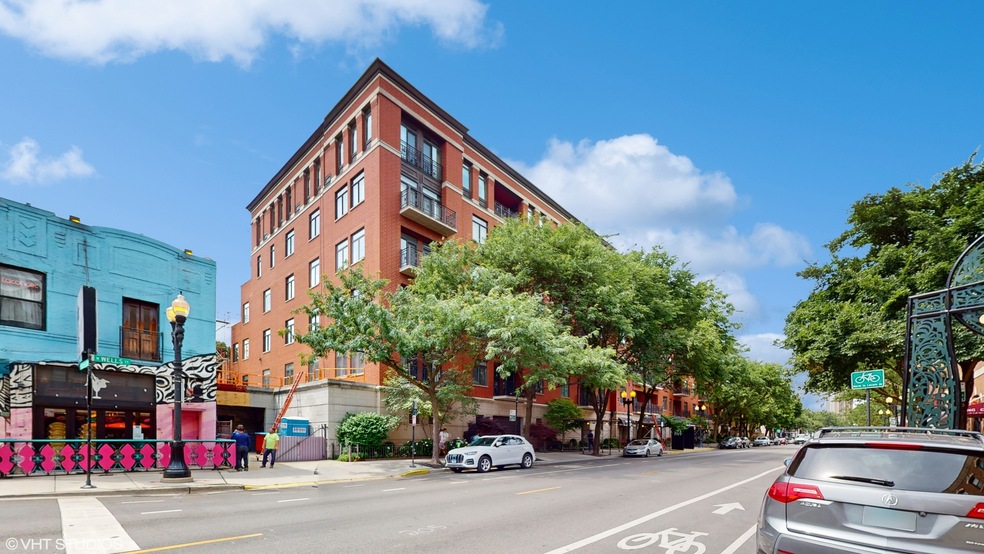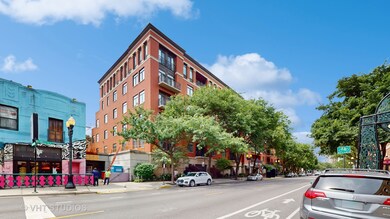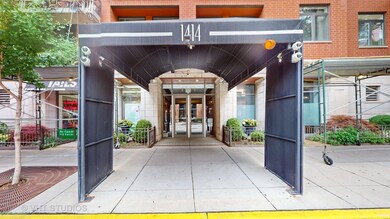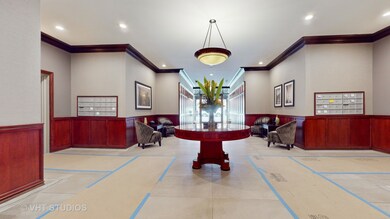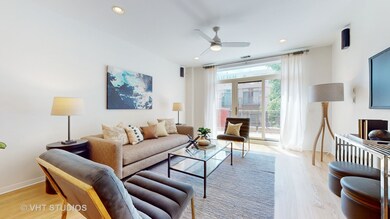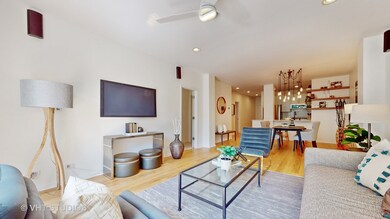
1414 N Wells St, Unit 202 Chicago, IL 60610
Old Town NeighborhoodHighlights
- Heated Floors
- Elevator
- Balcony
- Lincoln Park High School Rated A
- <<doubleOvenToken>>
- 1 Car Attached Garage
About This Home
As of August 2024This is it! The one you have been waiting for is here! Beautifully upgraded & rehabbed this 2 bed/2bath in a boutique elevator building in highly sought after Old Town has it all. From the new 5" wide white oak wood plank flooring throughout the main living areas, new carpet in the bedrooms, this freshly painted condo beckons. Upon entering you are drawn into a large open concept living/dining area with adjoining open chef's kitchen perfect for entertaining. Wired for surround sound, the spacious living area overlooks a private, quiet, west facing full width terrace with 2 sets of sliding glass doors. The terrace is perfect for grilling, entertaining and watching beautiful sunsets. The dining area easily accommodates a large table. The remodeled open kitchen has all newer SS appliances, quartz countertops/full height backsplash, with additional custom chevron marble tile work, open shelving & undermount sink w/black hardware. The breakfast bar wrap around counter is perfect for informal dining. The spacious primary ensuite overlooks the private terrace & can be accessed through sliding glass doors - lovely for enjoying morning coffee. The generous walk-in closet is well organized. The large primary bathroom has a double sink vanity, with a porcelain tub/shower combo with rain shower head. The second bedroom is well-proportioned with a wall of closets and is perfect for a guest bedroom or office/den. The second bath has been beautifully updated and features a tiled walked in shower, new marble topped vanity, new sconces and a new wall mounted cabinet and a great towel/linen closet! Storage is plentiful and includes a large entry foyer w/ample coat closet & a utility/storage closet with stackable LG washer/dryer. Large walk in storage cage included in the price. One heated garage parking space (#44) for $25K. All this in a building with an elegantly appointed lobby that has a separate package room. Building is pet friendly. Not to be missed - come enjoy all that Old Town is known for - renowned dining, specialty shopping and world class entertainment!
Last Agent to Sell the Property
@properties Christie's International Real Estate License #475129644 Listed on: 07/31/2024

Property Details
Home Type
- Condominium
Est. Annual Taxes
- $10,465
Year Built
- Built in 1995
HOA Fees
- $636 Monthly HOA Fees
Parking
- 1 Car Attached Garage
- Heated Garage
- Garage Door Opener
- Parking Included in Price
- Deeded Parking Sold Separately
Home Design
- Brick Exterior Construction
Interior Spaces
- Ceiling Fan
- Entrance Foyer
- Combination Dining and Living Room
- Intercom
Kitchen
- <<doubleOvenToken>>
- <<microwave>>
- Dishwasher
- Disposal
Flooring
- Wood
- Heated Floors
Bedrooms and Bathrooms
- 2 Bedrooms
- 2 Potential Bedrooms
- Walk-In Closet
- 2 Full Bathrooms
- Dual Sinks
- Soaking Tub
Laundry
- Laundry in unit
- Dryer
- Washer
Schools
- Manierre Elementary School
- Lincoln Park High School
Utilities
- Forced Air Heating and Cooling System
- Heating System Uses Natural Gas
- Lake Michigan Water
- Cable TV Available
Additional Features
- Additional Parcels
Listing and Financial Details
- Homeowner Tax Exemptions
Community Details
Overview
- Association fees include water, insurance, tv/cable, exterior maintenance, lawn care, scavenger, snow removal, internet
- 52 Units
- Gina Delgado Association, Phone Number (312) 829-8900
- Property managed by First Community Management
- 6-Story Property
Amenities
- Elevator
- Package Room
- Community Storage Space
Pet Policy
- Pets up to 75 lbs
- Dogs and Cats Allowed
Security
- Resident Manager or Management On Site
- Storm Screens
- Carbon Monoxide Detectors
- Fire Sprinkler System
Ownership History
Purchase Details
Home Financials for this Owner
Home Financials are based on the most recent Mortgage that was taken out on this home.Purchase Details
Home Financials for this Owner
Home Financials are based on the most recent Mortgage that was taken out on this home.Purchase Details
Home Financials for this Owner
Home Financials are based on the most recent Mortgage that was taken out on this home.Purchase Details
Home Financials for this Owner
Home Financials are based on the most recent Mortgage that was taken out on this home.Purchase Details
Home Financials for this Owner
Home Financials are based on the most recent Mortgage that was taken out on this home.Purchase Details
Home Financials for this Owner
Home Financials are based on the most recent Mortgage that was taken out on this home.Purchase Details
Home Financials for this Owner
Home Financials are based on the most recent Mortgage that was taken out on this home.Similar Homes in Chicago, IL
Home Values in the Area
Average Home Value in this Area
Purchase History
| Date | Type | Sale Price | Title Company |
|---|---|---|---|
| Warranty Deed | $595,000 | Chicago Title | |
| Warranty Deed | $595,000 | Chicago Title | |
| Warranty Deed | $472,500 | Baird & Warner Title Service | |
| Warranty Deed | $452,000 | Bt | |
| Warranty Deed | $389,000 | Chicago Title Insurance Co | |
| Warranty Deed | $275,000 | -- | |
| Warranty Deed | $238,000 | Republic Title Company | |
| Trustee Deed | $189,500 | -- |
Mortgage History
| Date | Status | Loan Amount | Loan Type |
|---|---|---|---|
| Previous Owner | $150,000 | New Conventional | |
| Previous Owner | $302,000 | Fannie Mae Freddie Mac | |
| Previous Owner | $220,000 | Balloon | |
| Previous Owner | $222,500 | Balloon | |
| Previous Owner | $223,000 | No Value Available | |
| Previous Owner | $150,000 | No Value Available | |
| Previous Owner | $190,400 | No Value Available | |
| Previous Owner | $151,600 | No Value Available | |
| Closed | $23,800 | No Value Available |
Property History
| Date | Event | Price | Change | Sq Ft Price |
|---|---|---|---|---|
| 08/30/2024 08/30/24 | Sold | $594,900 | +4.4% | -- |
| 08/04/2024 08/04/24 | Pending | -- | -- | -- |
| 07/31/2024 07/31/24 | For Sale | $569,900 | +20.7% | -- |
| 08/20/2012 08/20/12 | Sold | $472,250 | +0.7% | -- |
| 07/15/2012 07/15/12 | Pending | -- | -- | -- |
| 07/06/2012 07/06/12 | For Sale | $469,000 | 0.0% | -- |
| 06/10/2012 06/10/12 | Pending | -- | -- | -- |
| 05/29/2012 05/29/12 | For Sale | $469,000 | -- | -- |
Tax History Compared to Growth
Tax History
| Year | Tax Paid | Tax Assessment Tax Assessment Total Assessment is a certain percentage of the fair market value that is determined by local assessors to be the total taxable value of land and additions on the property. | Land | Improvement |
|---|---|---|---|---|
| 2024 | $9,943 | $47,206 | $5,854 | $41,352 |
| 2023 | $9,663 | $49,267 | $4,721 | $44,546 |
| 2022 | $9,663 | $49,267 | $4,721 | $44,546 |
| 2021 | $9,491 | $49,266 | $4,720 | $44,546 |
| 2020 | $8,975 | $42,099 | $3,965 | $38,134 |
| 2019 | $8,818 | $45,861 | $3,965 | $41,896 |
| 2018 | $8,674 | $45,861 | $3,965 | $41,896 |
| 2017 | $8,346 | $40,733 | $3,210 | $37,523 |
| 2016 | $7,950 | $40,733 | $3,210 | $37,523 |
| 2015 | $7,261 | $40,733 | $3,210 | $37,523 |
| 2014 | $7,078 | $39,217 | $2,379 | $36,838 |
| 2013 | $6,936 | $39,217 | $2,379 | $36,838 |
Agents Affiliated with this Home
-
Anne Rodia

Seller's Agent in 2024
Anne Rodia
@ Properties
(773) 720-1616
1 in this area
104 Total Sales
-
Ted Argiris

Seller Co-Listing Agent in 2024
Ted Argiris
@ Properties
1 in this area
30 Total Sales
-
Eugene Fu

Buyer's Agent in 2024
Eugene Fu
@ Properties
(312) 804-3738
16 in this area
379 Total Sales
-
Gregory Brooks

Seller's Agent in 2012
Gregory Brooks
Baird Warner
(312) 437-2000
35 Total Sales
About This Building
Map
Source: Midwest Real Estate Data (MRED)
MLS Number: 12124887
APN: 17-04-203-151-1003
- 1401 N Wieland St Unit P
- 1407 N Wells St Unit 3
- 1400 N La Salle Dr Unit 3N
- 1352 N La Salle Dr
- 1515 N Wells St Unit 7D
- 1515 N Wells St Unit P13
- 1405 N Orleans St Unit 5N
- 1515 N North Park Ave
- 1360 N Sandburg Terrace Unit 2605C
- 1360 N Sandburg Terrace Unit 2704C
- 1360 N Sandburg Terrace Unit 2301C
- 1360 N Sandburg Terrace Unit 703C
- 1360 N Sandburg Terrace Unit 901C
- 1460 N Sandburg Terrace Unit 1508A
- 1460 N Sandburg Terrace Unit 2608A
- 1460 N Sandburg Terrace Unit 508A
- 323 W Schiller St Unit 1W
- 1527 N Wieland St
- 1529 N Wieland St
- 1309 N Wells St Unit 1306
