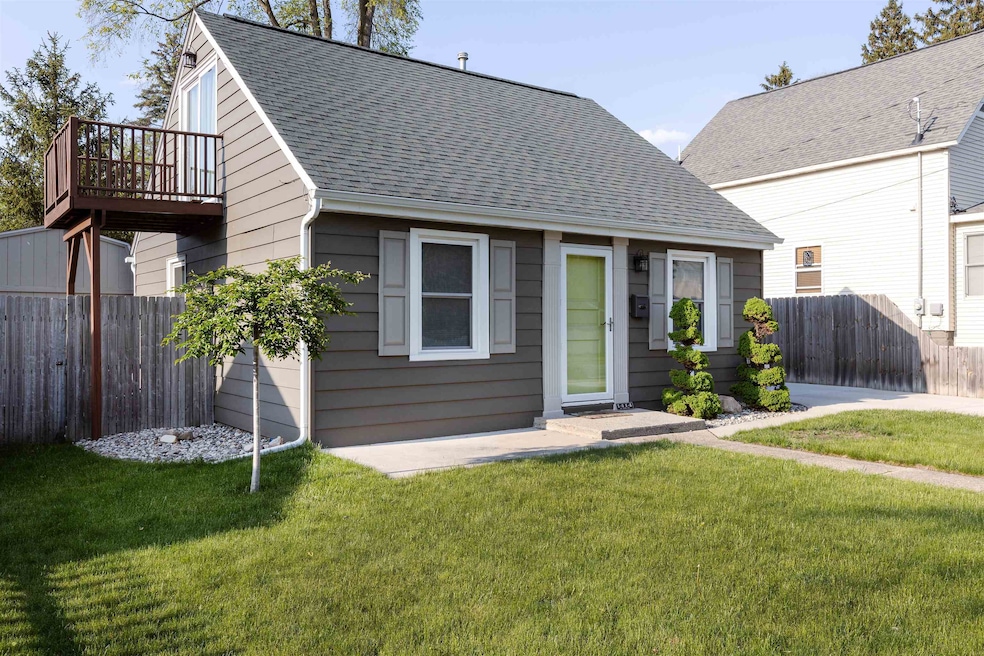
1414 W Pine St Midland, MI 48640
Highlights
- Cape Cod Architecture
- Deck
- Fenced Yard
- Northeast Middle School Rated A-
- Wood Flooring
- Balcony
About This Home
As of June 2025This adorable 1 1/2 story home in downtown Midland has had exceptional care and updates. Freshly refinished wood floors provide a clean, updated look in the living room, kitchen, dining area and lower level bedroom. The upper level master bedroom features a half bath and laundry facilities. Back yard is fully fenced and perfect for pets, play or privacy, and includes a spacious shed with loft storage ideal for tools, gear or weekend projects. The back door located at the end of living room allows for easy and convenient access to the deck and bonfire friendly back yard with dedicated fire pit area. For added convenience there is an additional electrical drop near the back door that can be used for a generator or to plug in your RV. Schedule your private showing today!
Last Agent to Sell the Property
Coldwell Banker Professionals License #MBR-6501389443 Listed on: 05/19/2025

Last Buyer's Agent
Non Member
Midland Board of REALTORS License #MBR
Home Details
Home Type
- Single Family
Est. Annual Taxes
Year Built
- Built in 1937
Lot Details
- 4,356 Sq Ft Lot
- Lot Dimensions are 50 x 90
- Fenced Yard
Parking
- 3 Car Parking Spaces
Home Design
- Cape Cod Architecture
Interior Spaces
- 1,187 Sq Ft Home
- 1.5-Story Property
- Crawl Space
Kitchen
- Oven or Range
- <<microwave>>
Flooring
- Wood
- Carpet
Bedrooms and Bathrooms
- 2 Bedrooms
Laundry
- Dryer
- Washer
Outdoor Features
- Balcony
- Deck
- Shed
- Porch
Utilities
- Forced Air Heating and Cooling System
- Heating System Uses Natural Gas
- Gas Water Heater
- Internet Available
Community Details
- Post Subdivision
Listing and Financial Details
- Assessor Parcel Number 14-16-60-482
Ownership History
Purchase Details
Home Financials for this Owner
Home Financials are based on the most recent Mortgage that was taken out on this home.Similar Homes in Midland, MI
Home Values in the Area
Average Home Value in this Area
Purchase History
| Date | Type | Sale Price | Title Company |
|---|---|---|---|
| Warranty Deed | $187,000 | Cislo Title Company | |
| Warranty Deed | $187,000 | Cislo Title Company |
Mortgage History
| Date | Status | Loan Amount | Loan Type |
|---|---|---|---|
| Open | $183,612 | FHA | |
| Closed | $183,612 | FHA | |
| Previous Owner | $40,450 | New Conventional |
Property History
| Date | Event | Price | Change | Sq Ft Price |
|---|---|---|---|---|
| 06/13/2025 06/13/25 | Sold | $187,000 | +4.5% | $158 / Sq Ft |
| 05/21/2025 05/21/25 | Pending | -- | -- | -- |
| 05/19/2025 05/19/25 | For Sale | $179,000 | -- | $151 / Sq Ft |
Tax History Compared to Growth
Tax History
| Year | Tax Paid | Tax Assessment Tax Assessment Total Assessment is a certain percentage of the fair market value that is determined by local assessors to be the total taxable value of land and additions on the property. | Land | Improvement |
|---|---|---|---|---|
| 2024 | $805 | $51,000 | $0 | $0 |
| 2023 | $768 | $44,200 | $0 | $0 |
| 2022 | $942 | $31,600 | $0 | $0 |
| 2021 | $908 | $28,100 | $0 | $0 |
| 2020 | $918 | $27,400 | $0 | $0 |
| 2019 | $897 | $27,300 | $6,300 | $21,000 |
| 2018 | $1,217 | $30,400 | $6,300 | $24,100 |
| 2017 | $0 | $26,900 | $6,300 | $20,600 |
| 2016 | $1,172 | $26,100 | $6,300 | $19,800 |
| 2012 | -- | $25,300 | $6,300 | $19,000 |
Agents Affiliated with this Home
-
Lisa Wiltse

Seller's Agent in 2025
Lisa Wiltse
Coldwell Banker Professionals
(989) 859-8207
54 Total Sales
-
N
Buyer's Agent in 2025
Non Member
Midland Board of REALTORS
Map
Source: Midland Board of REALTORS®
MLS Number: 50175205
APN: 14-16-60-482
- 703 Fitzhugh St
- 919 E Park Dr
- 1412 Adelaide St
- 201 E Carpenter St
- 110 E Main St Unit 301
- 110 E Main St
- 110 E Main St Unit 304
- 110 E Main St Unit 305
- 123 E Collins St
- 129 Helen St
- 1112 Holyrood St
- 2118 Jefferson Ave
- 3315 W Nelson St
- 217 Cherryview Dr
- 215 Arbury Place
- 1115 W Sugnet Rd
- 2119 #15 Bayliss St Unit 15
- 3410 Applewood Rd
- 2119 Bayliss St Unit 22
- 1400 Bayliss St
