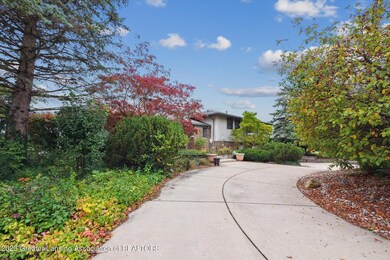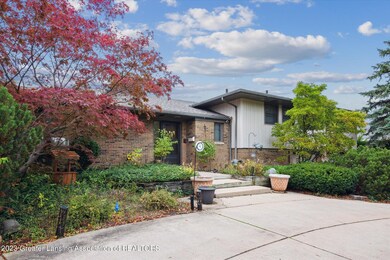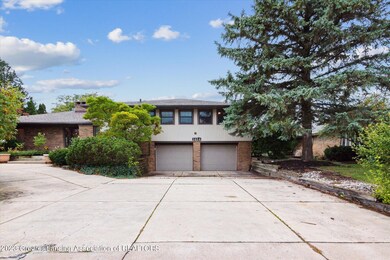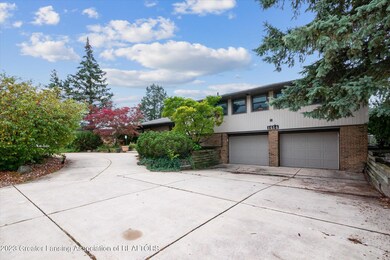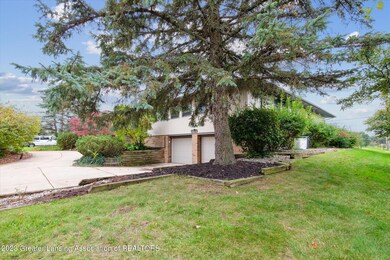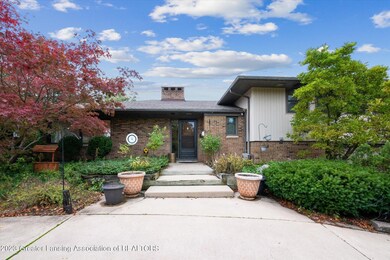
1414 Wellington Rd Lansing, MI 48910
Moores River Drive NeighborhoodHighlights
- On Golf Course
- Open Floorplan
- Deck
- 0.38 Acre Lot
- Midcentury Modern Architecture
- Wood Burning Stove
About This Home
As of December 2023Discover the epitome of luxury living in this contemporary Mid-Century Modern split-level home overlooking the 15th fairway of the Lansing Country Club. Boasting over 3,000 square feet of meticulously designed space, this home offers unparalleled style, comfort, and breathtaking views. Inside, you'll fall n love with the open kitchen and great room, featuring a rich granite countertop, vaulted ceilings andand a cozy gas fireplace, creating an inviting ambiance for everyday living and entertaining. Imagine sipping your morning coffee while gazing out through the floor-to-ceiling windows at the lush green fairways, or hosting elegant gatherings in the large formal living room with its own view of the manicured golf course landscape. Ascending to the raised level, you'll find a spacious primary suite that feels like a private retreat, with a lavish bathroom and two expansive walk-in closets. Step out onto your private deck, where you can unwind and soak in the serene panorama of the golf course. The second generously sized bedroom also offers an en suite bath ensuring the utmost convenience and comfort for family members or guests. A third bedroom, a separate full bathroom, and a laundry room complete the upper level.
This remarkable Mid-Century Modern oasis offers a lifestyle of elegance, exclusivity, and the allure of golf course living. Don't miss the opportunity to make this extraordinary home your own.
Last Agent to Sell the Property
Coldwell Banker Professionals-Delta License #6501380860 Listed on: 10/15/2023

Home Details
Home Type
- Single Family
Year Built
- Built in 1958
Lot Details
- 0.38 Acre Lot
- Lot Dimensions are 109x150
- On Golf Course
- Landscaped
- Front and Back Yard Sprinklers
Parking
- 2 Car Garage
- Front Facing Garage
- Garage Door Opener
- Circular Driveway
Home Design
- Midcentury Modern Architecture
- Contemporary Architecture
- Tri-Level Property
- Brick Exterior Construction
- Shingle Roof
- Vinyl Siding
Interior Spaces
- Open Floorplan
- Wet Bar
- Wired For Sound
- Bar Fridge
- Ceiling Fan
- Recessed Lighting
- Wood Burning Stove
- Heatilator
- Self Contained Fireplace Unit Or Insert
- Gas Fireplace
- Insulated Windows
- Window Treatments
- Entrance Foyer
- Great Room with Fireplace
- 2 Fireplaces
- Living Room with Fireplace
- Dining Room
- Storage
- Golf Course Views
- Partially Finished Basement
- Partial Basement
Kitchen
- <<convectionOvenToken>>
- Indoor Grill
- Gas Cooktop
- <<microwave>>
- Dishwasher
- Stainless Steel Appliances
- ENERGY STAR Qualified Appliances
- Kitchen Island
- Granite Countertops
- Trash Compactor
- Instant Hot Water
Flooring
- Wood
- Carpet
- Ceramic Tile
- Vinyl
Bedrooms and Bathrooms
- 3 Bedrooms
- Walk-In Closet
- Double Vanity
- <<bathWithWhirlpoolToken>>
Laundry
- Laundry Room
- Laundry on upper level
- ENERGY STAR Qualified Dryer
- ENERGY STAR Qualified Washer
Home Security
- Security System Owned
- Carbon Monoxide Detectors
- Fire and Smoke Detector
Outdoor Features
- Deck
- Covered patio or porch
Utilities
- Central Air
- Heating System Uses Natural Gas
- Vented Exhaust Fan
- Hot Water Heating System
- 200+ Amp Service
- Power Generator
- Natural Gas Connected
- ENERGY STAR Qualified Water Heater
- Water Purifier is Owned
- High Speed Internet
- Cable TV Available
Community Details
- Country Club Subdivision
Ownership History
Purchase Details
Home Financials for this Owner
Home Financials are based on the most recent Mortgage that was taken out on this home.Purchase Details
Purchase Details
Purchase Details
Home Financials for this Owner
Home Financials are based on the most recent Mortgage that was taken out on this home.Purchase Details
Home Financials for this Owner
Home Financials are based on the most recent Mortgage that was taken out on this home.Purchase Details
Home Financials for this Owner
Home Financials are based on the most recent Mortgage that was taken out on this home.Similar Homes in Lansing, MI
Home Values in the Area
Average Home Value in this Area
Purchase History
| Date | Type | Sale Price | Title Company |
|---|---|---|---|
| Warranty Deed | $360,000 | None Listed On Document | |
| Quit Claim Deed | -- | -- | |
| Quit Claim Deed | -- | -- | |
| Warranty Deed | $295,000 | Tri County Title Agency Llc | |
| Warranty Deed | $240,000 | Tri County Title Agency Llc | |
| Warranty Deed | $210,000 | Tri County Title Agency Llc |
Mortgage History
| Date | Status | Loan Amount | Loan Type |
|---|---|---|---|
| Previous Owner | $288,000 | New Conventional | |
| Previous Owner | $280,250 | New Conventional | |
| Previous Owner | $192,000 | Adjustable Rate Mortgage/ARM | |
| Previous Owner | $199,500 | New Conventional | |
| Previous Owner | $150,000 | Credit Line Revolving | |
| Previous Owner | $104,000 | Unknown | |
| Previous Owner | $80,000 | Credit Line Revolving | |
| Previous Owner | $105,000 | Unknown |
Property History
| Date | Event | Price | Change | Sq Ft Price |
|---|---|---|---|---|
| 12/01/2023 12/01/23 | Sold | $360,000 | 0.0% | $96 / Sq Ft |
| 10/15/2023 10/15/23 | For Sale | $360,000 | +22.0% | $96 / Sq Ft |
| 06/26/2020 06/26/20 | Sold | $295,000 | -1.3% | $66 / Sq Ft |
| 05/16/2020 05/16/20 | Pending | -- | -- | -- |
| 05/16/2020 05/16/20 | For Sale | $298,900 | 0.0% | $67 / Sq Ft |
| 05/15/2020 05/15/20 | Pending | -- | -- | -- |
| 04/08/2020 04/08/20 | For Sale | $298,900 | +24.5% | $67 / Sq Ft |
| 06/09/2015 06/09/15 | Sold | $240,000 | -1.6% | $64 / Sq Ft |
| 05/06/2015 05/06/15 | Pending | -- | -- | -- |
| 03/25/2015 03/25/15 | For Sale | $243,900 | +16.1% | $65 / Sq Ft |
| 04/11/2014 04/11/14 | Sold | $210,000 | -12.5% | $56 / Sq Ft |
| 03/04/2014 03/04/14 | Pending | -- | -- | -- |
| 10/31/2013 10/31/13 | For Sale | $239,900 | -- | $64 / Sq Ft |
Tax History Compared to Growth
Tax History
| Year | Tax Paid | Tax Assessment Tax Assessment Total Assessment is a certain percentage of the fair market value that is determined by local assessors to be the total taxable value of land and additions on the property. | Land | Improvement |
|---|---|---|---|---|
| 2024 | $98 | $221,100 | $30,000 | $191,100 |
| 2023 | $11,169 | $192,200 | $30,000 | $162,200 |
| 2022 | $10,041 | $179,000 | $28,300 | $150,700 |
| 2021 | $9,831 | $163,900 | $15,000 | $148,900 |
| 2020 | $8,473 | $174,900 | $25,900 | $149,000 |
| 2019 | $8,135 | $163,900 | $25,900 | $138,000 |
| 2018 | $7,607 | $141,200 | $25,900 | $115,300 |
| 2017 | $7,287 | $141,200 | $25,900 | $115,300 |
| 2016 | $6,396 | $130,100 | $25,900 | $104,200 |
| 2015 | $6,396 | $126,100 | $51,775 | $74,325 |
| 2014 | $6,396 | $122,000 | $51,775 | $70,225 |
Agents Affiliated with this Home
-
Jim Magnotta

Seller's Agent in 2023
Jim Magnotta
Coldwell Banker Professionals-Delta
(517) 819-2977
1 in this area
25 Total Sales
-
Tony Magnotta

Seller Co-Listing Agent in 2023
Tony Magnotta
Coldwell Banker Professionals-Delta
(517) 819-2983
1 in this area
11 Total Sales
-
HBB Realtors HBB Realtors
H
Buyer's Agent in 2023
HBB Realtors HBB Realtors
RE/MAX Michigan
(517) 441-3888
14 in this area
392 Total Sales
-
H
Buyer's Agent in 2023
HBB Realtors
Coldwell Banker Realty -Stadium
-
K
Seller's Agent in 2015
Kim Laforet
Coldwell Banker Professionals-Delta
-
Sheri Gallimore

Buyer's Agent in 2015
Sheri Gallimore
RE/MAX Michigan
(517) 712-5018
1 in this area
293 Total Sales
Map
Source: Greater Lansing Association of Realtors®
MLS Number: 276622
APN: 01-01-20-326-091
- 1724 Blair St
- 1516 Moores River Dr
- 1717 Wellington Rd
- 1635 Pattengill Ave
- 1300 Alsdorf St
- 1309 Hammond St
- 1732 Park Ave
- 1314 Berten St
- 1325 Berten St
- 904 Riverview Ave
- 1524 W Mount Hope Ave
- 1612 William St
- 1112 Hammond St
- 1828 Park Ave
- 2015 W Malcolm x St
- 820 Middle St
- 1533 Cambridge Rd
- 1420 Cooper Ave
- 1608 W St Joseph St
- 1717 Nottingham Rd

