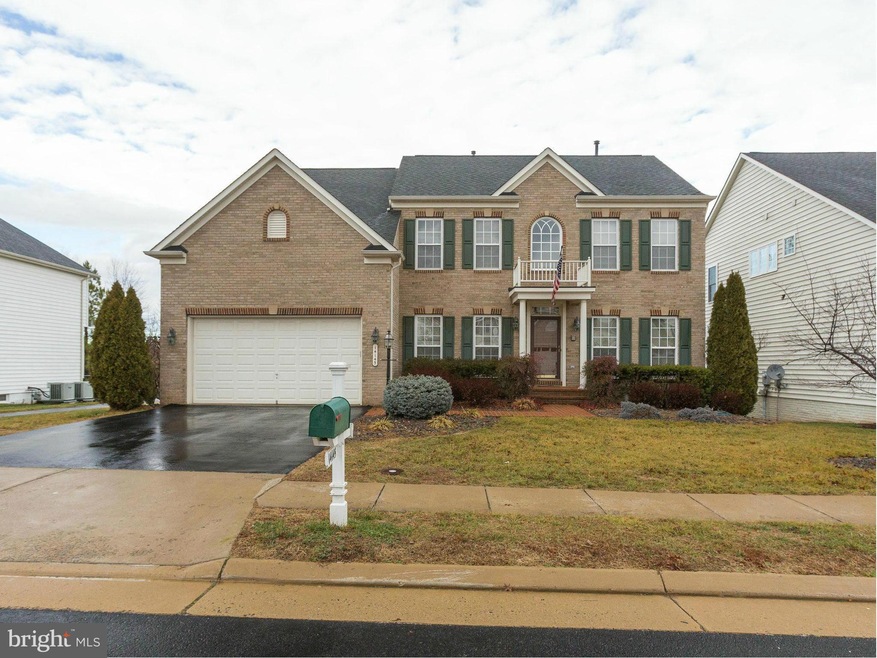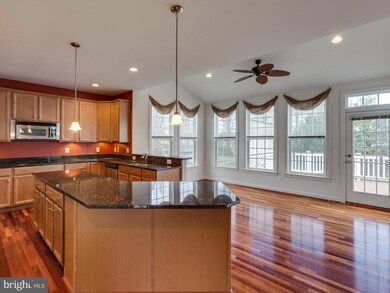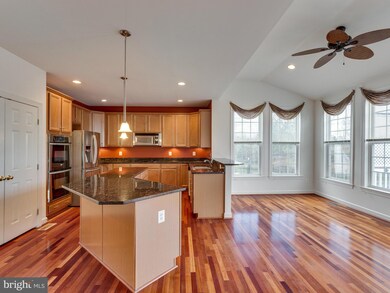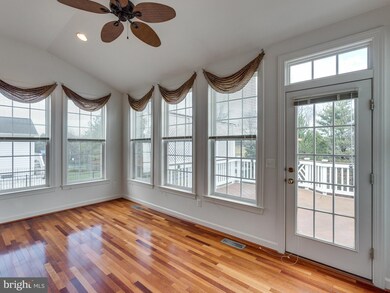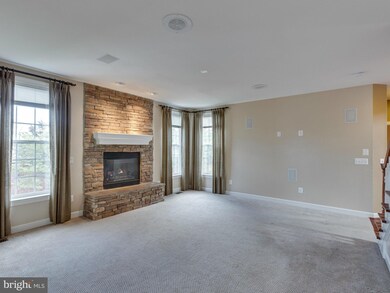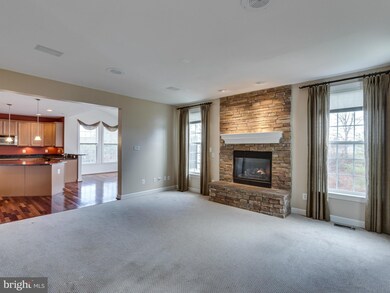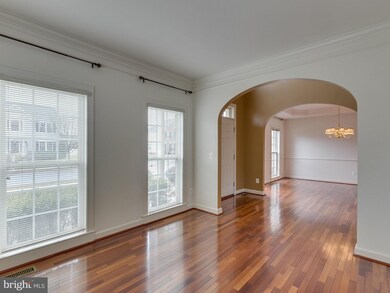
14145 Clatterbuck Loop Gainesville, VA 20155
Piedmont NeighborhoodHighlights
- Gourmet Kitchen
- Colonial Architecture
- Traditional Floor Plan
- Mountain View Elementary School Rated A-
- Deck
- <<bathWithWhirlpoolToken>>
About This Home
As of February 2017Sought after Piedmont gated community- NV Home. Fabulous gourmet kitchen w/ breakfast bump out addition, kitchen island. Stunning HW floors. Finished walk out basement with bedroom, full bath and wet bar- new carpet. Tons of storage. Private back yard, Trex deck. Interior in excellent condition. Move-in ready!
Home Details
Home Type
- Single Family
Est. Annual Taxes
- $5,597
Year Built
- Built in 2006
Lot Details
- 6,634 Sq Ft Lot
- Property is in very good condition
- Property is zoned PMR
HOA Fees
- $169 Monthly HOA Fees
Parking
- 2 Car Attached Garage
- Garage Door Opener
Home Design
- Colonial Architecture
- Bump-Outs
- Brick Exterior Construction
- Frame Construction
- Asphalt Roof
Interior Spaces
- Property has 3 Levels
- Traditional Floor Plan
- Built-In Features
- Crown Molding
- Fireplace With Glass Doors
- Gas Fireplace
- Entrance Foyer
- Family Room
- Living Room
- Dining Room
- Den
- Game Room
- Storage Room
Kitchen
- Gourmet Kitchen
- Breakfast Room
- Built-In Double Oven
- Cooktop<<rangeHoodToken>>
- <<microwave>>
- Dishwasher
- Upgraded Countertops
- Disposal
Bedrooms and Bathrooms
- 5 Bedrooms
- En-Suite Primary Bedroom
- En-Suite Bathroom
- 3.5 Bathrooms
- <<bathWithWhirlpoolToken>>
Laundry
- Laundry Room
- Dryer
- Washer
Basement
- Walk-Out Basement
- Rear Basement Entry
Outdoor Features
- Deck
Schools
- Mountain View Elementary School
- Bull Run Middle School
- Battlefield High School
Utilities
- Central Heating and Cooling System
- Vented Exhaust Fan
- Natural Gas Water Heater
- Cable TV Available
Listing and Financial Details
- Tax Lot 15
- Assessor Parcel Number 236239
Community Details
Overview
- Association fees include pool(s), snow removal, security gate
- Piedmont Hoa Community
- Piedmont Subdivision
Amenities
- Community Center
Ownership History
Purchase Details
Home Financials for this Owner
Home Financials are based on the most recent Mortgage that was taken out on this home.Purchase Details
Home Financials for this Owner
Home Financials are based on the most recent Mortgage that was taken out on this home.Purchase Details
Similar Homes in Gainesville, VA
Home Values in the Area
Average Home Value in this Area
Purchase History
| Date | Type | Sale Price | Title Company |
|---|---|---|---|
| Warranty Deed | $525,000 | Attorney | |
| Warranty Deed | $440,000 | -- | |
| Special Warranty Deed | $125,723 | -- |
Mortgage History
| Date | Status | Loan Amount | Loan Type |
|---|---|---|---|
| Open | $534,710 | VA | |
| Closed | $542,325 | VA | |
| Previous Owner | $437,500 | VA | |
| Previous Owner | $449,460 | VA | |
| Previous Owner | $143,050 | Stand Alone Second | |
| Previous Owner | $572,350 | Adjustable Rate Mortgage/ARM |
Property History
| Date | Event | Price | Change | Sq Ft Price |
|---|---|---|---|---|
| 11/23/2019 11/23/19 | Rented | $3,100 | 0.0% | -- |
| 11/02/2019 11/02/19 | Price Changed | $3,100 | -3.1% | $1 / Sq Ft |
| 10/07/2019 10/07/19 | For Rent | $3,200 | 0.0% | -- |
| 02/24/2017 02/24/17 | Sold | $525,000 | -4.5% | $126 / Sq Ft |
| 01/29/2017 01/29/17 | Pending | -- | -- | -- |
| 01/12/2017 01/12/17 | For Sale | $550,000 | -- | $132 / Sq Ft |
Tax History Compared to Growth
Tax History
| Year | Tax Paid | Tax Assessment Tax Assessment Total Assessment is a certain percentage of the fair market value that is determined by local assessors to be the total taxable value of land and additions on the property. | Land | Improvement |
|---|---|---|---|---|
| 2024 | $7,930 | $797,400 | $237,800 | $559,600 |
| 2023 | $7,311 | $702,600 | $209,900 | $492,700 |
| 2022 | $7,502 | $667,100 | $204,100 | $463,000 |
| 2021 | $7,092 | $583,100 | $166,700 | $416,400 |
| 2020 | $8,564 | $552,500 | $166,700 | $385,800 |
| 2019 | $7,972 | $514,300 | $157,700 | $356,600 |
| 2018 | $5,870 | $486,100 | $147,900 | $338,200 |
| 2017 | $5,934 | $482,700 | $145,000 | $337,700 |
| 2016 | $5,598 | $459,300 | $145,000 | $314,300 |
| 2015 | $5,622 | $482,400 | $155,100 | $327,300 |
| 2014 | $5,622 | $451,500 | $155,100 | $296,400 |
Agents Affiliated with this Home
-
Soky Losada

Seller's Agent in 2019
Soky Losada
Keller Williams Realty/Lee Beaver & Assoc.
(571) 225-3673
1 in this area
22 Total Sales
-
Nyree Afelbil

Buyer's Agent in 2019
Nyree Afelbil
Pearson Smith Realty, LLC
(571) 373-9488
9 Total Sales
-
Terence Mendes

Seller's Agent in 2017
Terence Mendes
Classic Realty LTD
(703) 899-7973
7 Total Sales
-
Marion Anglin

Buyer's Agent in 2017
Marion Anglin
Pearson Smith Realty, LLC
(757) 739-9888
96 Total Sales
Map
Source: Bright MLS
MLS Number: 1000363343
APN: 7398-73-6056
- 6413 Morven Park Ln
- 6901 Bitterroot Ct
- 6238 Chancellorsville Dr
- 14109 Snickersville Dr
- 13541 Piedmont Vista Dr
- 13191 Triple Crown Loop
- 13731 Charismatic Way
- 13891 Chelmsford Dr Unit 201
- 13890 Chelmsford Dr Unit 313
- 5916 Affirmed Place
- 6037 Calumet Ct
- 5438 Sherman Oaks Ct
- 6046 Gallant Fox Ct
- 5969 Piney Grove Way
- 13882 Cinch Ln
- 6688 Roderick Loop
- 6228 Conklin Way
- 6167 Myradale Way
- 14401 Chalfont Dr
- 6769 Arthur Hills Dr
