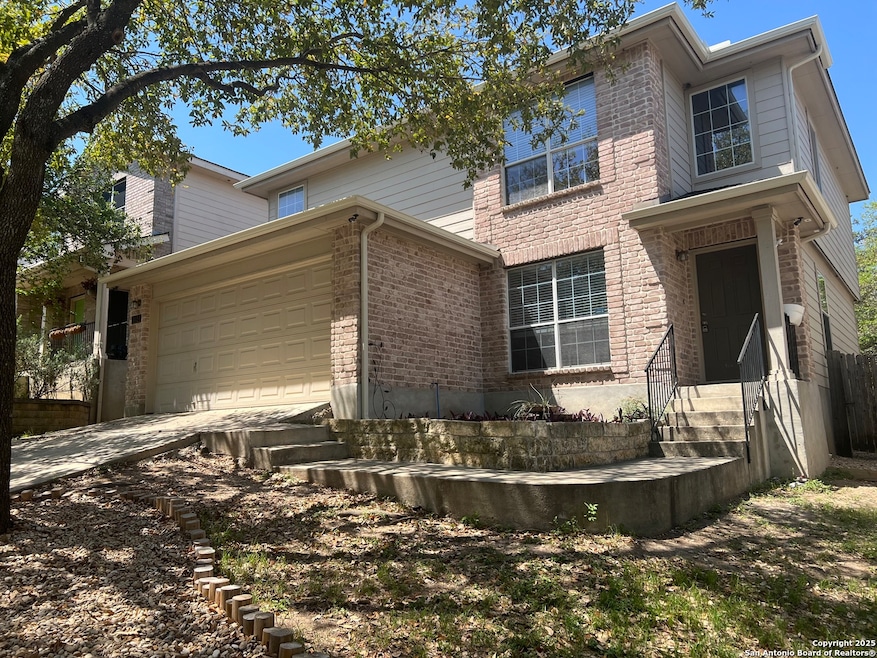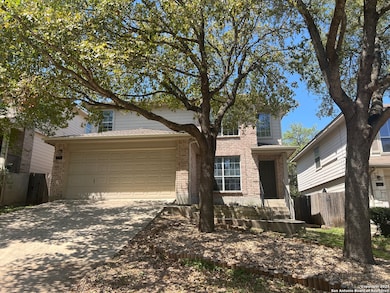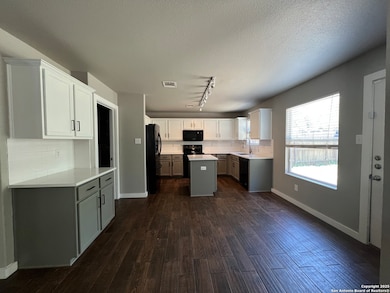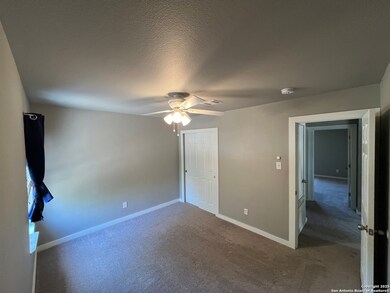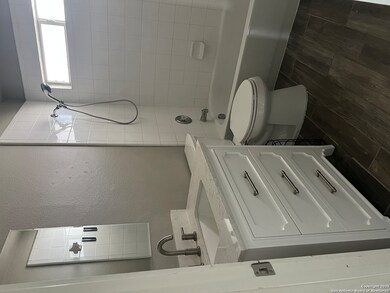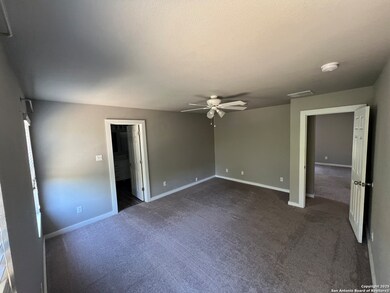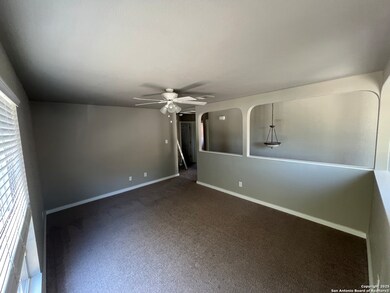1415 Alaskan Wolf San Antonio, TX 78245
3
Beds
2.5
Baths
1,925
Sq Ft
4,966
Sq Ft Lot
Highlights
- Three Living Areas
- Central Heating and Cooling System
- Ceiling Fan
- Ceramic Tile Flooring
About This Home
Easy access to 1604 to get to work. Community park area. Minutes from Seaworld and new shopping and dining. Available now.
Listing Agent
Joanie Hester
Hester Realty Services Listed on: 04/26/2025
Home Details
Home Type
- Single Family
Est. Annual Taxes
- $4,948
Year Built
- Built in 2006
Parking
- 2 Car Garage
Home Design
- Slab Foundation
- Composition Roof
Interior Spaces
- 1,925 Sq Ft Home
- 2-Story Property
- Ceiling Fan
- Window Treatments
- Three Living Areas
- Washer Hookup
Kitchen
- Stove
- Dishwasher
- Disposal
Flooring
- Carpet
- Ceramic Tile
Bedrooms and Bathrooms
- 3 Bedrooms
Schools
- Big Cntry Elementary School
- Scobee Middle School
- Southwest High School
Additional Features
- 4,966 Sq Ft Lot
- Central Heating and Cooling System
Community Details
- Wolf Creek Subdivision
Listing and Financial Details
- Rent includes fees, amnts
- Assessor Parcel Number 051973440080
- Seller Concessions Not Offered
Map
Source: San Antonio Board of REALTORS®
MLS Number: 1861660
APN: 05197-344-0080
Nearby Homes
- 1519 Alaskan Wolf
- 1523 Alaskan Wolf
- 10650 Jasmine Bluff
- 1227 Stable Glen Dr
- 10823 Black Wolf Bay
- 1718 Gray Fox Creek
- 1202 Petunia Bluff
- 1754 Barking Wolf
- 1406 Hawk Ct
- 1219 Begonia Bluff
- 10826 Gazelle Cliff
- 1426 Hawk Ct
- 10708 Sable Range
- 1819 Gray Fox Creek
- 10831 Gemsbuck Lodge
- 10615 Blue Wolf Pier
- 10743 Gazelle Cliff
- 10826 Ranchland Fox
- 915 Oakwood Way
- 10736 Gemsbuck Lodge
- 1442 Dancing Wolf
- 10614 Jasmine Bluff
- 1807 Possum Wolf
- 1302 Hawk Ct
- 1331 Hawk Ct
- 1914 Owlwolf Creek
- 1323 Hummingbird
- 11239 Durango Eagle
- 10713 Gemsbuck Lodge
- 10703 Ranchland Fox
- 11119 Grapevine Hill
- 2014 Gray Fox Creek
- 10714 Ranchland Fox
- 1424 Pelagos Path
- 1811 Coyote Crossing
- 1315 Durango Run
- 1422 Dry Eagle
- 1411 Dry Eagle
- 10352 Gold Rush Creek
- 622 Horn Run
