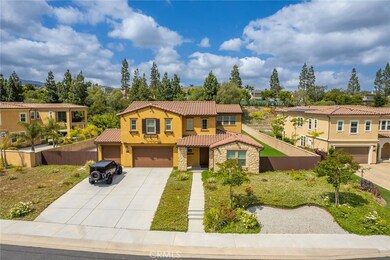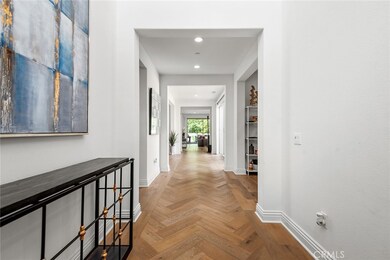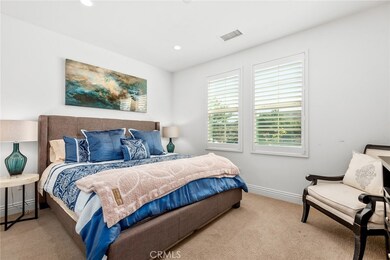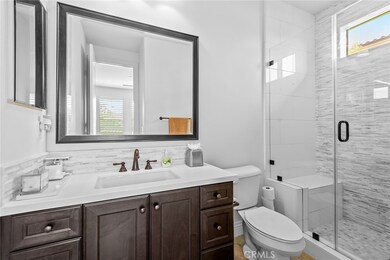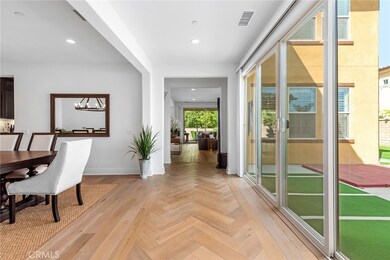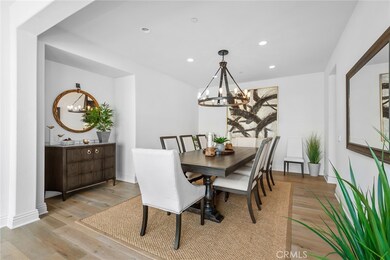
1415 Arroyo View St Thousand Oaks, CA 91320
Lynn Ranch NeighborhoodHighlights
- 24-Hour Security
- Spa
- Open Floorplan
- Walnut Elementary School Rated A-
- Primary Bedroom Suite
- Outdoor Fireplace
About This Home
As of August 2023Welcome to this beautiful Montellano Estates home located in the guard-gated community of Rancho Conejo. Newly constructed in 2017, this gorgeous estate is sited on an oversized half acre lot. As you step through the front door you are greeted by White Oak floors in a classic herringbone pattern that lead you into this open concept floor plan that's flooded with natural light. Highlights include a spacious, center island kitchen with Thermador appliances, stone counters and walk-in pantry, opening to the large family room with sliding glass doors showcasing the rear grounds. Additional amenities include a formal dining room, office, mud room, and upstairs loft. There are five bedrooms, highlighted by the large primary suite with dual walk in closets, dual vanities, a walk-in shower, soaking tub and covered patio with a fireplace, overlooking the expansive grounds. The rear yard remains unfinished but is large enough to accommodate a sports court, pool, spa, grilling center, and so much more.
Last Agent to Sell the Property
Douglas Elliman of California, Inc. License #00559629 Listed on: 06/26/2023

Co-Listed By
Grant Leichtfuss
Douglas Elliman of California Inc. License #02118987
Home Details
Home Type
- Single Family
Est. Annual Taxes
- $23,832
Year Built
- Built in 2017
Lot Details
- 0.5 Acre Lot
- Property fronts a private road
- Wood Fence
- Block Wall Fence
- Private Yard
- Density is up to 1 Unit/Acre
- Property is zoned RPD.76UOS
HOA Fees
- $142 Monthly HOA Fees
Parking
- 3 Car Direct Access Garage
- 6 Open Parking Spaces
- Parking Available
- Front Facing Garage
- Driveway
Home Design
- Mediterranean Architecture
- Turnkey
- Slab Foundation
- Fire Rated Drywall
- Interior Block Wall
- Tile Roof
- Stucco
Interior Spaces
- 4,470 Sq Ft Home
- 2-Story Property
- Open Floorplan
- Wired For Sound
- Recessed Lighting
- Fireplace
- Double Pane Windows
- Plantation Shutters
- Sliding Doors
- Entryway
- Family Room Off Kitchen
- Living Room
- Dining Room
- Home Office
- Loft
- Bonus Room
Kitchen
- Open to Family Room
- Eat-In Kitchen
- Walk-In Pantry
- <<doubleOvenToken>>
- Six Burner Stove
- <<builtInRangeToken>>
- <<microwave>>
- Freezer
- Dishwasher
- Kitchen Island
- Stone Countertops
Flooring
- Wood
- Carpet
- Tile
Bedrooms and Bathrooms
- 5 Bedrooms | 1 Main Level Bedroom
- Primary Bedroom Suite
- Walk-In Closet
- Jack-and-Jill Bathroom
- Bathroom on Main Level
- Stone Bathroom Countertops
- Makeup or Vanity Space
- Dual Sinks
- Dual Vanity Sinks in Primary Bathroom
- Private Water Closet
- Soaking Tub
- <<tubWithShowerToken>>
- Separate Shower
- Exhaust Fan In Bathroom
- Closet In Bathroom
Laundry
- Laundry Room
- Laundry on upper level
- Washer and Gas Dryer Hookup
Outdoor Features
- Spa
- Balcony
- Covered patio or porch
- Outdoor Fireplace
- Terrace
- Fire Pit
- Rain Gutters
Location
- Suburban Location
Schools
- Walnut Elementary School
- Sequoia Middle School
- Newbury Park High School
Utilities
- Central Heating and Cooling System
- Natural Gas Connected
- Cable TV Available
Listing and Financial Details
- Tax Lot 182
- Tax Tract Number 436603
- Assessor Parcel Number 6670202085
Community Details
Overview
- Rancho Conejo Home Owner's Association, Phone Number (805) 499-7800
- Gold Coast Association Management HOA
- Montecito/Rancho Conejo Subdivision
Recreation
- Community Pool
- Community Spa
Security
- 24-Hour Security
- Controlled Access
Ownership History
Purchase Details
Home Financials for this Owner
Home Financials are based on the most recent Mortgage that was taken out on this home.Purchase Details
Home Financials for this Owner
Home Financials are based on the most recent Mortgage that was taken out on this home.Purchase Details
Similar Homes in the area
Home Values in the Area
Average Home Value in this Area
Purchase History
| Date | Type | Sale Price | Title Company |
|---|---|---|---|
| Grant Deed | $2,195,000 | Fidelity National Title Compan | |
| Grant Deed | $1,675,000 | First American Title | |
| Grant Deed | $14,855,000 | First American Title |
Mortgage History
| Date | Status | Loan Amount | Loan Type |
|---|---|---|---|
| Open | $948,000 | New Conventional | |
| Previous Owner | $1,000,000 | Purchase Money Mortgage |
Property History
| Date | Event | Price | Change | Sq Ft Price |
|---|---|---|---|---|
| 07/10/2025 07/10/25 | For Sale | $2,549,000 | +16.1% | $570 / Sq Ft |
| 08/08/2023 08/08/23 | Sold | $2,195,000 | 0.0% | $491 / Sq Ft |
| 06/28/2023 06/28/23 | Pending | -- | -- | -- |
| 06/26/2023 06/26/23 | For Sale | $2,195,000 | +31.0% | $491 / Sq Ft |
| 11/21/2018 11/21/18 | Sold | $1,675,000 | 0.0% | $362 / Sq Ft |
| 10/22/2018 10/22/18 | Pending | -- | -- | -- |
| 08/03/2018 08/03/18 | For Sale | $1,675,000 | -- | $362 / Sq Ft |
Tax History Compared to Growth
Tax History
| Year | Tax Paid | Tax Assessment Tax Assessment Total Assessment is a certain percentage of the fair market value that is determined by local assessors to be the total taxable value of land and additions on the property. | Land | Improvement |
|---|---|---|---|---|
| 2024 | $23,832 | $2,195,000 | $1,427,000 | $768,000 |
| 2023 | $19,488 | $1,795,936 | $1,167,627 | $628,309 |
| 2022 | $19,147 | $1,760,722 | $1,144,732 | $615,990 |
| 2021 | $18,819 | $1,726,199 | $1,122,287 | $603,912 |
| 2020 | $18,220 | $1,708,500 | $1,110,780 | $597,720 |
| 2019 | $17,740 | $1,675,000 | $1,089,000 | $586,000 |
| 2018 | $14,262 | $1,345,782 | $653,782 | $692,000 |
| 2017 | $11,465 | $1,076,963 | $640,963 | $436,000 |
| 2016 | $6,843 | $628,396 | $628,396 | $0 |
| 2015 | $6,428 | $591,588 | $591,588 | $0 |
| 2014 | $587 | $35,801 | $35,801 | $0 |
Agents Affiliated with this Home
-
John Bumbarger

Seller's Agent in 2025
John Bumbarger
RE/MAX ONE
(805) 427-6021
3 in this area
44 Total Sales
-
Marc Shevin

Seller's Agent in 2023
Marc Shevin
Douglas Elliman of California, Inc.
(818) 929-0444
1 in this area
110 Total Sales
-
G
Seller Co-Listing Agent in 2023
Grant Leichtfuss
Douglas Elliman of California Inc.
-
T
Seller's Agent in 2018
Timothy Freund
Dilbeck Estates
Map
Source: California Regional Multiple Listing Service (CRMLS)
MLS Number: SR23109118
APN: 667-0-202-085
- 1362 Del Verde Ct
- 1323 Arroyo View St
- 1504 Arroyo View St
- 1781 Rock Spring St
- 1668 Fox Springs Cir
- 1796 Rock Spring St
- 1897 Calle Salto
- 1768 Fox Springs Cir
- 1464 Sappanwood Ave
- 670 Lawrence Dr
- 1251 Calle Las Casas
- 1822 Calle Borrego
- 1941 Brush Oak Ct
- 1180 Calle Pecos
- 803 Green Valley Dr
- 806 San Simeon Dr

