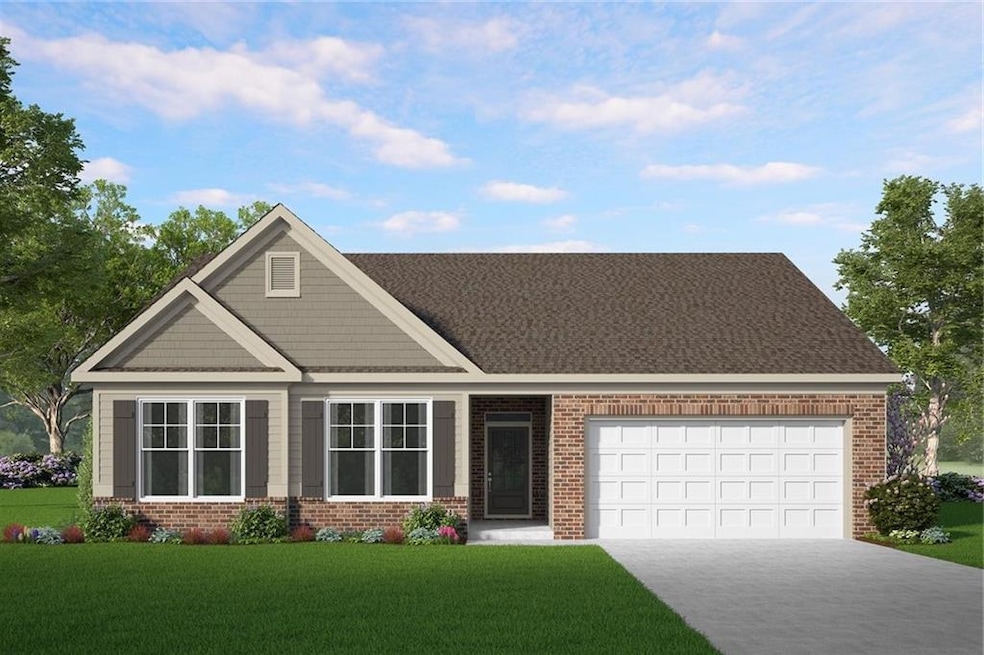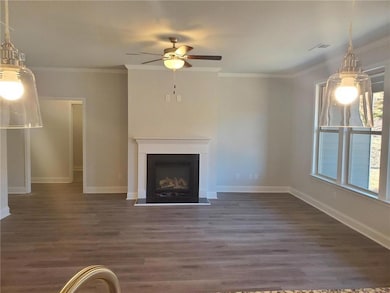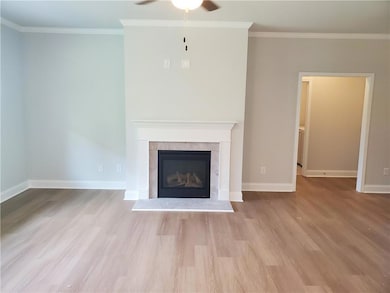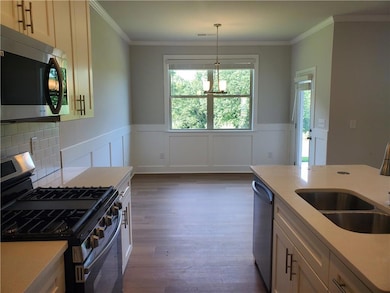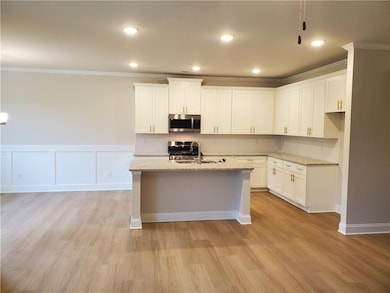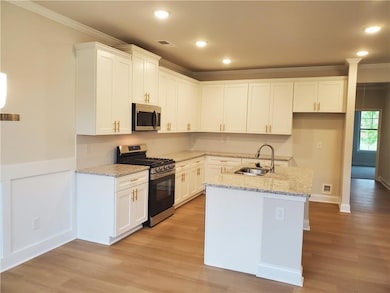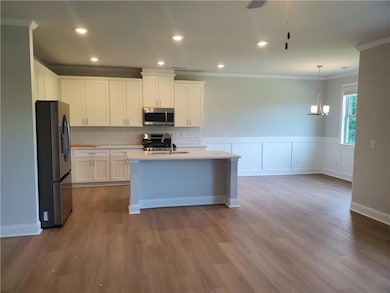1415 Sunny Valley Ln Braselton, GA 30517
Estimated payment $2,325/month
Highlights
- Open-Concept Dining Room
- View of Trees or Woods
- Oversized primary bedroom
- West Jackson Elementary School Rated A-
- Craftsman Architecture
- Private Yard
About This Home
Welcome to Hellen Valley by McKinley Homes! Braselton's newest, new home construction community. We are located on Hwy 53 next to Stovall Landscaping just 6 minutes East of I-85. We are featuring our Randolph ranch plan. Come see our most popular ranch plan that offers comfortable one floor living with split guest bedrooms. Great open kitchen and family room layout with kitchen island and lots of cabinets.. Come check out its most popular feature the HALF COVERED BACK PATIO!!! Our standard features include hardwood floors on main, granite countertops in the kitchen and baths, 42" shaker cabinets with soft close doors and drawers, tiled floors and showers, fireplace, 5" trim, and crown molding! ***THIS HOME IS READY TO CLOSE DECEMBER 2025*** ***PHOTOS ARE NOT THE ACTUAL DESIGN COLORS AND FEATURES***
Home Details
Home Type
- Single Family
Est. Annual Taxes
- $727
Year Built
- Built in 2025 | Under Construction
Lot Details
- 0.35 Acre Lot
- Lot Dimensions are 80 x 170
- Private Entrance
- Landscaped
- Level Lot
- Open Lot
- Private Yard
- Back and Front Yard
HOA Fees
- $83 Monthly HOA Fees
Parking
- 2 Car Attached Garage
- Parking Accessed On Kitchen Level
- Front Facing Garage
- Garage Door Opener
- Driveway Level
Home Design
- Craftsman Architecture
- Ranch Style House
- Slab Foundation
- Shingle Roof
- Concrete Siding
- Cement Siding
- Brick Front
Interior Spaces
- 1,870 Sq Ft Home
- Crown Molding
- Tray Ceiling
- Ceiling height of 9 feet on the main level
- Ceiling Fan
- Factory Built Fireplace
- Circulating Fireplace
- Fireplace With Glass Doors
- Gas Log Fireplace
- Double Pane Windows
- Insulated Windows
- Entrance Foyer
- Family Room with Fireplace
- Open-Concept Dining Room
- Breakfast Room
- Views of Woods
- Pull Down Stairs to Attic
Kitchen
- Open to Family Room
- Walk-In Pantry
- Gas Oven
- Self-Cleaning Oven
- Gas Range
- Microwave
- Dishwasher
- Kitchen Island
- Solid Surface Countertops
- White Kitchen Cabinets
- Disposal
Flooring
- Carpet
- Ceramic Tile
- Luxury Vinyl Tile
Bedrooms and Bathrooms
- Oversized primary bedroom
- 3 Main Level Bedrooms
- Walk-In Closet
- 2 Full Bathrooms
- Dual Vanity Sinks in Primary Bathroom
- Separate Shower in Primary Bathroom
- Soaking Tub
Laundry
- Laundry Room
- Laundry on main level
- 220 Volts In Laundry
Home Security
- Open Access
- Carbon Monoxide Detectors
- Fire and Smoke Detector
Accessible Home Design
- Accessible Hallway
- Accessible Doors
- Accessible Entrance
Outdoor Features
- Covered Patio or Porch
- Exterior Lighting
- Rain Gutters
Location
- Property is near schools
- Property is near shops
Schools
- Heroes Elementary School
- Legacy Knoll Middle School
- Jackson County High School
Utilities
- Forced Air Zoned Heating and Cooling System
- Window Unit Cooling System
- Heat Pump System
- Underground Utilities
- 220 Volts in Garage
- 110 Volts
- High Speed Internet
- Phone Available
- Cable TV Available
Listing and Financial Details
- Home warranty included in the sale of the property
- Tax Lot 135
- Assessor Parcel Number 117D 132
Community Details
Overview
- Hellen Valley Subdivision
Recreation
- Community Pool
Map
Home Values in the Area
Average Home Value in this Area
Tax History
| Year | Tax Paid | Tax Assessment Tax Assessment Total Assessment is a certain percentage of the fair market value that is determined by local assessors to be the total taxable value of land and additions on the property. | Land | Improvement |
|---|---|---|---|---|
| 2024 | $727 | $24,000 | $24,000 | $0 |
| 2023 | $727 | $24,000 | $24,000 | $0 |
Property History
| Date | Event | Price | List to Sale | Price per Sq Ft |
|---|---|---|---|---|
| 11/07/2025 11/07/25 | For Sale | $413,860 | -- | $221 / Sq Ft |
Purchase History
| Date | Type | Sale Price | Title Company |
|---|---|---|---|
| Warranty Deed | -- | -- |
Mortgage History
| Date | Status | Loan Amount | Loan Type |
|---|---|---|---|
| Open | $279,000 | New Conventional |
Source: First Multiple Listing Service (FMLS)
MLS Number: 7677787
APN: 117D-135
- 1420 Sunny Valley Ln
- 1406 Sunny Valley Ln
- 1390 Sunny Valley Ln
- 1450 Sunny Valley Ln
- 1359 Sunny Valley Ln
- 1316 Sunny Valley Ln
- 377 Hellen Valley Dr
- 1092 Sunny Valley Ln
- 310 Hunting Hills Dr
- 215 Hellen Valley Dr
- Heron Cottage Plan at Hellen Valley
- Brentwater Plan at Hellen Valley
- Randolph Plan at Hellen Valley
- Lakewood Plan at Hellen Valley
- Lancaster Plan at Hellen Valley
- Brookpark Plan at Hellen Valley
- Inwood Plan at Hellen Valley
- Easton Plan at Hellen Valley
- 7068 Highway 53
- 635 Hancock Ave
- 1464 Sunny Valley Ln
- 345 Hellen Valley Dr
- 4429 Caney Fork Cir
- 1528 Liberty Park Dr
- 236 Duck Rd
- 284 Fox Creek Dr
- 7260 Silk Tree Pointe
- 7141 Silk Tree Pointe
- 6532 Silk Tree Pointe
- 6853 Grand Hickory Dr
- 235 Broadmoor Dr
- 6576 White Spruce Ave
- 370 Broadmoor Dr
- 6672 Grand Hickory Dr
- 6993 Grand Hickory Dr
- 2017 Yvette Way
- 71 Wayside Terrace
- 43 Yaupon Trail
- 76 Wayside Terrace
- 6834 White Walnut Way
