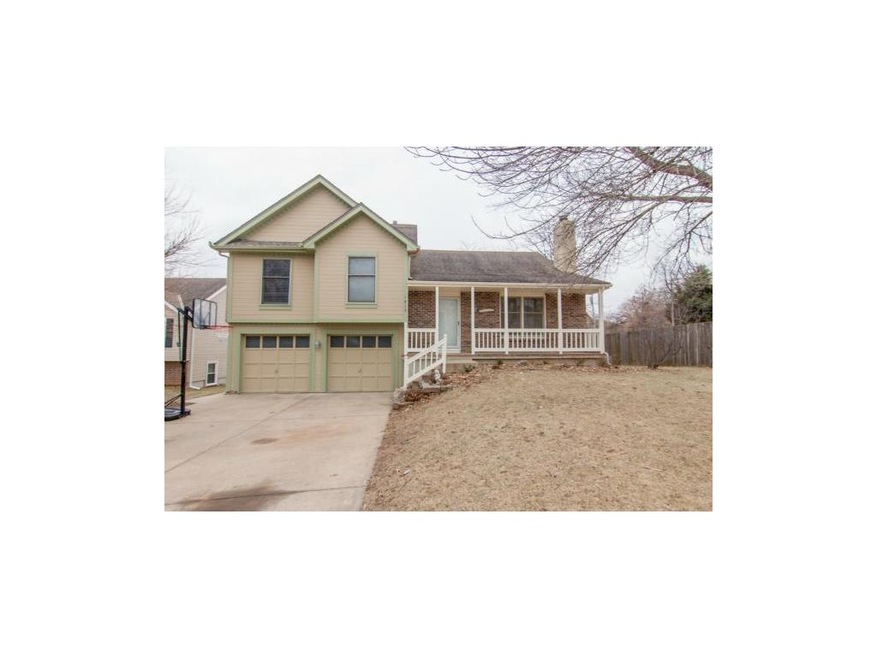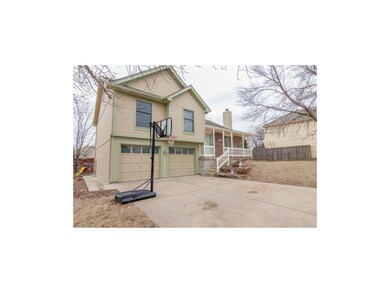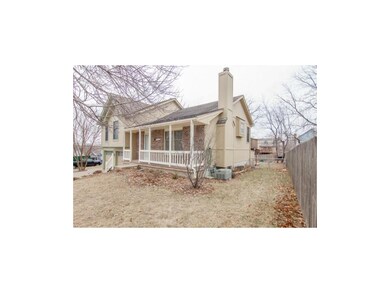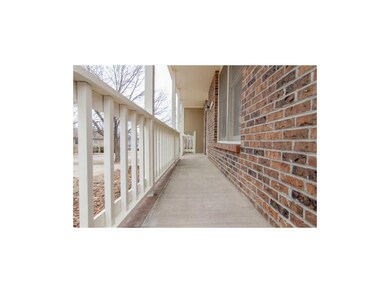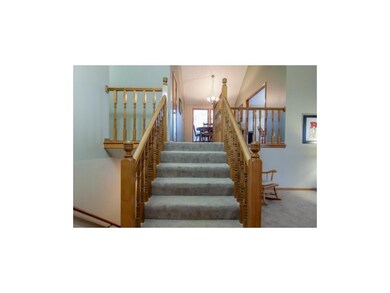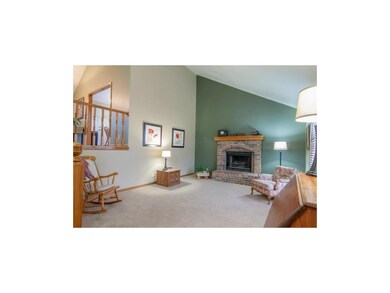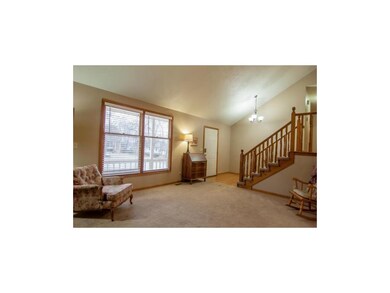
1415 W Prairie Ct Olathe, KS 66061
Highlights
- Deck
- Vaulted Ceiling
- Granite Countertops
- Forest View Elementary School Rated A-
- Traditional Architecture
- Workshop
About This Home
As of June 2025Functional Front to back split with sub basement. Pre-Inspected and ready for you this home offers something for everyone! An extra deep garage is going to thrill the hobbyist in your family. Two living areas will ensure everyone has their own space. Eat in kitchen and formal dining room allow for easy entertaining. A huge patio out back is perfect for gathering around your fire pit. Don't miss this great family friendly area conveniently located to shopping and dining.
Last Agent to Sell the Property
Platinum Realty LLC License #SP00230056 Listed on: 02/06/2015

Last Buyer's Agent
Rosalie Christiansen
ReeceNichols -The Village License #SP00233974

Home Details
Home Type
- Single Family
Est. Annual Taxes
- $2,065
Year Built
- Built in 1991
Lot Details
- 10,140 Sq Ft Lot
- Cul-De-Sac
- Aluminum or Metal Fence
- Paved or Partially Paved Lot
- Level Lot
Parking
- 2 Car Attached Garage
- Front Facing Garage
- Garage Door Opener
Home Design
- Traditional Architecture
- Split Level Home
- Frame Construction
- Composition Roof
Interior Spaces
- 1,725 Sq Ft Home
- Wet Bar: Cathedral/Vaulted Ceiling, Double Vanity, Separate Shower And Tub, Walk-In Closet(s), Carpet, Ceiling Fan(s), Shower Over Tub, Vinyl, Fireplace, Pantry
- Built-In Features: Cathedral/Vaulted Ceiling, Double Vanity, Separate Shower And Tub, Walk-In Closet(s), Carpet, Ceiling Fan(s), Shower Over Tub, Vinyl, Fireplace, Pantry
- Vaulted Ceiling
- Ceiling Fan: Cathedral/Vaulted Ceiling, Double Vanity, Separate Shower And Tub, Walk-In Closet(s), Carpet, Ceiling Fan(s), Shower Over Tub, Vinyl, Fireplace, Pantry
- Skylights
- Wood Burning Fireplace
- Thermal Windows
- Shades
- Plantation Shutters
- Drapes & Rods
- Family Room Downstairs
- Living Room with Fireplace
- Formal Dining Room
- Workshop
- Unfinished Basement
- Sump Pump
Kitchen
- Eat-In Kitchen
- Electric Oven or Range
- Dishwasher
- Granite Countertops
- Laminate Countertops
- Wood Stained Kitchen Cabinets
- Disposal
Flooring
- Wall to Wall Carpet
- Linoleum
- Laminate
- Stone
- Ceramic Tile
- Luxury Vinyl Plank Tile
- Luxury Vinyl Tile
Bedrooms and Bathrooms
- 3 Bedrooms
- Cedar Closet: Cathedral/Vaulted Ceiling, Double Vanity, Separate Shower And Tub, Walk-In Closet(s), Carpet, Ceiling Fan(s), Shower Over Tub, Vinyl, Fireplace, Pantry
- Walk-In Closet: Cathedral/Vaulted Ceiling, Double Vanity, Separate Shower And Tub, Walk-In Closet(s), Carpet, Ceiling Fan(s), Shower Over Tub, Vinyl, Fireplace, Pantry
- Double Vanity
- <<tubWithShowerToken>>
Laundry
- Laundry on lower level
- Washer
Home Security
- Smart Locks
- Fire and Smoke Detector
Outdoor Features
- Deck
- Enclosed patio or porch
Schools
- Forest View Elementary School
- Olathe North High School
Utilities
- Forced Air Heating and Cooling System
- Satellite Dish
Community Details
- Prairie Hollow Subdivision
Listing and Financial Details
- Exclusions: Washer/Dryer
- Assessor Parcel Number DP59210000 0022
Ownership History
Purchase Details
Home Financials for this Owner
Home Financials are based on the most recent Mortgage that was taken out on this home.Purchase Details
Home Financials for this Owner
Home Financials are based on the most recent Mortgage that was taken out on this home.Purchase Details
Home Financials for this Owner
Home Financials are based on the most recent Mortgage that was taken out on this home.Purchase Details
Home Financials for this Owner
Home Financials are based on the most recent Mortgage that was taken out on this home.Purchase Details
Similar Homes in Olathe, KS
Home Values in the Area
Average Home Value in this Area
Purchase History
| Date | Type | Sale Price | Title Company |
|---|---|---|---|
| Warranty Deed | -- | Security 1St Title | |
| Warranty Deed | -- | Stewart Title Co | |
| Special Warranty Deed | -- | Stewart Title | |
| Sheriffs Deed | -- | Stewart Title Of Kansas City | |
| Interfamily Deed Transfer | -- | -- |
Mortgage History
| Date | Status | Loan Amount | Loan Type |
|---|---|---|---|
| Open | $320,150 | New Conventional | |
| Previous Owner | $130,400 | New Conventional | |
| Previous Owner | $142,373 | FHA | |
| Previous Owner | $25,000 | Unknown | |
| Previous Owner | $128,000 | New Conventional | |
| Previous Owner | $111,000 | Credit Line Revolving |
Property History
| Date | Event | Price | Change | Sq Ft Price |
|---|---|---|---|---|
| 06/24/2025 06/24/25 | Sold | -- | -- | -- |
| 05/30/2025 05/30/25 | Pending | -- | -- | -- |
| 05/28/2025 05/28/25 | For Sale | $320,000 | +88.2% | $225 / Sq Ft |
| 03/19/2015 03/19/15 | Sold | -- | -- | -- |
| 02/11/2015 02/11/15 | Pending | -- | -- | -- |
| 02/06/2015 02/06/15 | For Sale | $170,000 | -- | $99 / Sq Ft |
Tax History Compared to Growth
Tax History
| Year | Tax Paid | Tax Assessment Tax Assessment Total Assessment is a certain percentage of the fair market value that is determined by local assessors to be the total taxable value of land and additions on the property. | Land | Improvement |
|---|---|---|---|---|
| 2024 | $3,485 | $31,406 | $5,720 | $25,686 |
| 2023 | $3,535 | $31,039 | $5,203 | $25,836 |
| 2022 | $3,126 | $26,749 | $4,526 | $22,223 |
| 2021 | $3,126 | $24,771 | $4,526 | $20,245 |
| 2020 | $2,950 | $23,747 | $4,118 | $19,629 |
| 2019 | $3,036 | $24,265 | $4,118 | $20,147 |
| 2018 | $2,863 | $22,736 | $4,124 | $18,612 |
| 2017 | $2,599 | $20,458 | $3,436 | $17,022 |
| 2016 | $2,304 | $18,630 | $3,128 | $15,502 |
| 2015 | $2,219 | $17,963 | $3,128 | $14,835 |
| 2013 | -- | $16,675 | $3,128 | $13,547 |
Agents Affiliated with this Home
-
Kurt Hueschen

Seller's Agent in 2025
Kurt Hueschen
Chartwell Realty LLC
(913) 904-6190
1 in this area
66 Total Sales
-
John samuel
J
Buyer's Agent in 2025
John samuel
Sean & Associates LLC
(816) 739-9327
25 in this area
109 Total Sales
-
Bryan Tobiason
B
Seller's Agent in 2015
Bryan Tobiason
Platinum Realty LLC
(913) 424-7648
1 in this area
25 Total Sales
-
R
Buyer's Agent in 2015
Rosalie Christiansen
ReeceNichols -The Village
Map
Source: Heartland MLS
MLS Number: 1921262
APN: DP59210000-0022
- 1401 W Prairie St
- 1417 W Spruce St
- 1412 W Prairie Terrace
- 1425 W Poplar St
- 1505 W Poplar St
- 314 N Normandy St
- 1807 W Catalpa St
- 1843 W Spruce St
- 385 N Ferrel St
- 1101 W Ashbury St
- 212 S Montclaire Dr
- 1849 W Cedar St
- 309 N Clinton St
- 704 W Loula St
- 1504 W Wabash St
- 1840 W Fredrickson Cir
- 668 N Diane Dr
- 324 N Persimmon Dr
- 895 N Diane Dr
- 508 N Lincoln St
