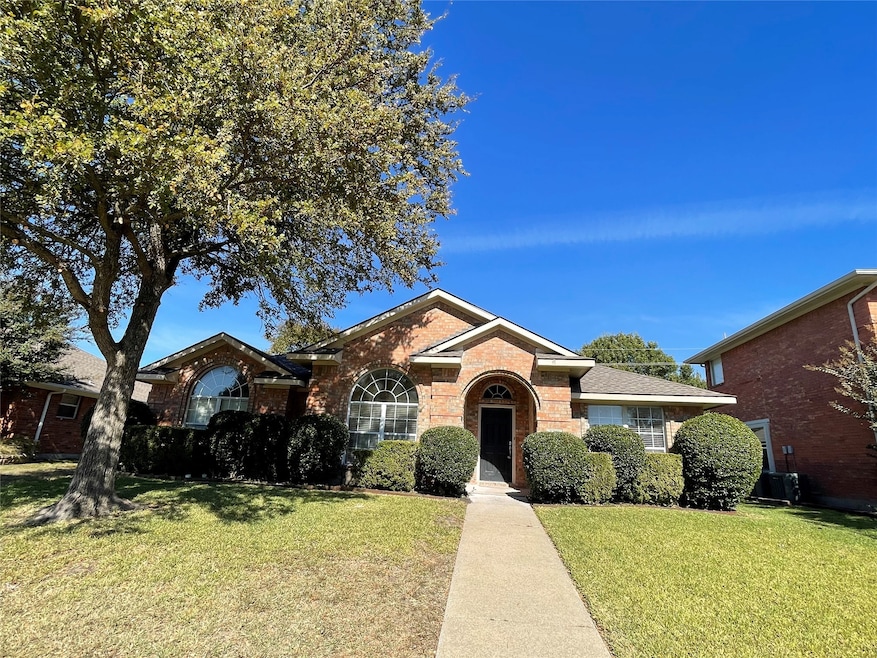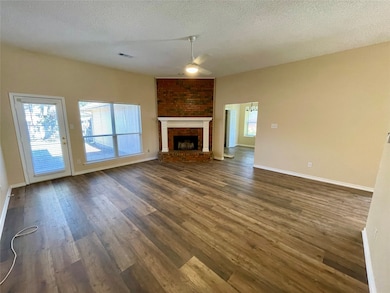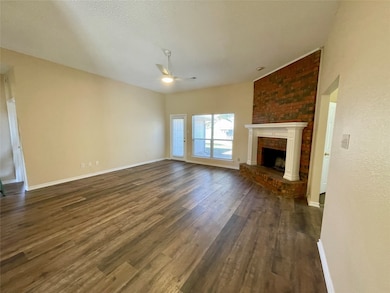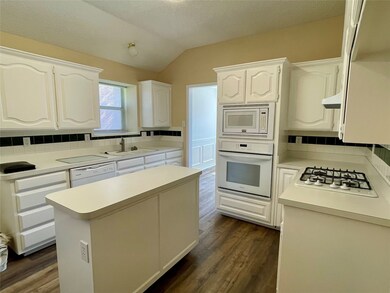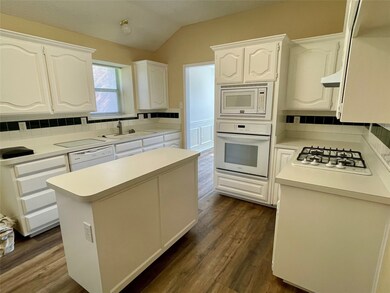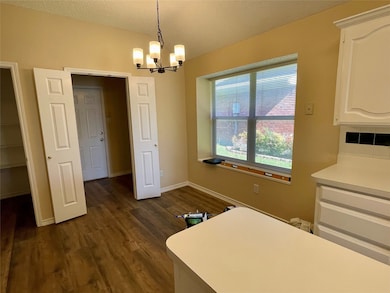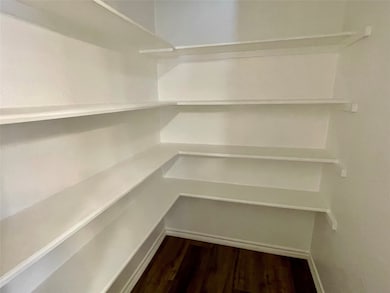1415 Woodmont Dr Allen, TX 75002
South East Allen NeighborhoodHighlights
- Open Floorplan
- Vaulted Ceiling
- Walk-In Pantry
- Bolin Elementary School Rated A
- Traditional Architecture
- 2 Car Attached Garage
About This Home
ADORABLE REMODELED 3 Bedroom, 2 Bath DOLLHOUSE in the sought-after North Dallas suburb of ALLEN! Recently updated in November 2025 with fresh paint, vinyl wood flooring, carpet and MORE! Light & Bright OPEN FLOOR PLAN with white kitchen cabinets, kitchen island and walk-in pantry. Spacious family room with beautiful brick fireplace and wall of window overlooking the backyard. The large Primary Bedroom is tucked away in the back of the home with a generous bathroom with walk-in closet, separate tub and shower. The 2 secondary bedrooms face the front of the house and have a large window in each. THIS ONE IS SPECIAL!!! Immediate occupancy is available. Move in and get settled before the holidays. Hurry - it will go fast! Landlord is requesting applicants have a minimum credit score of 700 and income of 3 imes monthly rent.
Listing Agent
Ebby Halliday, Realtors Brokerage Phone: 214-509-0808 License #0430262 Listed on: 11/11/2025

Home Details
Home Type
- Single Family
Est. Annual Taxes
- $6,829
Year Built
- Built in 1996
Lot Details
- 7,841 Sq Ft Lot
- Wood Fence
- Interior Lot
- Sprinkler System
Parking
- 2 Car Attached Garage
- Rear-Facing Garage
Home Design
- Traditional Architecture
- Slab Foundation
- Composition Roof
Interior Spaces
- 1,765 Sq Ft Home
- 1-Story Property
- Open Floorplan
- Vaulted Ceiling
- Fireplace With Gas Starter
- Family Room with Fireplace
Kitchen
- Walk-In Pantry
- Electric Oven
- Gas Cooktop
- Microwave
- Dishwasher
- Kitchen Island
- Disposal
Flooring
- Carpet
- Luxury Vinyl Plank Tile
Bedrooms and Bathrooms
- 3 Bedrooms
- 2 Full Bathrooms
Laundry
- Laundry in Utility Room
- Washer and Electric Dryer Hookup
Outdoor Features
- Patio
Schools
- Bolin Elementary School
- Allen High School
Utilities
- Central Heating and Cooling System
- Gas Water Heater
- Cable TV Available
Listing and Financial Details
- Residential Lease
- Property Available on 11/11/25
- Tenant pays for all utilities, cable TV, electricity, exterior maintenance, gas, grounds care, insurance, security, trash collection, water
- 12 Month Lease Term
- Legal Lot and Block 15 / A
- Assessor Parcel Number R347500A01501
Community Details
Overview
- Bethany Creek Estates Ph A Subdivision
Pet Policy
- No Pets Allowed
Map
Source: North Texas Real Estate Information Systems (NTREIS)
MLS Number: 21109173
APN: R-3475-00A-0150-1
- 1500 Gardenia Dr
- 1506 Gardenia Dr
- 610 Ironwood Dr
- 1306 Woodmont Dr
- 1505 Clover Dr
- 706 Seminole Trail
- 623 Stretford Ln
- 405 Rose Dr
- 1530 Gardenia Dr
- 1211 Ashford Ln
- 1504 Sunflower Dr
- 720 Summerfield Dr
- 1304 Petunia Dr
- 1517 Summerfield Dr
- 1501 High Country Ln
- 1110 Grimsworth Ln
- 744 Cheyenne Dr
- 1528 Balboa Ln
- 1525 High Country Ln
- 646 Huntington Ln
- 1402 Flameleaf Dr
- 1321 Flameleaf Dr
- 1520 Evergreen Dr
- 1422 Berkley Rd
- 211 Carnation Dr
- 742 Yellowstone Dr
- 514 Bullingham Ln
- 806 Ashley Ln
- 713 Chandler Ct
- 920 Sunny Slope Dr
- 1005 Blackenhurst Ln
- 1003 Blackwell Dr
- 810 Grassy Glen Dr
- 1701 Balboa Ln
- 1519 Yorkshire Dr
- 1208 Crestwood Ct
- 811 Sunny Slope Dr
- 921 Meadow Mead Dr
- 1209 Crestwood Ct
- 1234 Shenandoah Dr
