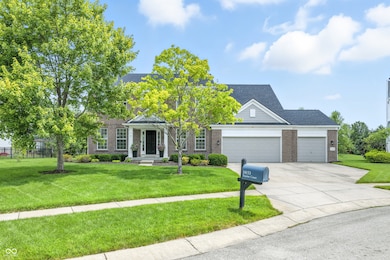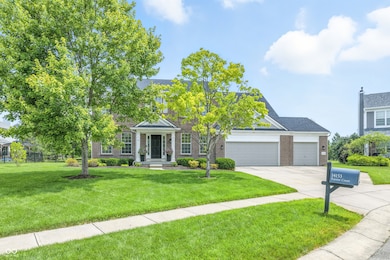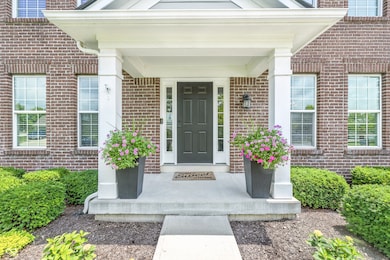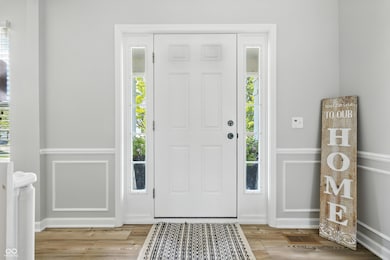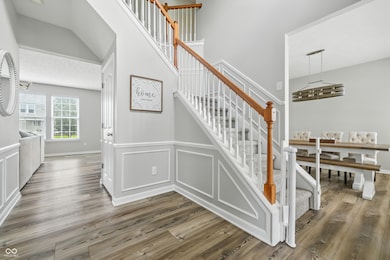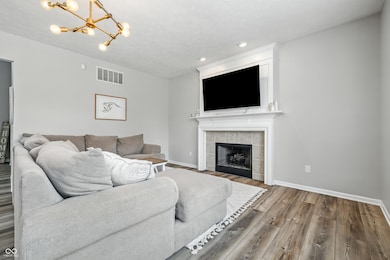
14153 Equine Ct Carmel, IN 46074
West Carmel NeighborhoodEstimated payment $3,678/month
Highlights
- Formal Dining Room
- 3 Car Attached Garage
- Entrance Foyer
- Smoky Row Elementary School Rated A+
- Breakfast Bar
- Forced Air Heating and Cooling System
About This Home
Welcome to 14153 Equine Ct - a beautifully updated 4 Bed, 2.5 Bath home nestled on a quiet cul-de-sac in the heart of West Carmel. Thoughtfully maintained and stylishly upgraded, this home blends modern comfort with everyday functionality in one of the area's most desirable neighborhoods. Step inside to a dedicated home office located just off the foyer, leading into a spacious living room that flows seamlessly into the updated kitchen - complete with Quartz countertops, modern cabinetry, newer appliances, and LVP flooring throughout the main level. Upstairs, you'll find generously sized bedrooms, including a grand primary suite with a walk-in closet and en-suite bath. The full, unfinished basement offers tons of potential for added living space, and the community amenities - including a pool and tennis courts - round out this ideal package. Recent updates include a new AC and sump pump (2022), whole-home humidifier and garage heater (2024). Don't miss your chance to enjoy cul-de-sac living in one of Carmel's most sought-after communities!
Home Details
Home Type
- Single Family
Est. Annual Taxes
- $4,802
Year Built
- Built in 2003
Lot Details
- 0.28 Acre Lot
HOA Fees
- $66 Monthly HOA Fees
Parking
- 3 Car Attached Garage
Home Design
- Brick Exterior Construction
- Cement Siding
- Concrete Perimeter Foundation
Interior Spaces
- 2-Story Property
- Gas Log Fireplace
- Entrance Foyer
- Formal Dining Room
- Unfinished Basement
- 9 Foot Basement Ceiling Height
- Attic Access Panel
Kitchen
- Breakfast Bar
- Electric Oven
- Microwave
- Dishwasher
Bedrooms and Bathrooms
- 4 Bedrooms
Utilities
- Forced Air Heating and Cooling System
- Gas Water Heater
Community Details
- Association Phone (317) 843-2226
- Saddle Creek Subdivision
- Property managed by Centerpoint Community Association
Listing and Financial Details
- Legal Lot and Block 386 / 11
- Assessor Parcel Number 290921015037000018
Map
Home Values in the Area
Average Home Value in this Area
Tax History
| Year | Tax Paid | Tax Assessment Tax Assessment Total Assessment is a certain percentage of the fair market value that is determined by local assessors to be the total taxable value of land and additions on the property. | Land | Improvement |
|---|---|---|---|---|
| 2024 | $4,737 | $482,500 | $127,600 | $354,900 |
| 2023 | $4,802 | $439,600 | $60,900 | $378,700 |
| 2022 | $4,324 | $380,700 | $60,900 | $319,800 |
| 2021 | $3,654 | $319,400 | $60,900 | $258,500 |
| 2020 | $3,368 | $294,800 | $60,900 | $233,900 |
| 2019 | $3,304 | $292,100 | $60,900 | $231,200 |
| 2018 | $3,120 | $280,500 | $60,900 | $219,600 |
| 2017 | $3,099 | $279,700 | $60,900 | $218,800 |
| 2016 | $3,016 | $272,000 | $60,900 | $211,100 |
| 2014 | $2,618 | $255,400 | $55,000 | $200,400 |
| 2013 | $2,618 | $246,500 | $55,000 | $191,500 |
Property History
| Date | Event | Price | Change | Sq Ft Price |
|---|---|---|---|---|
| 07/17/2025 07/17/25 | For Sale | $579,900 | +20.8% | $246 / Sq Ft |
| 02/25/2022 02/25/22 | Sold | $480,000 | +6.9% | $137 / Sq Ft |
| 01/31/2022 01/31/22 | Pending | -- | -- | -- |
| 01/27/2022 01/27/22 | For Sale | $449,000 | -- | $128 / Sq Ft |
Purchase History
| Date | Type | Sale Price | Title Company |
|---|---|---|---|
| Warranty Deed | -- | Enterprise Title | |
| Warranty Deed | $480,000 | Enterprise Title | |
| Warranty Deed | -- | None Available | |
| Warranty Deed | -- | Stewart Title Co | |
| Special Warranty Deed | -- | Title One | |
| Corporate Deed | -- | None Available | |
| Sheriffs Deed | $257,272 | None Available | |
| Warranty Deed | -- | -- | |
| Warranty Deed | -- | -- |
Mortgage History
| Date | Status | Loan Amount | Loan Type |
|---|---|---|---|
| Open | $456,000 | New Conventional | |
| Closed | $456,000 | New Conventional | |
| Previous Owner | $87,500 | Credit Line Revolving | |
| Previous Owner | $247,252 | FHA | |
| Previous Owner | $177,000 | New Conventional | |
| Previous Owner | $190,900 | Unknown | |
| Previous Owner | $212,000 | Purchase Money Mortgage | |
| Previous Owner | $230,088 | Purchase Money Mortgage | |
| Closed | $28,761 | No Value Available |
Similar Homes in the area
Source: MIBOR Broker Listing Cooperative®
MLS Number: 22050946
APN: 29-09-21-015-037.000-018
- 2164 Mustang Chase Dr
- 14109 Secretariat Ct
- 13820 Woodside Hollow Dr
- 2250 Egbert Rd
- 14404 Stairbridge Place
- 14514 Hanford Ln
- 14520 Hanford Ln
- 14515 Hanford Ln
- 14521 Hanford Ln
- 13696 Woodside Hollow Dr
- 2705 April Springs View
- 1631 Caspian Dr
- 2569 Dawn Ridge Dr
- 13744 Fieldshire Terrace
- 14854 E Keenan Cir
- 14854 E Keenan Cir
- 2419 Collins Dr
- 2419 Collins Dr
- 2419 Collins Dr
- 2419 Collins Dr
- 3254 Winings Ln
- 3418 Burlingame Blvd
- 13628 Stanford Dr
- 12972 Moultrie St
- 2579 Filson St
- 12938 University Crescent Unit 1A
- 12950 University Crescent Unit 3d
- 12880 University Crescent
- 2013 Broughton St
- 2623 Manigault St
- 15600 Woodford Dr
- 2612 Congress St
- 3522 N Golden Gate Dr
- 2616 Alcott St
- 12735 Edgemont Way
- 1863 Hourglass Dr
- 13621 Singletree Ct
- 15545 Marsden Dr
- 1567 Jensen Dr
- 865 W 136th St

