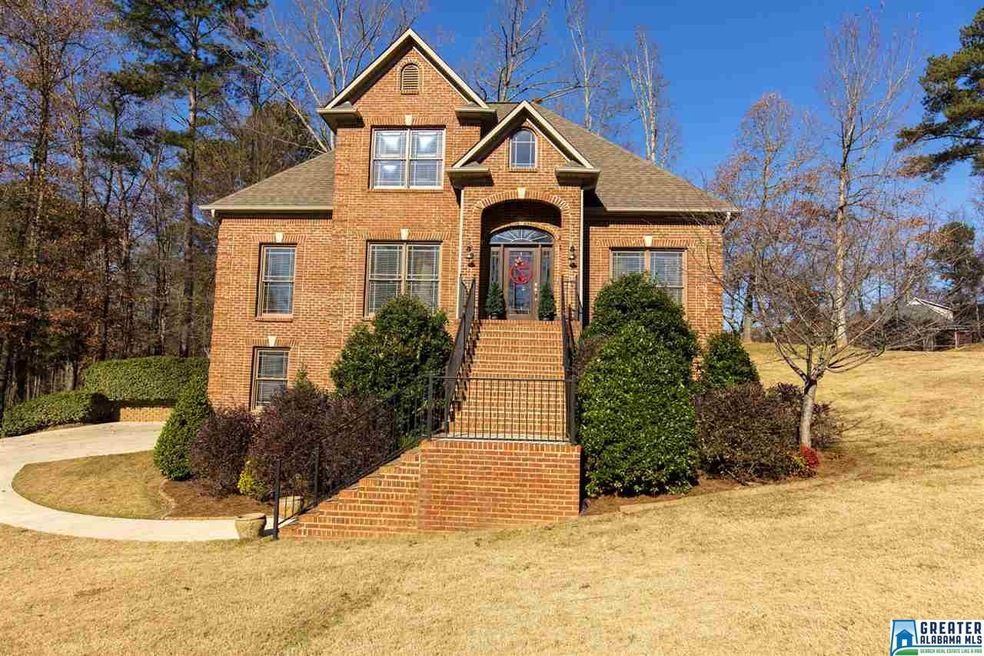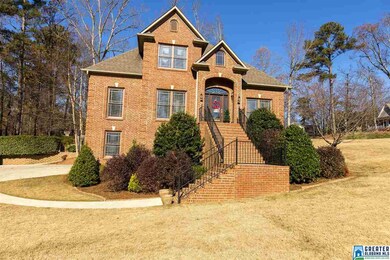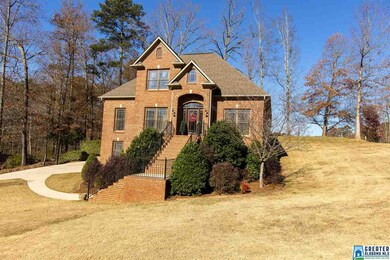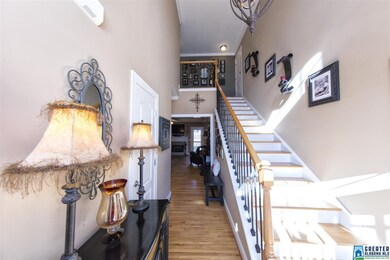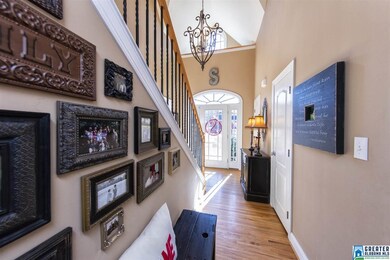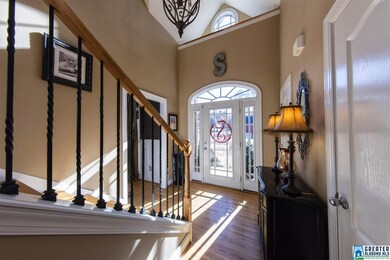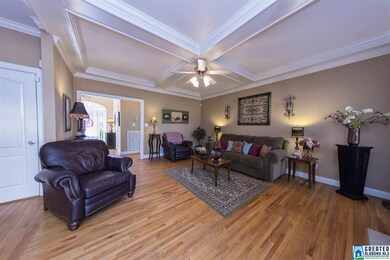
1416 Acorn Way W Mount Olive, AL 35117
Highlights
- Sitting Area In Primary Bedroom
- Wood Flooring
- Attic
- Deck
- <<bathWSpaHydroMassageTubToken>>
- Great Room with Fireplace
About This Home
As of July 2019This stately brick beauty is absolute perfection! You'll love the functional floor plan that's great for comfortable family living and entertaining, too. Fabulous spacious kitchen with island/breakfast bar and room for a large kitchen table, too. PLUS formal dining room! Great room is oversized and open with gas log fireplace and coiffured ceiling. Nice back deck is off the kitchen and great room for grilling and entertaining. Privacy fence, too----and CORNER lot! Master suite is on the main level with room for sitting area, nursery area, or desk. Master bath has separate tub and shower and double vanity. Oh, the lovely hardwood flooring on the main level living open living area, foyer and stairs. Upper level offers two bedrooms and an additional bath, plus walk in storage. This home could be called a "Mount Olive Masterpiece"!
Last Agent to Sell the Property
Susanne Traweek
RE/MAX Advantage License #000046208 Listed on: 12/07/2015
Home Details
Home Type
- Single Family
Est. Annual Taxes
- $1,806
Year Built
- 2006
Lot Details
- Fenced Yard
HOA Fees
- $4 Monthly HOA Fees
Parking
- 2 Car Attached Garage
- Basement Garage
- Side Facing Garage
- Driveway
Interior Spaces
- 1.5-Story Property
- Smooth Ceilings
- Ventless Fireplace
- Gas Fireplace
- Great Room with Fireplace
- Dining Room
- Attic
Kitchen
- <<builtInMicrowave>>
- Dishwasher
- Stainless Steel Appliances
- Laminate Countertops
Flooring
- Wood
- Carpet
- Tile
Bedrooms and Bathrooms
- 3 Bedrooms
- Sitting Area In Primary Bedroom
- Primary Bedroom on Main
- Walk-In Closet
- <<bathWSpaHydroMassageTubToken>>
Laundry
- Laundry Room
- Laundry on main level
- Washer and Electric Dryer Hookup
Unfinished Basement
- Basement Fills Entire Space Under The House
- Stubbed For A Bathroom
- Natural lighting in basement
Outdoor Features
- Deck
- Exterior Lighting
Utilities
- Central Heating and Cooling System
- Underground Utilities
- Electric Water Heater
- Septic Tank
Community Details
- $13 Other Monthly Fees
- To Be Added Association, Phone Number (205) 999-9999
Listing and Financial Details
- Assessor Parcel Number 14-00-05-2-000-020.000
Ownership History
Purchase Details
Home Financials for this Owner
Home Financials are based on the most recent Mortgage that was taken out on this home.Purchase Details
Home Financials for this Owner
Home Financials are based on the most recent Mortgage that was taken out on this home.Purchase Details
Home Financials for this Owner
Home Financials are based on the most recent Mortgage that was taken out on this home.Similar Homes in Mount Olive, AL
Home Values in the Area
Average Home Value in this Area
Purchase History
| Date | Type | Sale Price | Title Company |
|---|---|---|---|
| Warranty Deed | $264,000 | -- | |
| Warranty Deed | $242,900 | -- | |
| Survivorship Deed | $229,900 | None Available |
Mortgage History
| Date | Status | Loan Amount | Loan Type |
|---|---|---|---|
| Open | $259,218 | FHA | |
| Previous Owner | $217,900 | New Conventional | |
| Previous Owner | $183,920 | Purchase Money Mortgage | |
| Previous Owner | $34,485 | Stand Alone Second |
Property History
| Date | Event | Price | Change | Sq Ft Price |
|---|---|---|---|---|
| 07/14/2025 07/14/25 | Price Changed | $489,000 | +13.7% | $200 / Sq Ft |
| 07/13/2025 07/13/25 | For Sale | $430,000 | +62.9% | $176 / Sq Ft |
| 07/11/2019 07/11/19 | Sold | $264,000 | -3.3% | $134 / Sq Ft |
| 05/15/2019 05/15/19 | Pending | -- | -- | -- |
| 05/10/2019 05/10/19 | Price Changed | $272,900 | -2.2% | $139 / Sq Ft |
| 04/10/2019 04/10/19 | For Sale | $279,000 | +14.9% | $142 / Sq Ft |
| 02/24/2016 02/24/16 | Sold | $242,900 | 0.0% | $123 / Sq Ft |
| 01/10/2016 01/10/16 | Pending | -- | -- | -- |
| 12/07/2015 12/07/15 | For Sale | $242,900 | -- | $123 / Sq Ft |
Tax History Compared to Growth
Tax History
| Year | Tax Paid | Tax Assessment Tax Assessment Total Assessment is a certain percentage of the fair market value that is determined by local assessors to be the total taxable value of land and additions on the property. | Land | Improvement |
|---|---|---|---|---|
| 2024 | $1,806 | $37,100 | -- | -- |
| 2022 | $1,541 | $31,820 | $5,000 | $26,820 |
| 2021 | $1,249 | $25,980 | $4,000 | $21,980 |
| 2020 | $1,249 | $25,980 | $4,000 | $21,980 |
| 2019 | $1,249 | $25,980 | $0 | $0 |
| 2018 | $1,069 | $22,400 | $0 | $0 |
| 2017 | $1,069 | $22,400 | $0 | $0 |
| 2016 | $1,069 | $22,400 | $0 | $0 |
| 2015 | $1,069 | $22,400 | $0 | $0 |
| 2014 | $1,416 | $23,860 | $0 | $0 |
| 2013 | $1,416 | $23,500 | $0 | $0 |
Agents Affiliated with this Home
-
Pamela Calamusa

Seller's Agent in 2025
Pamela Calamusa
Keller Williams Trussville
(205) 585-0726
1 in this area
103 Total Sales
-
Teresa Ellard

Seller's Agent in 2019
Teresa Ellard
RealtySouth
(205) 835-6527
2 in this area
142 Total Sales
-
Richard Smith

Buyer's Agent in 2019
Richard Smith
Alpha Smith Realty Group LLC
(205) 433-9840
1 in this area
212 Total Sales
-
S
Seller's Agent in 2016
Susanne Traweek
RE/MAX
Map
Source: Greater Alabama MLS
MLS Number: 735457
APN: 14-00-05-2-000-070.000
- 1408 Acorn Way W
- 5737 Acorn Ln Unit 58
- 1478 Brookfield Cir
- 6206 Dorsett Woods Dr
- 5910 Averhart Rd
- 6046 Lakeside Dr
- 3262 Mount Olive Rd Unit 2
- 1766 Brookside Rd
- 1690 Kelly Loop Rd
- 1845 Brookside Rd
- 5237 Cedar Ridge Rd
- 5328 Gap Cir
- 6370 Ball Park Rd
- 5845 Jeffery Dr
- 2945 Mount Olive Rd
- 1482 Brooks Dr
- 1466 Brooks Dr
- 1465 Brooks Dr
- 3716 Mount Olive Rd
- 5300 Pinecrest Dr
