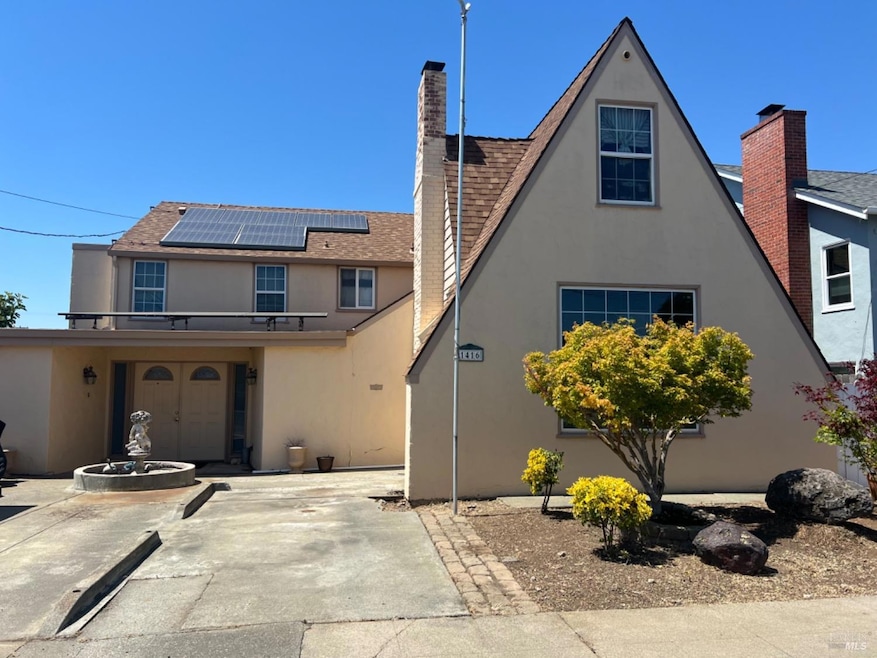
1416 Gordon St Vallejo, CA 94590
West Vallejo NeighborhoodHighlights
- Spa
- Living Room with Fireplace
- Outdoor Kitchen
- Solar Power System
- Wood Flooring
- Attic
About This Home
As of June 20253 BR, 2.5 baths, expansive 4639 sq. ft. of space to bring your contractor and ideas to create & configure your dream living space. Living room is light and bright, graced with a large chandelier, next to dining room with an additional chandelier and 2 glass paneled swinging doors to the kitchen. Kitchen has been updated with newer cabinets and appliances. Sun City solar is owned and 2nd configuration of solar is leased. Lease can be assumed or canceled and panels removed. Nothing can be done until Home is in contract. Features newer 50 year composition roof, Trane XL80 furnace, Rheem tankless water heater & water softener, shed, covered outdoor kitchen & hot tub. Buyer to verify permits.
Last Agent to Sell the Property
Vintage Sotheby's Internationa License #01790981 Listed on: 07/01/2024

Home Details
Home Type
- Single Family
Lot Details
- 6,495 Sq Ft Lot
- Wood Fence
- Property is zoned Multi family dwelling
Home Design
- Fixer Upper
- Flat Roof Shape
- Brick Exterior Construction
- Shingle Roof
- Composition Roof
- Stucco
Interior Spaces
- 4,639 Sq Ft Home
- 2-Story Property
- Ceiling Fan
- Brick Fireplace
- Family Room
- Living Room with Fireplace
- 2 Fireplaces
- Formal Dining Room
- Bonus Room
- Storage Room
- Attic
Kitchen
- Walk-In Pantry
- Gas Cooktop
- <<microwave>>
- Dishwasher
- Granite Countertops
- Disposal
Flooring
- Wood
- Parquet
- Carpet
- Cork
- Tile
Bedrooms and Bathrooms
- 3 Bedrooms
- Walk-In Closet
- Bathroom on Main Level
- Bathtub
- Separate Shower
Laundry
- Laundry Room
- Dryer
- Washer
- Sink Near Laundry
Basement
- Partial Basement
- Laundry in Basement
Home Security
- Carbon Monoxide Detectors
- Fire and Smoke Detector
Parking
- 3 Parking Spaces
- No Garage
- Converted Garage
Eco-Friendly Details
- Energy-Efficient Windows
- Energy-Efficient Thermostat
- Solar Power System
Outdoor Features
- Spa
- Balcony
- Enclosed patio or porch
- Outdoor Kitchen
- Shed
Utilities
- Window Unit Cooling System
- Floor Furnace
- Wall Furnace
- Tankless Water Heater
Community Details
- Leachman Park Subdivision
Listing and Financial Details
- Assessor Parcel Number 0059-052-080
Similar Homes in Vallejo, CA
Home Values in the Area
Average Home Value in this Area
Property History
| Date | Event | Price | Change | Sq Ft Price |
|---|---|---|---|---|
| 06/30/2025 06/30/25 | Sold | $625,000 | -7.4% | $135 / Sq Ft |
| 05/12/2025 05/12/25 | Pending | -- | -- | -- |
| 05/07/2025 05/07/25 | Price Changed | $675,000 | 0.0% | $146 / Sq Ft |
| 05/07/2025 05/07/25 | For Sale | $675,000 | +8.0% | $146 / Sq Ft |
| 04/29/2025 04/29/25 | Off Market | $625,000 | -- | -- |
| 04/17/2025 04/17/25 | For Sale | $689,000 | +27.6% | $149 / Sq Ft |
| 11/22/2024 11/22/24 | Sold | $540,000 | -1.8% | $116 / Sq Ft |
| 07/31/2024 07/31/24 | Price Changed | $550,000 | -6.8% | $119 / Sq Ft |
| 07/01/2024 07/01/24 | For Sale | $590,000 | -- | $127 / Sq Ft |
Tax History Compared to Growth
Agents Affiliated with this Home
-
Joe Fernandez

Seller's Agent in 2025
Joe Fernandez
Cheetah
(209) 922-8007
2 in this area
86 Total Sales
-
Jennifer Brinnon

Buyer's Agent in 2025
Jennifer Brinnon
eXp Realty of California Inc.
(916) 267-8171
1 in this area
135 Total Sales
-
Marla Arrambide
M
Seller's Agent in 2024
Marla Arrambide
Vintage Sotheby's Internationa
(707) 280-2799
2 in this area
14 Total Sales
Map
Source: Bay Area Real Estate Information Services (BAREIS)
MLS Number: 324047688
- 128 Tuolumne St
- 140 Tuolumne St
- 126 Gleason Ave
- 152 12th St
- 615 Central Ave
- 214 12th St
- 226 12th St
- 400 Wolfe St
- 320 Evans Ave
- 1133 Georgia St
- 1136 Georgia St
- 513 Phillip St
- 109 Phelan Ave
- 32 Muller St
- 1011 Georgia St
- 1927 L Ellenburg St
- 542 Starr Ave
- 228 14th St
- 468 Springs Rd
- 0 Carolina St Unit 41099171
