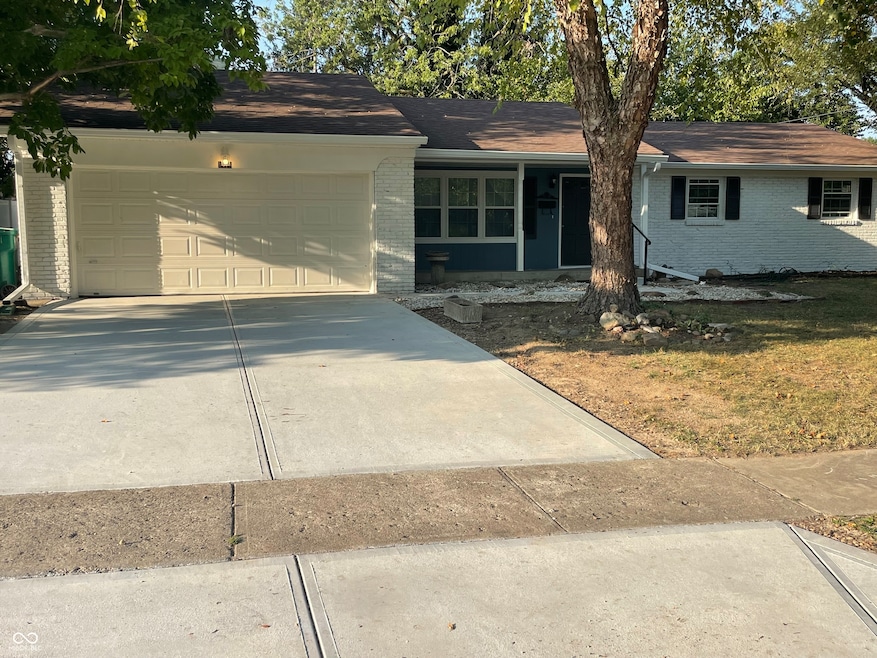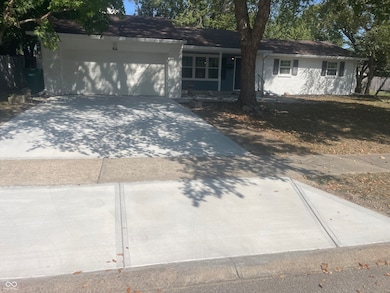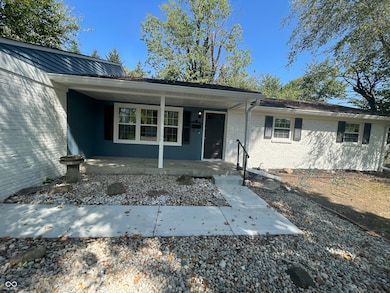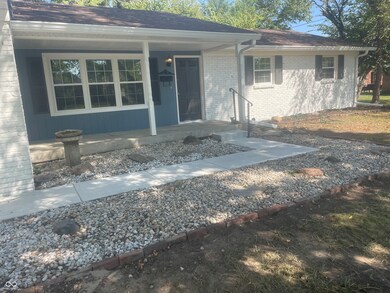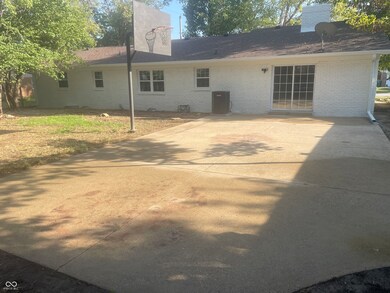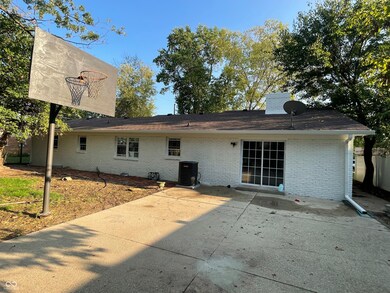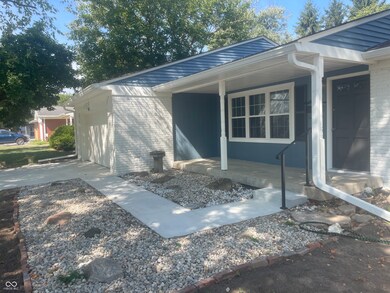1416 Miami Ct S Plainfield, IN 46168
Highlights
- Ranch Style House
- Engineered Wood Flooring
- Formal Dining Room
- Brentwood Elementary School Rated A
- No HOA
- 2 Car Attached Garage
About This Home
Welcome to this beautifully updated 3-bedroom, 2-bath brick ranch located in a quiet neighborhood, just a short walk from the scenic Hummel Park. With major upgrades throughout, this home offers the perfect blend of classic charm and modern convenience - ideal for families, or anyone looking for a move-in ready home in a fantastic location. Step inside to discover new engineered wood flooring, fresh interior paint, and abundant natural light streaming through brand-new windows throughout the home. The living and dining areas flow seamlessly into an updated kitchen featuring brand-new stainless steel appliances, a new garbage disposal, stylish finishes, and a new countertop with backsplash. Both full bathrooms have been refreshed with updated fixtures and finishes, and all lighting throughout the home has been upgraded. Major system updates include a brand-new HVAC system (heating and AC), new gutters and downspouts, and a new garage door opener. The home's curb appeal shines with new exterior paint, a new concrete driveway, and updated landscaping. Outside, enjoy a spacious front covered porch and a large concrete patio in the back - basketball court-sized - complete with a hoop and a children's swing set in the front. It's the perfect space for entertaining, playing, or simply relaxing. A newly painted shed provides extra storage. Living here truly feels like being in your own private park. Located close to top-rated schools, beautiful parks, shopping, and dining, this home offers both comfort and convenience in one of Plainfield's most desirable areas.
Home Details
Home Type
- Single Family
Year Built
- Built in 1968
Lot Details
- 9,600 Sq Ft Lot
Parking
- 2 Car Attached Garage
Home Design
- Ranch Style House
- Brick Exterior Construction
- Block Foundation
Interior Spaces
- 1,503 Sq Ft Home
- Family Room with Fireplace
- Formal Dining Room
- Engineered Wood Flooring
- Attic Access Panel
Kitchen
- Electric Oven
- Electric Cooktop
- Microwave
- Dishwasher
- Disposal
Bedrooms and Bathrooms
- 3 Bedrooms
- 2 Full Bathrooms
Utilities
- Central Air
- Gas Water Heater
Listing and Financial Details
- Security Deposit $2,000
- Property Available on 11/13/25
- Tenant pays for all utilities, insurance, lawncare, trash collection
- The owner pays for ins hazard, taxes, sewer
- $100 Application Fee
- Tax Lot 71
- Assessor Parcel Number 321035290010000012
Community Details
Overview
- No Home Owners Association
- Rolling Meadows Subdivision
Pet Policy
- No Pets Allowed
Map
Source: MIBOR Broker Listing Cooperative®
MLS Number: 22073252
APN: 32-10-35-290-010.000-012
- 1407 Miami Ct N
- 800 Walton Dr
- 605 Simmons St
- 904 Brendon Dr
- 1713 Sycamore Dr
- 424 Wayside Dr
- 1531 Section St
- 645 Masten St
- 1027 Gary Dr
- 628 Gibbs Ct
- 210 Kentucky Ave
- 1045 Creekside Ln
- 1171 Creekside Ln
- 1020 Cambridge Dr
- 60 Pike Place
- 1117 Valley View Dr
- 59 Elm Dr
- 300 E Park St
- 1219 Independence Blvd
- 309 Duffey St
- 616 Lawndale Dr
- 336 Wayside Dr
- 890 Ridgewood Dr
- 800 Southfield Dr
- 644 Lakeside Dr
- 420 S East St
- 1995 Crown Plaza Blvd
- 234 E Main St
- 517 Gibbs St
- 250 N East St
- 311 Country Ln
- 2471 Ascent Way
- 584 Stone Table Blvd
- 2650 Creekhollow Rd
- 6656 Dunsdin Dr
- 6602 Largo Ln
- 6580 Dunsdin Dr
- 5980 Redcliff Ln S
- 2514 Grand Central Blvd E
- 5985 Rancho Dr
