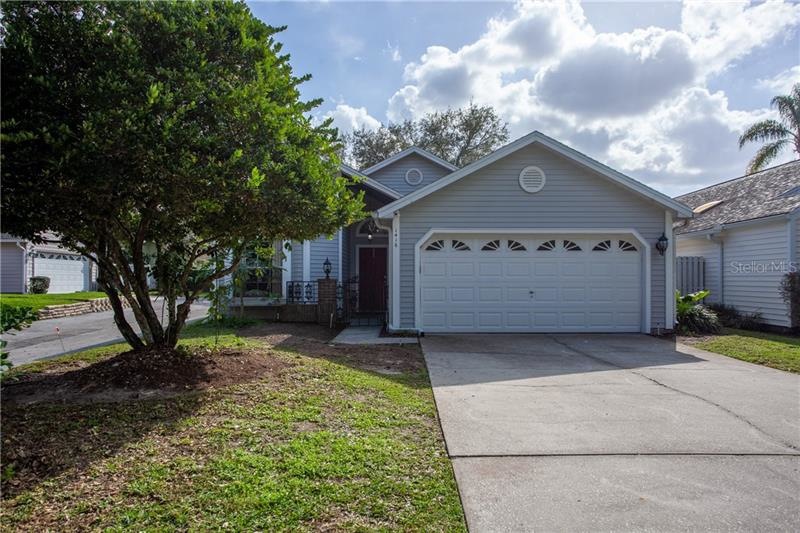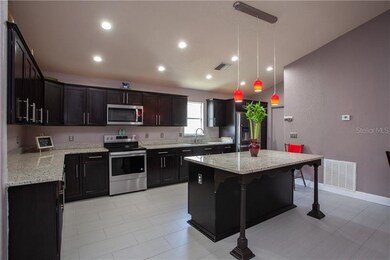
1416 Walden Oaks Place Plant City, FL 33563
Highlights
- Boat Ramp
- Pond View
- Stone Countertops
- Fishing
- Cathedral Ceiling
- Covered patio or porch
About This Home
As of February 2025Make plans now to go on a DATE with your new home! You are going to LOVE, LOVE, LOVE this sweetheart of a home! After walking up to the cozy front entry, you'll step inside a welcoming FOYER with a COAT CLOSET for storage. Make yourself at home in the WOW-sized LIVING ROOM and DINING ROOM, truly a match made in heaven. The dreamy remodeled KITCHEN is to die for with its WOOD CABINETS, GRANITE countertops, huge ISLAND with BREAKFAST BAR, STAINLESS appliances, closet PANTRY, and accent PENDANT lighting. Steal away to your private MASTER SUITE offering a huge WALK IN CLOSET and EN SUITE BATHROOM with DUAL SINKS, SHOWER and storage for linens. In a popular SPLIT PLAN, the GUEST BEDROOM is nestled near the GUEST BATH which offers a TUB/SHOWER combination. Spacious inside LAUNDRY ROOM with shelving. Three HALF ROUND WINDOWS add charm in the main living area while ushering in sparkling natural sunlight. SLIDING DOORS lead from the LIVING ROOM to the COVERED OPEN LANAI that overlooks a TROPICAL PARADISE with hanging PASSION FRUIT, AVOCADO, PAPAYA, GUAVA, and PINEAPPLE plants. SPRINKLER SYSTEM. The SCREENED PATIO offers another way to enjoy this luscious BACKYARD. Parking is a breeze on this LONG DRIVEWAY leading up to a TWO-CAR GARAGE. You'll fall head over heels for the EXCELLENT LOCATION and sweet amenities of WALDEN LAKE's PARK, PLAYGROUND, BOAT RAMP, FISHING, SPORTS COMPLEX and miles of WALKING TRAILS. Are you longing for the perfect home? Here it is!
Last Agent to Sell the Property
KELLER WILLIAMS-PLANT CITY License #3019294 Listed on: 01/16/2020

Home Details
Home Type
- Single Family
Est. Annual Taxes
- $1,236
Year Built
- Built in 1990
Lot Details
- 4,950 Sq Ft Lot
- Lot Dimensions are 45x110
- North Facing Home
- Fenced
- Landscaped with Trees
- Property is zoned PD
HOA Fees
- $49 Monthly HOA Fees
Parking
- 2 Car Attached Garage
- Driveway
Home Design
- Slab Foundation
- Wood Frame Construction
- Shingle Roof
- Vinyl Siding
Interior Spaces
- 1,285 Sq Ft Home
- 1-Story Property
- Cathedral Ceiling
- Ceiling Fan
- Blinds
- Sliding Doors
- Combination Dining and Living Room
- Inside Utility
- Laundry closet
- Pond Views
Kitchen
- Range<<rangeHoodToken>>
- <<microwave>>
- Stone Countertops
- Disposal
Flooring
- Carpet
- Tile
Bedrooms and Bathrooms
- 2 Bedrooms
- Split Bedroom Floorplan
- Walk-In Closet
- 2 Full Bathrooms
Outdoor Features
- Covered patio or porch
- Rain Gutters
Location
- City Lot
Schools
- Walden Lake Elementary School
- Tomlin Middle School
- Plant City High School
Utilities
- Central Heating and Cooling System
- High Speed Internet
- Cable TV Available
Listing and Financial Details
- Down Payment Assistance Available
- Homestead Exemption
- Visit Down Payment Resource Website
- Tax Lot 53
- Assessor Parcel Number P-32-28-22-59M-000000-00053.0
Community Details
Overview
- $8 Other Monthly Fees
- Mike Maclellan Association, Phone Number (813) 754-8999
- Visit Association Website
- Walden Lake Unit 12 Subdivision
- The community has rules related to deed restrictions
Recreation
- Boat Ramp
- Community Playground
- Fishing
- Park
Ownership History
Purchase Details
Home Financials for this Owner
Home Financials are based on the most recent Mortgage that was taken out on this home.Purchase Details
Home Financials for this Owner
Home Financials are based on the most recent Mortgage that was taken out on this home.Purchase Details
Home Financials for this Owner
Home Financials are based on the most recent Mortgage that was taken out on this home.Purchase Details
Home Financials for this Owner
Home Financials are based on the most recent Mortgage that was taken out on this home.Purchase Details
Home Financials for this Owner
Home Financials are based on the most recent Mortgage that was taken out on this home.Purchase Details
Similar Homes in Plant City, FL
Home Values in the Area
Average Home Value in this Area
Purchase History
| Date | Type | Sale Price | Title Company |
|---|---|---|---|
| Deed | $296,000 | Hillsborough Title | |
| Warranty Deed | $193,000 | Hillsborough Title Llc | |
| Warranty Deed | $125,000 | Sunbelt Title Agency | |
| Warranty Deed | $91,000 | -- | |
| Warranty Deed | $75,000 | -- | |
| Trustee Deed | $100 | -- |
Mortgage History
| Date | Status | Loan Amount | Loan Type |
|---|---|---|---|
| Open | $290,638 | FHA | |
| Previous Owner | $100,000 | New Conventional | |
| Previous Owner | $86,450 | New Conventional | |
| Previous Owner | $67,500 | New Conventional |
Property History
| Date | Event | Price | Change | Sq Ft Price |
|---|---|---|---|---|
| 02/11/2025 02/11/25 | Sold | $296,000 | +1.0% | $230 / Sq Ft |
| 01/16/2025 01/16/25 | Pending | -- | -- | -- |
| 01/03/2025 01/03/25 | For Sale | $293,000 | 0.0% | $228 / Sq Ft |
| 01/03/2025 01/03/25 | Pending | -- | -- | -- |
| 12/04/2024 12/04/24 | For Sale | $293,000 | +51.8% | $228 / Sq Ft |
| 03/16/2020 03/16/20 | Sold | $193,000 | -3.5% | $150 / Sq Ft |
| 01/29/2020 01/29/20 | Pending | -- | -- | -- |
| 01/16/2020 01/16/20 | For Sale | $199,900 | -- | $156 / Sq Ft |
Tax History Compared to Growth
Tax History
| Year | Tax Paid | Tax Assessment Tax Assessment Total Assessment is a certain percentage of the fair market value that is determined by local assessors to be the total taxable value of land and additions on the property. | Land | Improvement |
|---|---|---|---|---|
| 2024 | $3,791 | $216,715 | $49,005 | $167,710 |
| 2023 | $3,533 | $201,572 | $46,282 | $155,290 |
| 2022 | $3,333 | $201,521 | $38,115 | $163,406 |
| 2021 | $2,996 | $164,935 | $29,948 | $134,987 |
| 2020 | $1,280 | $111,771 | $0 | $0 |
| 2019 | $1,248 | $109,258 | $0 | $0 |
| 2018 | $1,236 | $107,221 | $0 | $0 |
| 2017 | $1,210 | $105,743 | $0 | $0 |
| 2016 | $1,143 | $102,856 | $0 | $0 |
| 2015 | $623 | $89,975 | $0 | $0 |
| 2014 | $625 | $70,894 | $0 | $0 |
| 2013 | -- | $69,846 | $0 | $0 |
Agents Affiliated with this Home
-
Renee Corzine

Seller's Agent in 2025
Renee Corzine
KELLER WILLIAMS-PLANT CITY
(813) 716-6007
14 in this area
41 Total Sales
-
Christine Ans

Buyer's Agent in 2025
Christine Ans
KELLER WILLIAMS SUBURBAN TAMPA
(813) 368-2699
2 in this area
49 Total Sales
Map
Source: Stellar MLS
MLS Number: T3219852
APN: P-32-28-22-59M-000000-00053.0
- 1413 Sandalwood Dr
- 1002 W Pinedale Dr
- 1211 W Grant St
- 2006 Sycamore Ln
- 1309 Sandalwood Dr
- 2109 Elmwood Ct
- 808 Sandalwood Dr
- 2206 Preservation Dr Unit 2206
- 1005 S Empire St
- 1729 Oakwood Estates Dr
- 1742 Oakwood Estates Dr
- 1311 W Washington St
- 2004 N Golfview Dr
- 107 Seville Ct N
- 1308 W Washington St
- 2103 N Golfview Dr
- 503 W Lee St
- 1007 Waller St
- 905 W Ball St
- 1801 Sagebrush Rd






